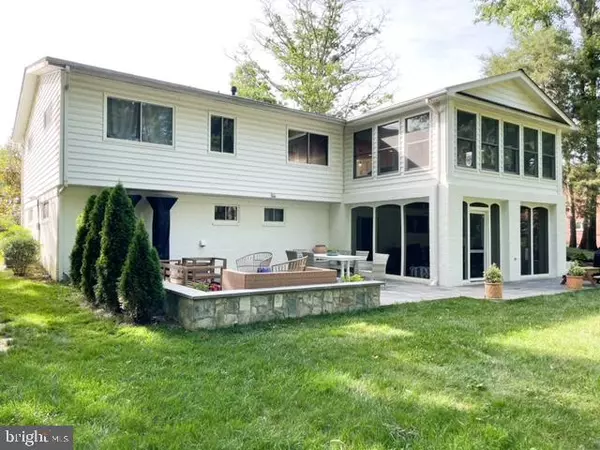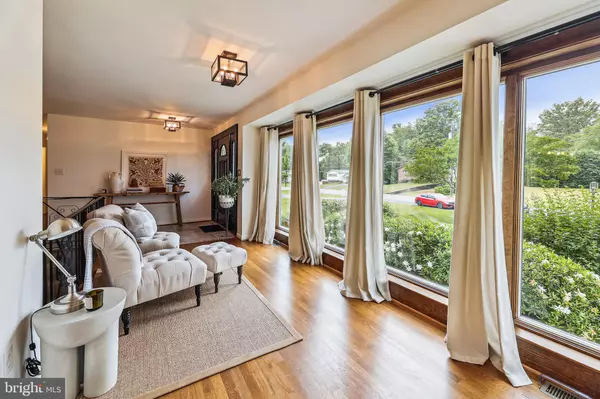$829,000
$829,000
For more information regarding the value of a property, please contact us for a free consultation.
8809 GATESHEAD RD Alexandria, VA 22309
4 Beds
3 Baths
1,564 SqFt
Key Details
Sold Price $829,000
Property Type Single Family Home
Sub Type Detached
Listing Status Sold
Purchase Type For Sale
Square Footage 1,564 sqft
Price per Sqft $530
Subdivision Eastgate At Mount Vernon
MLS Listing ID VAFX2078470
Sold Date 08/04/22
Style Colonial,Ranch/Rambler
Bedrooms 4
Full Baths 3
HOA Y/N N
Abv Grd Liv Area 1,564
Originating Board BRIGHT
Year Built 1963
Annual Tax Amount $6,846
Tax Year 2022
Lot Size 0.562 Acres
Acres 0.56
Property Description
PRICE IMPROVEMENT PLUS $5,000 PAID TOWARDS BUYERS CLOSING COST IF CONTRACT IS RATIFIED BY JULY 5, 2022!
** This home has appox 2,765 sq ft**
Popular Mt. Vernon Manor Area! Fabulous Mid-Century Modern home on a private a half acre flat lot. Not a single inch spared in this fully updated, well-cared for home. Walk through the front door in this open concept home and be immersed in natural light from all angles. This home is perfect for families and entertaining. Kitchen is fully remodeled with stainless steel appliances, new cabinets with Restoration Hardware pulls and honed granite countertops. Relax in the tree-lined sunroom addition with designer light fixture. Enjoy hosting outdoor BBQs and parties in the fully landscaped yard with screen in porch and 700 square foot flagstone patio. Additional upgrades include: two fully remodeled bathrooms with marble tile, new roof, new dryer, refinished hardwood floors, remodeled basement, new windows, new garage door and more! Sellers are looking for a quick close! Please see Doc section for detailed upgrades and disclosures. Listing Agent and Sellers are related.
Location
State VA
County Fairfax
Zoning 120
Rooms
Other Rooms Living Room, Dining Room, Primary Bedroom, Bedroom 2, Bedroom 3, Kitchen, Family Room, Breakfast Room, Bedroom 1, Sun/Florida Room, Other
Basement Rear Entrance, Fully Finished, Walkout Level
Main Level Bedrooms 3
Interior
Interior Features Kitchen - Table Space, Dining Area, Kitchen - Eat-In, Entry Level Bedroom, Primary Bath(s), Wood Floors, Floor Plan - Open
Hot Water Natural Gas
Heating Forced Air
Cooling Central A/C
Fireplaces Number 1
Equipment Dishwasher, Disposal, Dryer, Icemaker, Refrigerator, Stove, Washer
Fireplace Y
Appliance Dishwasher, Disposal, Dryer, Icemaker, Refrigerator, Stove, Washer
Heat Source Natural Gas
Laundry Basement
Exterior
Exterior Feature Patio(s), Screened
Parking Features Garage Door Opener
Garage Spaces 6.0
Water Access N
View Trees/Woods
Accessibility None
Porch Patio(s), Screened
Attached Garage 2
Total Parking Spaces 6
Garage Y
Building
Lot Description Backs - Parkland, Backs to Trees, Trees/Wooded, Partly Wooded
Story 2
Foundation Permanent
Sewer Public Sewer
Water Public
Architectural Style Colonial, Ranch/Rambler
Level or Stories 2
Additional Building Above Grade, Below Grade
New Construction N
Schools
Elementary Schools Woodley Hills
Middle Schools Whitman
High Schools Mount Vernon
School District Fairfax County Public Schools
Others
Pets Allowed Y
Senior Community No
Tax ID 1101 18040006A
Ownership Fee Simple
SqFt Source Assessor
Acceptable Financing Cash, Conventional, FHA, VA
Horse Property N
Listing Terms Cash, Conventional, FHA, VA
Financing Cash,Conventional,FHA,VA
Special Listing Condition Standard
Pets Allowed Number Limit
Read Less
Want to know what your home might be worth? Contact us for a FREE valuation!

Our team is ready to help you sell your home for the highest possible price ASAP

Bought with Scott Boeser • Century 21 Redwood Realty






