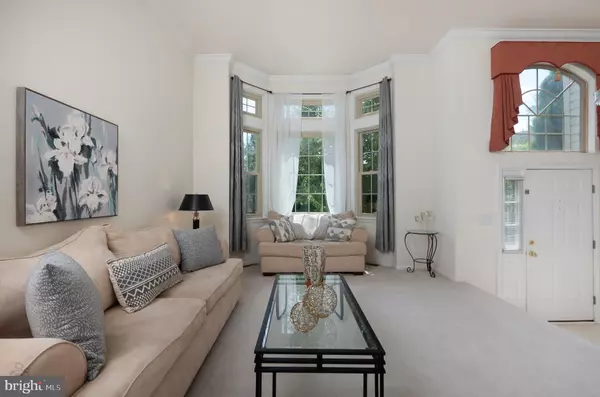$320,000
$320,000
For more information regarding the value of a property, please contact us for a free consultation.
4083 LALIQUE LN Center Valley, PA 18034
3 Beds
3 Baths
2,293 SqFt
Key Details
Sold Price $320,000
Property Type Townhouse
Sub Type Interior Row/Townhouse
Listing Status Sold
Purchase Type For Sale
Square Footage 2,293 sqft
Price per Sqft $139
Subdivision Waterford Court
MLS Listing ID PALH2003698
Sold Date 09/08/22
Style Contemporary,Side-by-Side,Traditional,Other
Bedrooms 3
Full Baths 2
Half Baths 1
HOA Y/N N
Abv Grd Liv Area 2,293
Originating Board BRIGHT
Year Built 2000
Annual Tax Amount $4,021
Tax Year 2022
Lot Dimensions 20.08 x 111.04
Property Description
***All offers due Tues. July 19th at 6pm please.***It's crystal clear that this great townhome is sparkling with style, space and comfort. Welcome to the wonderful community called Waterford. Come home through an elegant foyer which opens to the sun drenched living area with gas fireplace, high ceilings, & powder room. Entertain your guests in the dining room with a custom bar or gather family in your kitchen, with an array of cabinets, breakfast nook & built-in desk area. An impressive master suite located upstairs features walk-in closet, and spacious bathroom boasting a jetted bathtub and dual vanities. Two further bedrooms, laundry area and full bathroom are down the hall. So functional by design, this three level home boasts a huge ground level family room. Fantastic conveniences include one car garage, public water/sewer, gas heat and absolutely no HOA fees. Prime location, perfect for commuters, Southern Lehigh School District while convenient to major highways, hospitals, walking trails & parks. Call to book your showing today!
Location
State PA
County Lehigh
Area Upper Saucon Twp (12322)
Zoning R-3
Direction East
Rooms
Other Rooms Living Room, Dining Room, Primary Bedroom, Bedroom 2, Bedroom 3, Kitchen, Family Room, Foyer, Breakfast Room, Primary Bathroom, Full Bath, Half Bath
Interior
Interior Features Attic, Bar, Breakfast Area, Built-Ins, Carpet, Ceiling Fan(s), Crown Moldings, Floor Plan - Open, Kitchen - Eat-In, Recessed Lighting, Walk-in Closet(s)
Hot Water Natural Gas
Heating Central, Forced Air
Cooling Central A/C
Flooring Carpet, Engineered Wood, Partially Carpeted, Vinyl
Fireplaces Number 1
Fireplaces Type Fireplace - Glass Doors, Gas/Propane
Equipment Built-In Microwave, Cooktop, Dishwasher, Disposal, Oven/Range - Electric, Refrigerator, Washer/Dryer Hookups Only
Furnishings No
Fireplace Y
Window Features Bay/Bow,Energy Efficient,Sliding
Appliance Built-In Microwave, Cooktop, Dishwasher, Disposal, Oven/Range - Electric, Refrigerator, Washer/Dryer Hookups Only
Heat Source Natural Gas
Laundry Upper Floor, Hookup
Exterior
Parking Features Garage Door Opener, Additional Storage Area, Inside Access, Garage - Front Entry
Garage Spaces 3.0
Water Access N
Roof Type Architectural Shingle
Accessibility None
Attached Garage 1
Total Parking Spaces 3
Garage Y
Building
Lot Description Level
Story 3
Foundation Slab
Sewer Private Sewer
Water Public
Architectural Style Contemporary, Side-by-Side, Traditional, Other
Level or Stories 3
Additional Building Above Grade, Below Grade
Structure Type Dry Wall
New Construction N
Schools
School District Southern Lehigh
Others
Pets Allowed Y
Senior Community No
Tax ID 641486825801-00001
Ownership Fee Simple
SqFt Source Assessor
Acceptable Financing Cash, Conventional, FHA, VA
Horse Property N
Listing Terms Cash, Conventional, FHA, VA
Financing Cash,Conventional,FHA,VA
Special Listing Condition Standard
Pets Allowed No Pet Restrictions
Read Less
Want to know what your home might be worth? Contact us for a FREE valuation!

Our team is ready to help you sell your home for the highest possible price ASAP

Bought with Non Member • Non Subscribing Office





