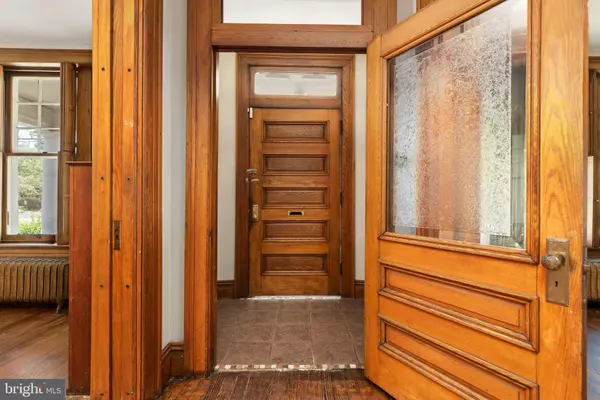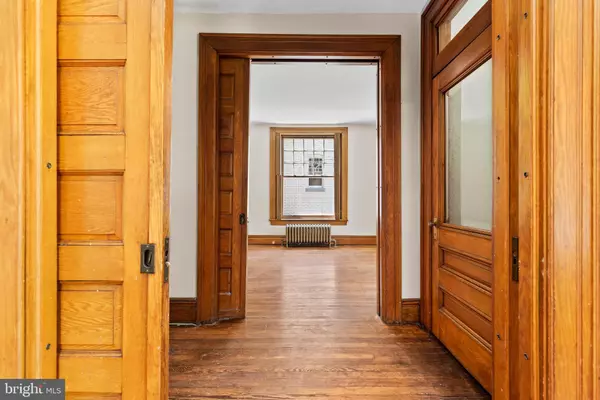$331,000
$325,000
1.8%For more information regarding the value of a property, please contact us for a free consultation.
629 S HANOVER ST Carlisle, PA 17013
4 Beds
2 Baths
2,542 SqFt
Key Details
Sold Price $331,000
Property Type Single Family Home
Sub Type Detached
Listing Status Sold
Purchase Type For Sale
Square Footage 2,542 sqft
Price per Sqft $130
Subdivision None Available
MLS Listing ID PACB2011294
Sold Date 09/12/22
Style Traditional,Colonial
Bedrooms 4
Full Baths 1
Half Baths 1
HOA Y/N N
Abv Grd Liv Area 2,542
Originating Board BRIGHT
Year Built 1908
Annual Tax Amount $5,112
Tax Year 2022
Lot Size 10,890 Sqft
Acres 0.25
Property Description
Professional photos will be uploaded 6/30/2022. If you appreciate old homes, I invite you to step inside this Colonial beauty from the early 1900's where you will see the original oak millwork, 9' ceilings, gorgeous pocket doors, built-ins, hardwood floors, large sash windows outfitted with wooden shutters, a beautiful stained glass window and real wood fireplace. The third floor is large and open enough that it could easily be converted into living space. The wide porches, private fenced back yard and balcony off the primary bedroom provide extra outdoor living space for relaxing, chatting and taking in the summer evenings. A 2 story detached garage is large enough to hold 2 cars.
Location
State PA
County Cumberland
Area Carlisle Boro (14402)
Zoning R-5
Rooms
Other Rooms Living Room, Dining Room, Primary Bedroom, Bedroom 2, Bedroom 3, Bedroom 4, Kitchen, Den, Basement, Bathroom 1, Attic, Half Bath
Basement Poured Concrete
Interior
Interior Features Attic, Carpet, Ceiling Fan(s), Crown Moldings, Floor Plan - Traditional, Kitchen - Country, Stain/Lead Glass, Tub Shower, Wainscotting, Walk-in Closet(s), Wood Floors
Hot Water Electric
Heating Wood Burn Stove, Radiator, Hot Water
Cooling Ceiling Fan(s), Wall Unit
Flooring Solid Hardwood, Ceramic Tile, Carpet, Hardwood
Fireplaces Number 1
Fireplaces Type Wood
Equipment Dishwasher, Washer, Dryer
Fireplace Y
Window Features Wood Frame,Storm,Double Hung
Appliance Dishwasher, Washer, Dryer
Heat Source Natural Gas, Wood
Laundry Main Floor
Exterior
Exterior Feature Balcony, Porch(es)
Parking Features Additional Storage Area, Garage - Rear Entry
Garage Spaces 10.0
Fence Wrought Iron
Utilities Available Water Available, Sewer Available, Natural Gas Available, Electric Available
Water Access N
Roof Type Composite
Street Surface Paved
Accessibility 2+ Access Exits
Porch Balcony, Porch(es)
Road Frontage State
Total Parking Spaces 10
Garage Y
Building
Lot Description Cleared, Level
Story 2
Foundation Stone
Sewer Public Sewer
Water Public
Architectural Style Traditional, Colonial
Level or Stories 2
Additional Building Above Grade, Below Grade
New Construction N
Schools
Elementary Schools Letort
Middle Schools Lamberton
High Schools Carlisle Area
School District Carlisle Area
Others
Senior Community No
Tax ID 03-22-0483-009
Ownership Fee Simple
SqFt Source Assessor
Acceptable Financing Conventional, Cash
Listing Terms Conventional, Cash
Financing Conventional,Cash
Special Listing Condition Standard
Read Less
Want to know what your home might be worth? Contact us for a FREE valuation!

Our team is ready to help you sell your home for the highest possible price ASAP

Bought with Stephanie Fisher • Berkshire Hathaway HomeServices Homesale Realty





