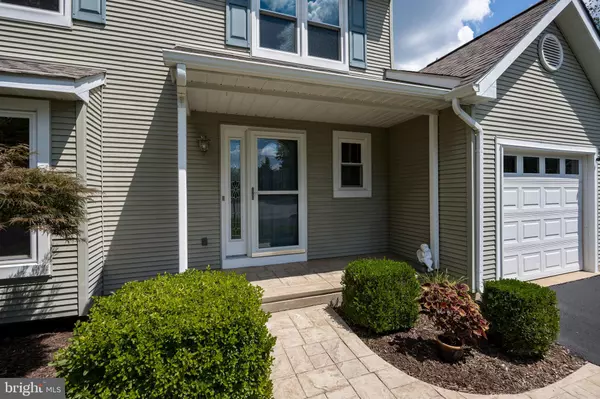$540,000
$495,000
9.1%For more information regarding the value of a property, please contact us for a free consultation.
104 S LYNWOOD LN Exton, PA 19341
3 Beds
3 Baths
2,074 SqFt
Key Details
Sold Price $540,000
Property Type Single Family Home
Sub Type Detached
Listing Status Sold
Purchase Type For Sale
Square Footage 2,074 sqft
Price per Sqft $260
Subdivision The Seasons
MLS Listing ID PACT2031506
Sold Date 09/19/22
Style Colonial
Bedrooms 3
Full Baths 2
Half Baths 1
HOA Y/N N
Abv Grd Liv Area 1,524
Originating Board BRIGHT
Year Built 1991
Annual Tax Amount $5,162
Tax Year 2022
Lot Size 0.429 Acres
Acres 0.43
Lot Dimensions 0.00 x 0.00
Property Description
HAVE IT ALL in this impeccably maintained and updated 3 Bedroom, 2.5 Bath Single with Finished Lower Level in Downingtown East Schools with STEM Academy! Nestled on a PREMIUM CUL-DE-SAC LOT in the highly sought-after sidewalk community of The Seasons, this exceptional find integrates style with functionality. The redesigned Kitchen features upgraded hardwood floors, stainless-steel appliances (including new stove and Bosch dishwasher), newer lighting and faucets, solid- surface countertops and spacious Breakfast Room with recessed lighting and updated sliding glass door exit to the expansive composite deck that provides plenty of space to entertain or simply to relax. Enjoy the peaceful views of nature and picturesque setting that this prime lot offers. Completing the main level is the Living Room, Dining Room (currently used as an office), updated Powder Room, and Laundry Room with pocket door entrance and Garage exit. Upstairs, the Master Bedroom offers two closets, including a spacious walk-in, and an en suite Bathroom while two additional Bedrooms share a Hall Bath. Both Bathrooms have updated vanities, lighting, fixtures, and luxury vinyl plank flooring. The finished Lower Level provides excellent recreational space with recessed lighting, newer carpeting, and custom built-in shelving. Additionally, the Lower Level is fully excavated, so instead of the crawl space storage area found in most homes in this neighborhood, the storage area here is a fabulous 11 x 16 room with plenty of space, a built-in workbench, and a refrigerator (included)! Enjoy the many improvements including an expanded driveway, stamped concrete porch and walkway, hvac system with WIFI thermostat (2019), Culligan water softener, invisible fence, closets with automatic lights, updated painting, lighting, and interior hardware throughout, large storage shed, and garage with newer man door, pull-down attic stairs, and painted floors. This ideal location is just minutes from all 3 Downingtown Schools, including the newer Uwchlan Hills Elementary School, the STEM Academy, PA Turnpike, Routes 113/100/401/30/202, Train Stations, Martin Park, Struble Trail, and Marsh Creek State Park. The Seasons is a popular community that includes a Neighborhood Park, Sidewalks, and an Ultra-Convenient Location! True Pride of Ownership evident with this Turnkey Home!
Location
State PA
County Chester
Area Uwchlan Twp (10333)
Zoning RESID
Rooms
Other Rooms Living Room, Dining Room, Primary Bedroom, Bedroom 2, Bedroom 3, Kitchen, Breakfast Room, Laundry, Recreation Room, Storage Room, Bathroom 2, Primary Bathroom, Half Bath
Basement Fully Finished
Interior
Hot Water Electric
Heating Heat Pump(s)
Cooling Central A/C
Fireplace N
Heat Source Electric
Laundry Main Floor
Exterior
Exterior Feature Deck(s)
Parking Features Garage Door Opener
Garage Spaces 1.0
Water Access N
Roof Type Shingle
Accessibility None
Porch Deck(s)
Attached Garage 1
Total Parking Spaces 1
Garage Y
Building
Lot Description Cul-de-sac
Story 2
Foundation Concrete Perimeter
Sewer Public Sewer
Water Public
Architectural Style Colonial
Level or Stories 2
Additional Building Above Grade, Below Grade
New Construction N
Schools
Elementary Schools Uwchlan Hills
Middle Schools Lionville
High Schools Downingtown High School East Campus
School District Downingtown Area
Others
Senior Community No
Tax ID 33-04L-0003
Ownership Fee Simple
SqFt Source Assessor
Special Listing Condition Standard
Read Less
Want to know what your home might be worth? Contact us for a FREE valuation!

Our team is ready to help you sell your home for the highest possible price ASAP

Bought with Tiffany Varghese • C21 Pierce & Bair-Kennett





