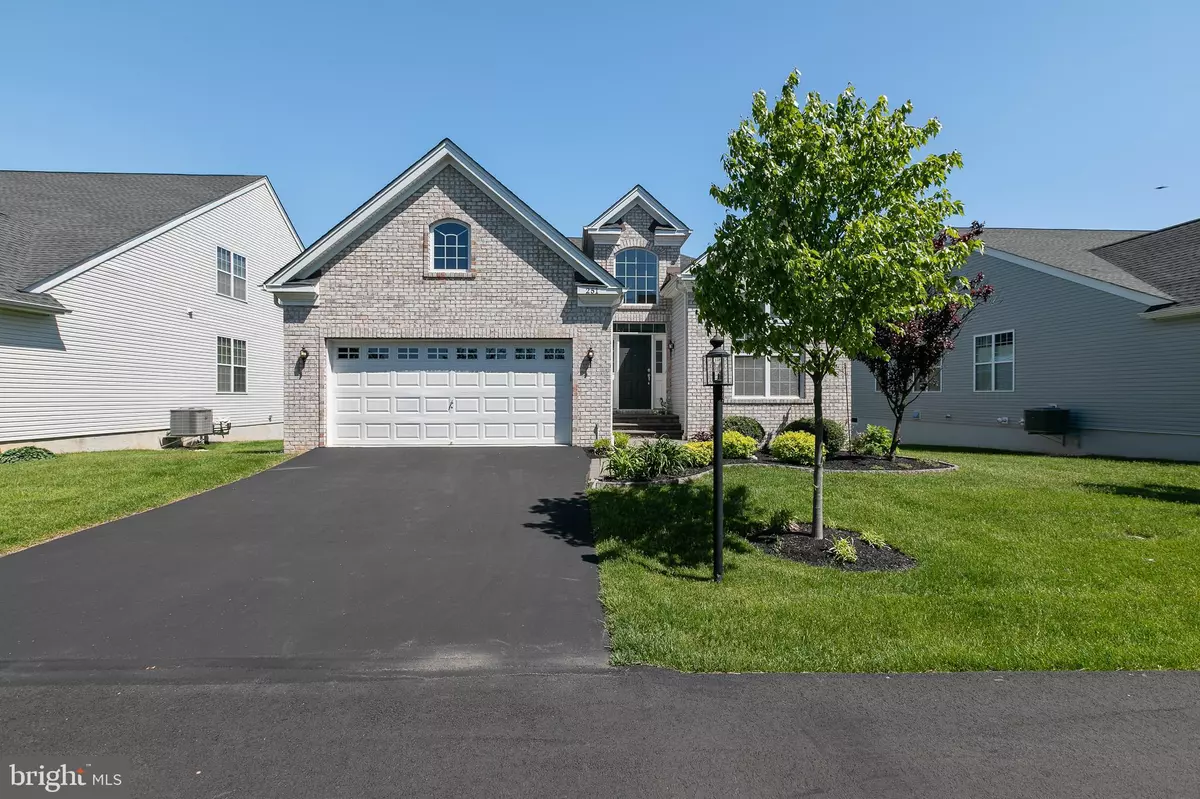$595,000
$609,900
2.4%For more information regarding the value of a property, please contact us for a free consultation.
251 JOHNSON WAY Yardley, PA 19067
2 Beds
2 Baths
1,950 SqFt
Key Details
Sold Price $595,000
Property Type Single Family Home
Sub Type Detached
Listing Status Sold
Purchase Type For Sale
Square Footage 1,950 sqft
Price per Sqft $305
Subdivision Regency At Yardley
MLS Listing ID PABU2027038
Sold Date 09/20/22
Style Ranch/Rambler
Bedrooms 2
Full Baths 2
HOA Fees $350/mo
HOA Y/N Y
Abv Grd Liv Area 1,950
Originating Board BRIGHT
Year Built 2015
Annual Tax Amount $11,751
Tax Year 2021
Lot Dimensions 0.00 x 0.00
Property Description
Back to Active!!!!This absolutely breathtaking free standing brick villa is located in one of Lower Makefield's premier active adult communities. The custom E.P. Henry walkway guides you to the front door of this stunning home. Entering you are greeted by a 2 story foyer with gleaming hardwood floors that extend throughout the majority of the first floor. The formal Dining room is featured to the right of the foyer and is finished with crown and chair molding and custom paint. The Dining room also features custom window treatments. The Kitchen features tons of custom base and overhead cabinetry, a huge pantry, upgraded granite countertops, a stainless steel dishwasher, under counter and recess lighting, and subway style backsplash. The Kitchen sits between the formal Dining room and spacious Great Room. The Great Room has a gas fireplace for those cozy cool nights and is ample enough to fit your furniture. Exit the Great Room to a custom Trex Deck that backs up to a quiet park-like setting. The en-suite is conveniently located on the first floor with a private bathroom with walk in shower/glass enclosure, designer tile, sunken tub, and double vanity with plenty of drawer and cabinet space. Custom walk-in closet features custom built-ins. Bedroom #2 is also on the first floor, that gives your guest a convenient space and a private bathroom just across the hall. Finishing off the first floor is the den/office and laundry area that exits to the front 2car attached garage. For added storage space there is a full basement unfinished. The basement features a sump pump and electric and heating utilities, and egress window so you can add your own personal touches. The Regency at Yardley community offers a Clubhouse that has been recently renovated, Billiards room with Pool & Shuffle board table. A fully refurbished club room and gym. Indoor and Outdoor Pool, Tennis/Pickle ball courts and so much more. Ideal location puts this home close to all major points of transportation, close to train stations, and shopping district. This Lovely Home is in Pristine Condition.
Location
State PA
County Bucks
Area Lower Makefield Twp (10120)
Zoning R4
Rooms
Other Rooms Living Room, Dining Room, Primary Bedroom, Bedroom 2, Kitchen, Den, Basement, Laundry, Bathroom 2, Primary Bathroom
Basement Daylight, Full, Full, Unfinished, Windows
Main Level Bedrooms 2
Interior
Interior Features Carpet, Chair Railings, Crown Moldings, Entry Level Bedroom, Floor Plan - Open, Kitchen - Gourmet, Pantry, Upgraded Countertops, Walk-in Closet(s), Wood Floors
Hot Water Natural Gas
Heating Forced Air
Cooling Central A/C
Flooring Solid Hardwood
Fireplaces Number 1
Fireplaces Type Gas/Propane
Equipment Built-In Microwave, Cooktop, Dishwasher, Exhaust Fan, Refrigerator, Stainless Steel Appliances, Washer, Dryer
Furnishings No
Fireplace Y
Appliance Built-In Microwave, Cooktop, Dishwasher, Exhaust Fan, Refrigerator, Stainless Steel Appliances, Washer, Dryer
Heat Source Natural Gas
Laundry Main Floor
Exterior
Parking Features Garage - Front Entry, Garage Door Opener, Inside Access
Garage Spaces 4.0
Utilities Available Cable TV, Natural Gas Available
Amenities Available Club House, Fitness Center, Game Room, Pool - Indoor, Pool - Outdoor, Retirement Community
Water Access N
Accessibility None
Attached Garage 2
Total Parking Spaces 4
Garage Y
Building
Lot Description Backs to Trees, Level, Open
Story 1
Foundation Block
Sewer Public Sewer
Water Public
Architectural Style Ranch/Rambler
Level or Stories 1
Additional Building Above Grade, Below Grade
New Construction N
Schools
School District Pennsbury
Others
Pets Allowed Y
HOA Fee Include Common Area Maintenance,Health Club,Lawn Maintenance,Snow Removal
Senior Community Yes
Age Restriction 55
Tax ID 20-032-112
Ownership Fee Simple
SqFt Source Estimated
Acceptable Financing Conventional, Cash
Horse Property N
Listing Terms Conventional, Cash
Financing Conventional,Cash
Special Listing Condition Standard
Pets Allowed No Pet Restrictions
Read Less
Want to know what your home might be worth? Contact us for a FREE valuation!

Our team is ready to help you sell your home for the highest possible price ASAP

Bought with Non Member • Non Subscribing Office





