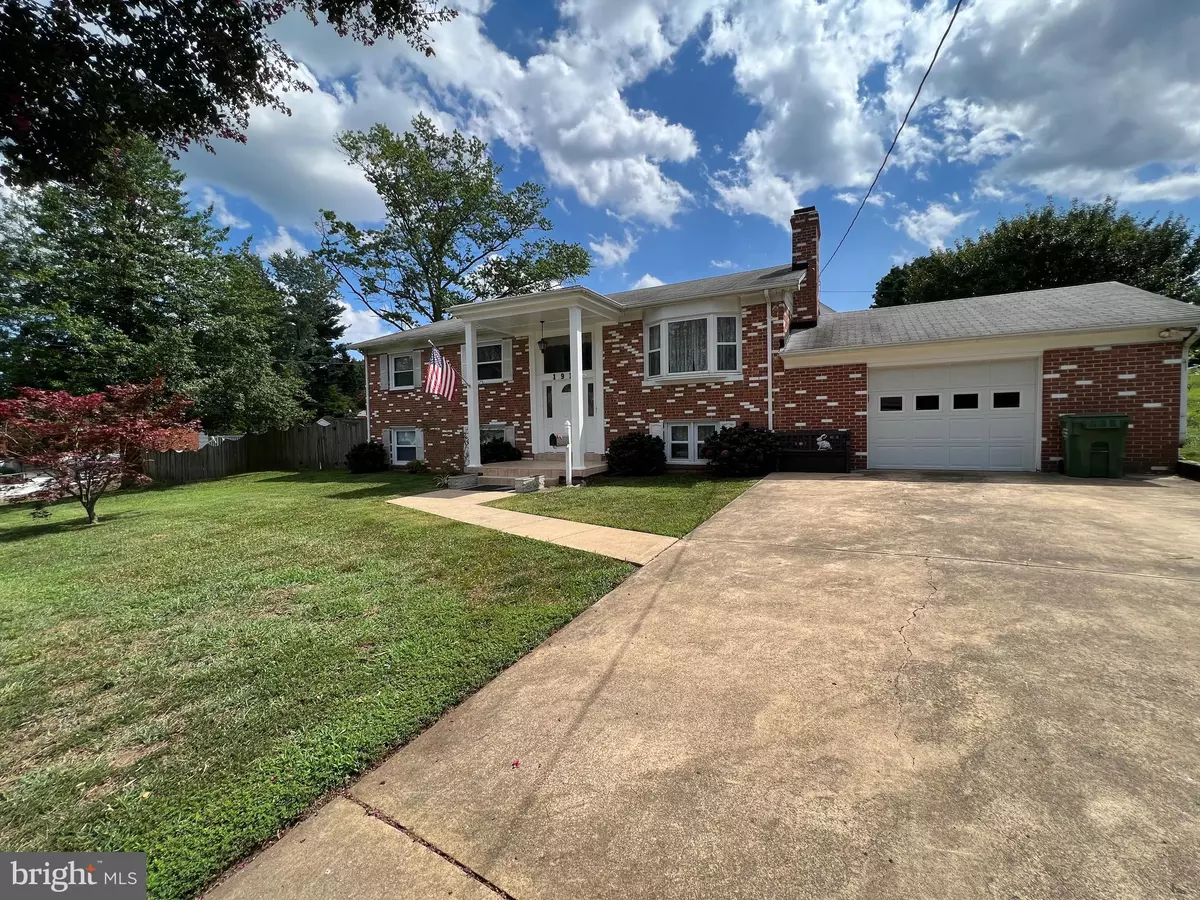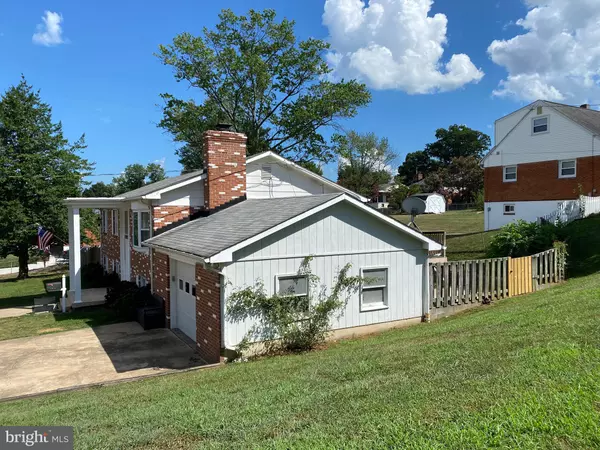$478,000
$479,999
0.4%For more information regarding the value of a property, please contact us for a free consultation.
1915 RADFORD DR Woodbridge, VA 22191
5 Beds
3 Baths
2,092 SqFt
Key Details
Sold Price $478,000
Property Type Single Family Home
Sub Type Detached
Listing Status Sold
Purchase Type For Sale
Square Footage 2,092 sqft
Price per Sqft $228
Subdivision Marumsco Hills
MLS Listing ID VAPW2033324
Sold Date 09/23/22
Style Split Level
Bedrooms 5
Full Baths 3
HOA Y/N N
Abv Grd Liv Area 1,170
Originating Board BRIGHT
Year Built 1964
Annual Tax Amount $4,633
Tax Year 2022
Lot Size 0.356 Acres
Acres 0.36
Property Description
Don't miss this spacious and well-maintained split foyer in the Marumsco Hills community of Woodbridge. The upper level has three bedrooms, two full bathrooms and hardwood floors throughout. There is also a kitchen, living room and separate dining room which leads to a wooden deck perfect for entertaining! The large front windows allows ample lighting throughout the house! The lower level has another generously sized living room with a wood stove/fireplace, two additional bedrooms, a full bathroom, as well as a storage/utility room with washer and dryer. The walk out basement leads to a fully fenced in backyard with a spacious storage shed and concrete patio. Home is located on a large corner lot with an oversized garage that contains a workbench and extra storage space. The immense concrete driveway provides additional parking spaces! No HOA! The house is ready for the new owners to add their own touch and make it theirs!
The home is located within minutes of I-95, shopping, dining, recreation and commuter lots!
Location
State VA
County Prince William
Zoning R4
Rooms
Other Rooms Living Room, Dining Room, Primary Bedroom, Bedroom 2, Bedroom 3, Bedroom 4, Kitchen, Family Room, Foyer, Bedroom 1, Other
Basement Other
Main Level Bedrooms 3
Interior
Interior Features Kitchen - Galley, Dining Area, Window Treatments, Primary Bath(s), Stove - Wood, Floor Plan - Open
Hot Water Natural Gas
Heating Hot Water, Baseboard - Hot Water
Cooling Ceiling Fan(s), Central A/C
Flooring Hardwood
Fireplaces Number 1
Fireplaces Type Brick, Wood
Equipment Dishwasher, Disposal, Dryer, Exhaust Fan, Refrigerator, Stove, Washer
Furnishings No
Fireplace Y
Window Features Bay/Bow
Appliance Dishwasher, Disposal, Dryer, Exhaust Fan, Refrigerator, Stove, Washer
Heat Source Natural Gas, Wood
Laundry Lower Floor
Exterior
Exterior Feature Deck(s), Patio(s)
Parking Features Garage - Front Entry
Garage Spaces 1.0
Fence Fully
Water Access N
Roof Type Asphalt
Accessibility None
Porch Deck(s), Patio(s)
Attached Garage 1
Total Parking Spaces 1
Garage Y
Building
Lot Description Corner
Story 2
Foundation Permanent
Sewer Public Septic, Public Sewer
Water Public
Architectural Style Split Level
Level or Stories 2
Additional Building Above Grade, Below Grade
New Construction N
Schools
Elementary Schools Marumsco Hills
Middle Schools Woodbridge
High Schools Freedom
School District Prince William County Public Schools
Others
Senior Community No
Tax ID 8391-39-0667
Ownership Fee Simple
SqFt Source Assessor
Acceptable Financing Cash, FHA, Conventional, VA
Horse Property N
Listing Terms Cash, FHA, Conventional, VA
Financing Cash,FHA,Conventional,VA
Special Listing Condition Standard
Read Less
Want to know what your home might be worth? Contact us for a FREE valuation!

Our team is ready to help you sell your home for the highest possible price ASAP

Bought with Nohelya J Paredes • First Decision Realty LLC





