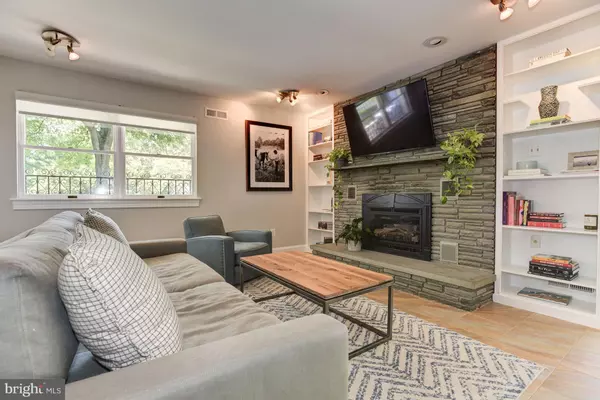$1,055,000
$990,000
6.6%For more information regarding the value of a property, please contact us for a free consultation.
3444 CONSTELLATION DR Davidsonville, MD 21035
4 Beds
4 Baths
2,981 SqFt
Key Details
Sold Price $1,055,000
Property Type Single Family Home
Sub Type Detached
Listing Status Sold
Purchase Type For Sale
Square Footage 2,981 sqft
Price per Sqft $353
Subdivision Harbor Hills
MLS Listing ID MDAA2041512
Sold Date 09/27/22
Style Ranch/Rambler
Bedrooms 4
Full Baths 3
Half Baths 1
HOA Fees $130/ann
HOA Y/N Y
Abv Grd Liv Area 2,981
Originating Board BRIGHT
Year Built 1978
Annual Tax Amount $8,407
Tax Year 2022
Lot Size 1.010 Acres
Acres 1.01
Property Description
Exceptional single level home on just over an acre situated in the coveted WATER privileged community of Harbor Hills along the South River! Enjoy numerous amenities including the community center, 49-slip marina, Olympic-size pool, tennis courts, sports field, and beach area with a picnic pavilion, pier, kayak racks, and private boat launch. This beautiful homesite is conveniently located between two culs-de-sac, offers a circle driveway, park-like landscaping, front courtyard, and resort style outdoor oasis. Architectural design elements and updates offer the ideal mix of contemporary and traditional features with a flowing floor plan, soft neutral color palette, two cozy fireplaces, arched doorways, crown molding, elegant Italian ceramic tile flooring, and light-filled windows and doors that bring the outdoors inside. The foyer anchors the formal living room with a three panel sliding glass door to the rear patio and the formal dining room with a sliding glass door to the front patio, custom built-in buffet with upper display cabinetry, and a pass-through to the kitchen. Prepare gourmet meals in the kitchen appointed with sparkling Silestone counters, upgraded cabinetry with roll out shelving and a soft close corner cabinet system, stainless steel appliances including a wall oven, and expansive island. Ideal for entertaining and everyday comfort, enjoy the family room off the kitchen showcasing a stone accented fireplace flanked by built-in bookcases. The butler's pantry is all purpose with a sink, an ice maker, wine cooler, ample storage cabinetry, and laundry room. Comfort comes easy in the primary bedroom complemented by a fireplace, sliding glass door to patio, renovated bath with separate vanities and walk-in California Closets, heated marble flooring, and a frameless glass shower. Three additional generously sized bedrooms, two with dual entry attached baths, and a powder room conclude the interior of this lovely home. Sip your morning coffee from the unique atrium that evokes cues from far away places and leads to the wonderfully designed outdoor living space. Step onto the slate patio that allows for large gatherings while retaining the intimacy and warmth reserved for comfortable family living. Enjoy the beauty and convenience of pergolas, lush landscaping, in-ground saltwater pool, exterior lighting, and wrought-iron fencing. This home also comes equipped with a sizable rear loading 2-car garage with storage space, whole house generator, and irrigation system for entire property. Property Updates: HVAC, washer/dryer, Italian ceramic tile, professionally installed black out window shades (kitchen, family room, butler's pantry, primary suite), painted garage doors and front door, painted wrought iron fence, and more! This carefully designed neighborhood is waterfront along the South River and within proximity to US-50, Annapolis, Baltimore, and Washington DC.
Location
State MD
County Anne Arundel
Zoning R
Rooms
Other Rooms Living Room, Dining Room, Primary Bedroom, Bedroom 2, Bedroom 3, Bedroom 4, Kitchen, Family Room, Foyer, Laundry, Other
Main Level Bedrooms 4
Interior
Interior Features Attic, Ceiling Fan(s), Chair Railings, Crown Moldings, Dining Area, Family Room Off Kitchen, Floor Plan - Open, Floor Plan - Traditional, Formal/Separate Dining Room, Kitchen - Eat-In, Kitchen - Island, Kitchen - Table Space, Primary Bath(s), Recessed Lighting, Upgraded Countertops, Walk-in Closet(s), Wood Floors, Built-Ins, Butlers Pantry, Entry Level Bedroom, Kitchen - Gourmet
Hot Water Electric
Heating Heat Pump(s)
Cooling Central A/C
Flooring Ceramic Tile, Heated
Fireplaces Number 2
Fireplaces Type Brick, Gas/Propane, Mantel(s), Screen
Equipment Built-In Microwave, Dishwasher, Dryer, Icemaker, Oven - Double, Oven/Range - Electric, Refrigerator, Stainless Steel Appliances, Washer, Water Heater
Fireplace Y
Window Features Double Pane,Wood Frame
Appliance Built-In Microwave, Dishwasher, Dryer, Icemaker, Oven - Double, Oven/Range - Electric, Refrigerator, Stainless Steel Appliances, Washer, Water Heater
Heat Source Electric
Laundry Has Laundry, Main Floor
Exterior
Exterior Feature Patio(s)
Parking Features Garage - Rear Entry
Garage Spaces 6.0
Fence Rear, Other
Pool In Ground, Saltwater
Amenities Available Common Grounds, Community Center, Pier/Dock, Pool - Outdoor, Tennis Courts, Water/Lake Privileges
Water Access Y
Water Access Desc Boat - Powered,Canoe/Kayak,Fishing Allowed
View Garden/Lawn
Roof Type Shingle
Accessibility Other
Porch Patio(s)
Attached Garage 2
Total Parking Spaces 6
Garage Y
Building
Lot Description Corner, Front Yard, Landscaping, Rear Yard, SideYard(s)
Story 1
Foundation Other
Sewer Private Septic Tank
Water Well
Architectural Style Ranch/Rambler
Level or Stories 1
Additional Building Above Grade, Below Grade
Structure Type Dry Wall
New Construction N
Schools
Elementary Schools Davidsonville
Middle Schools Central
High Schools South River
School District Anne Arundel County Public Schools
Others
HOA Fee Include Pool(s),Common Area Maintenance,Management
Senior Community No
Tax ID 020239211505800
Ownership Fee Simple
SqFt Source Assessor
Security Features Main Entrance Lock,Smoke Detector
Special Listing Condition Standard
Read Less
Want to know what your home might be worth? Contact us for a FREE valuation!

Our team is ready to help you sell your home for the highest possible price ASAP

Bought with Alison M Buckler • Anne Arundel Properties, Inc.





