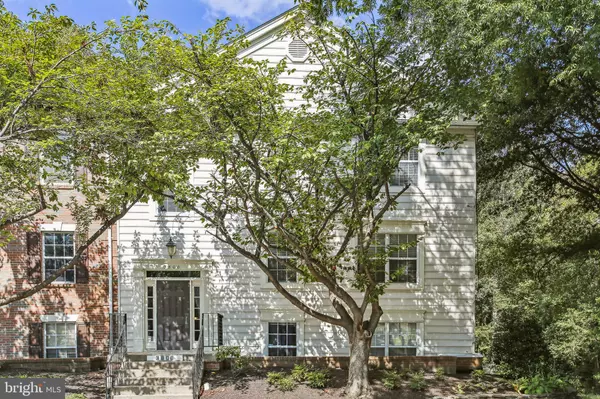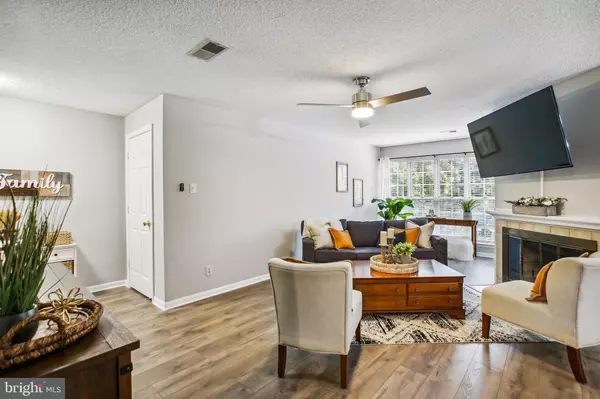$340,000
$339,900
For more information regarding the value of a property, please contact us for a free consultation.
3800 GREEN RIDGE CT #202 Fairfax, VA 22033
2 Beds
2 Baths
998 SqFt
Key Details
Sold Price $340,000
Property Type Condo
Sub Type Condo/Co-op
Listing Status Sold
Purchase Type For Sale
Square Footage 998 sqft
Price per Sqft $340
Subdivision Heights At Penderbrook
MLS Listing ID VAFX2092432
Sold Date 09/29/22
Style Colonial
Bedrooms 2
Full Baths 2
Condo Fees $288/mo
HOA Fees $68/mo
HOA Y/N Y
Abv Grd Liv Area 998
Originating Board BRIGHT
Year Built 1989
Annual Tax Amount $3,414
Tax Year 2022
Property Description
Perfect in Penderbrook! This spacious 2 bedroom, 2 bath condo has that "wow" factor with quality renovations throughout. The kitchen features beautiful cabinetry, stainless appliances and granite countertops. The bathrooms have been smartly renovated with on trend tile, vanities and fixtures. The home has been updated with luxury vinyl plank flooring and designer paint. You will fall in love with this light and bright unit, the Penderbrook Community, the location and the award winning schools in the Oakton HS pyramid. Amenities include a club house, 2 pools, a fitness center, tennis and basketball courts, tot lots, walking trails and the Penderbrook Public Golf Course with discounts for residents. The location is superb with excellent commuter options - easy access to 66, 50 and 495, and a bus to the nearby Vienna Orange Line Metro. Minutes from shopping and dining at Fair Oaks Mall, Fairfax Corner and Fair Lakes. Plenty of parking - 1 assigned space and 1 decal space. Water and sewer included in condo fee. Assumable VA loan with a 3.125% interest rate for Veterans with eligibility make this a fantastic buy!!!
Location
State VA
County Fairfax
Zoning 308
Rooms
Main Level Bedrooms 2
Interior
Interior Features Dining Area, Entry Level Bedroom, Formal/Separate Dining Room, Primary Bath(s), Recessed Lighting, Tub Shower, Upgraded Countertops, Walk-in Closet(s), Window Treatments
Hot Water Electric
Heating Heat Pump(s), Forced Air
Cooling Central A/C
Flooring Ceramic Tile, Luxury Vinyl Plank
Fireplaces Number 1
Fireplaces Type Mantel(s), Wood
Equipment Built-In Microwave, Dishwasher, Disposal, Dryer, Oven/Range - Electric, Refrigerator, Stainless Steel Appliances, Washer
Fireplace Y
Window Features Double Hung
Appliance Built-In Microwave, Dishwasher, Disposal, Dryer, Oven/Range - Electric, Refrigerator, Stainless Steel Appliances, Washer
Heat Source Electric
Laundry Dryer In Unit, Washer In Unit, Has Laundry
Exterior
Garage Spaces 1.0
Parking On Site 1
Amenities Available Basketball Courts, Club House, Exercise Room, Fitness Center, Golf Course Membership Available, Pool - Outdoor, Reserved/Assigned Parking, Swimming Pool, Tennis Courts, Tot Lots/Playground
Water Access N
Accessibility None
Total Parking Spaces 1
Garage N
Building
Story 3
Unit Features Garden 1 - 4 Floors
Foundation Block
Sewer Public Sewer
Water Public
Architectural Style Colonial
Level or Stories 3
Additional Building Above Grade, Below Grade
Structure Type Dry Wall
New Construction N
Schools
Elementary Schools Waples Mill
Middle Schools Franklin
High Schools Oakton
School District Fairfax County Public Schools
Others
Pets Allowed Y
HOA Fee Include All Ground Fee,Common Area Maintenance,Ext Bldg Maint,Sewer,Snow Removal,Trash,Water
Senior Community No
Tax ID 0463 15 0287
Ownership Condominium
Special Listing Condition Standard
Pets Allowed No Pet Restrictions
Read Less
Want to know what your home might be worth? Contact us for a FREE valuation!

Our team is ready to help you sell your home for the highest possible price ASAP

Bought with Grant e Cox • Samson Properties





