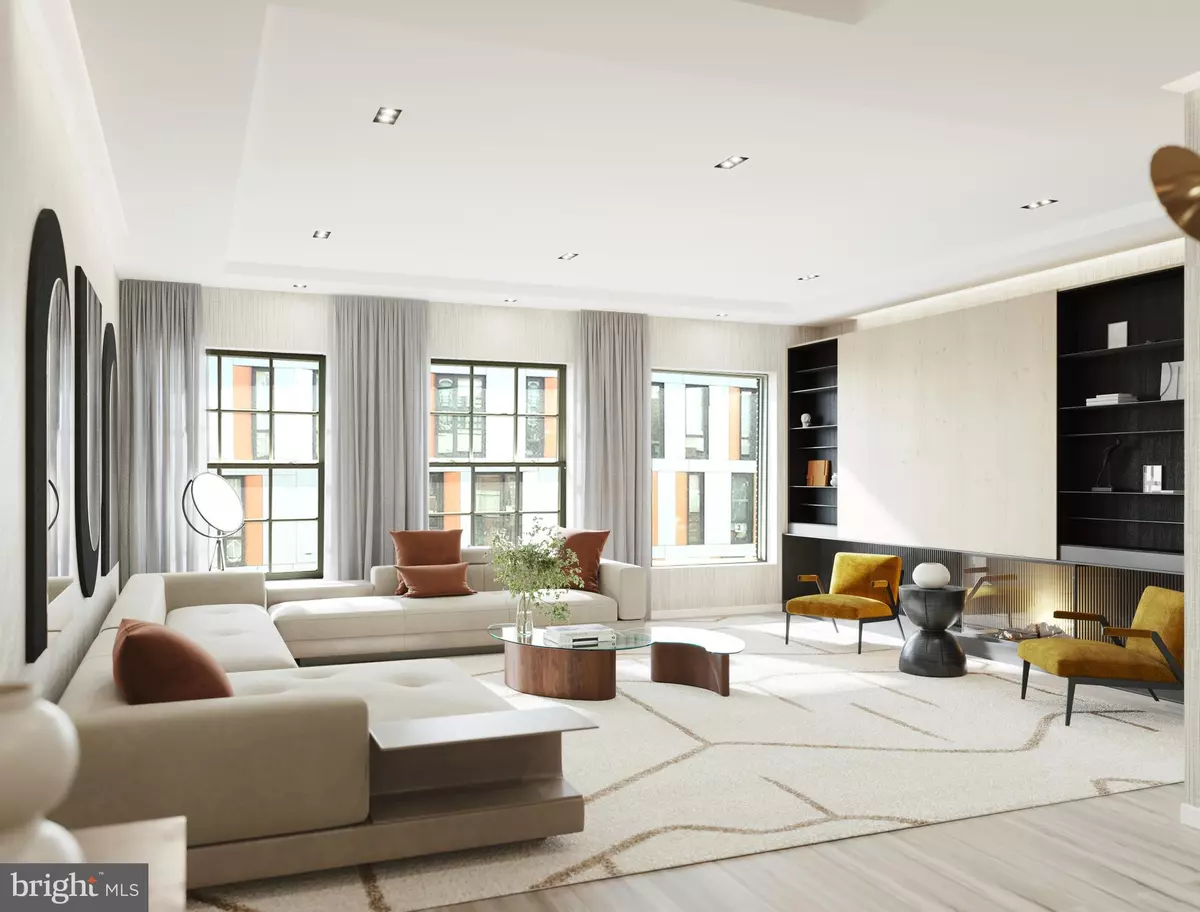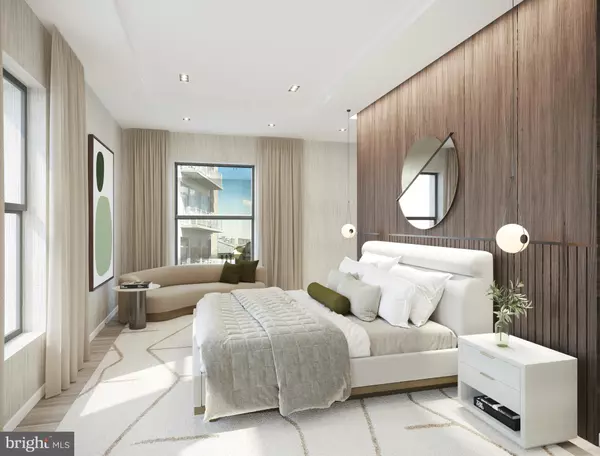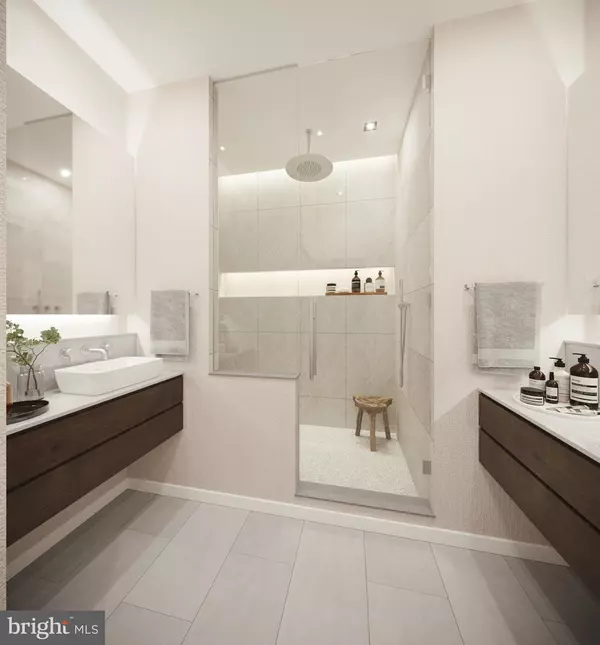$1,850,000
$1,850,000
For more information regarding the value of a property, please contact us for a free consultation.
124 N 2ND ST #3 Philadelphia, PA 19106
3 Beds
4 Baths
2,767 SqFt
Key Details
Sold Price $1,850,000
Property Type Condo
Sub Type Condo/Co-op
Listing Status Sold
Purchase Type For Sale
Square Footage 2,767 sqft
Price per Sqft $668
Subdivision Old City
MLS Listing ID PAPH2026522
Sold Date 03/01/22
Style Unit/Flat
Bedrooms 3
Full Baths 3
Half Baths 1
HOA Fees $1,014/mo
HOA Y/N Y
Abv Grd Liv Area 2,767
Originating Board BRIGHT
Year Built 1900
Annual Tax Amount $8,000
Tax Year 2021
Property Description
Welcome to 124 N 2nd Streetâa conversion into four luxurious and spacious full floor residences. Developed by Astoban Investments, each unit was designed for loft living with a modern and refined motif in Old Cityâs historic neighborhood. The 2nd floor is 2,767 square feet complete with 3-bedrooms, 3.5-bathrooms and an expansive living and dining area ideal for anyone seeking an open layout with tremendous versatility. The kitchen has been envisioned to incorporate functionality and a timeless aesthetic, offering Scavolini cabinetry, a Wolf range, coffee system, built-in microwave, and Sub-Zero refrigerator and wine fridge. The primary bedroom is located in the rear of the home with Pianca custom closets and an en suite bathroom that includes an expansive shower outfitted with a waterfall showerhead and bench, two large single vanity sinks with undercabinet storage, radiant heat flooring, Porcelanosa tile and Grohe, Dornbracht and Duravit fixtures. The spacious second and third bedrooms include oversized closets and en suite baths of their own. Additional features include a laundry room with built-in cabinetry and utility sink, an energy efficient tankless hot water heater, two zone heating and cooling system, 10-foot ceilings, recessed LED lighting and 6-inch Austrian white oak floors all throughout the home. The property is equipped with a virtual intercom system and each unit comes with one deeded parking space, a licensed storage unit, and 10-year tax abatement. Note: a second parking space is available at an additional cost.
Location
State PA
County Philadelphia
Area 19106 (19106)
Zoning CMX5
Rooms
Basement Combination, Daylight, Partial, Interior Access
Main Level Bedrooms 3
Interior
Hot Water Natural Gas
Heating Central
Cooling Central A/C
Flooring Hardwood, Concrete
Equipment Built-In Microwave, Built-In Range, Commercial Range, Compactor, Dishwasher, Disposal, Dryer, Energy Efficient Appliances, Oven/Range - Gas, Refrigerator, Stainless Steel Appliances, Washer, Water Heater - Tankless
Fireplace N
Appliance Built-In Microwave, Built-In Range, Commercial Range, Compactor, Dishwasher, Disposal, Dryer, Energy Efficient Appliances, Oven/Range - Gas, Refrigerator, Stainless Steel Appliances, Washer, Water Heater - Tankless
Heat Source Natural Gas
Laundry Dryer In Unit, Has Laundry, Washer In Unit
Exterior
Parking Features Covered Parking, Garage - Rear Entry, Garage Door Opener
Garage Spaces 2.0
Amenities Available Elevator, Extra Storage, Reserved/Assigned Parking, Other
Water Access N
Accessibility None
Total Parking Spaces 2
Garage Y
Building
Story 1
Unit Features Mid-Rise 5 - 8 Floors
Sewer Public Septic
Water Public
Architectural Style Unit/Flat
Level or Stories 1
Additional Building Above Grade, Below Grade
New Construction Y
Schools
Elementary Schools Gen. George A. Mccall School
Middle Schools Gen. George A. Mccall School
High Schools Horace Furness
School District The School District Of Philadelphia
Others
Pets Allowed Y
HOA Fee Include Common Area Maintenance,Custodial Services Maintenance,Ext Bldg Maint,Management,Reserve Funds,Sewer,Snow Removal,Trash,Water
Senior Community No
Tax ID 888000181
Ownership Condominium
Security Features Intercom,Smoke Detector
Special Listing Condition Standard
Pets Allowed Dogs OK, Cats OK
Read Less
Want to know what your home might be worth? Contact us for a FREE valuation!

Our team is ready to help you sell your home for the highest possible price ASAP

Bought with Brett Caspi • Astoban Realty Group llc





