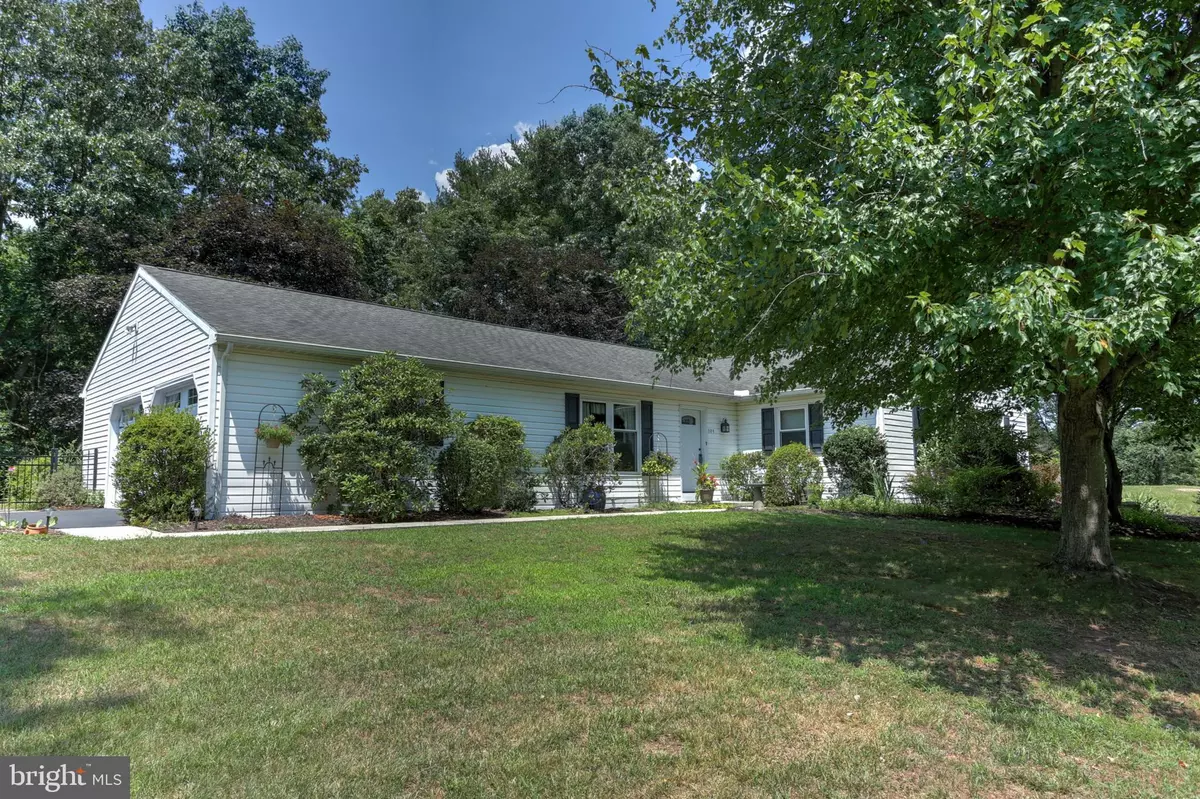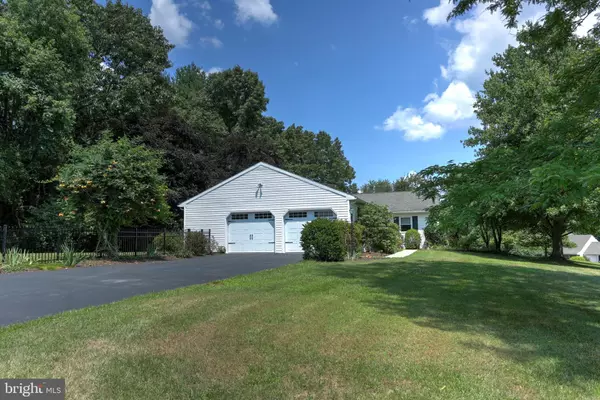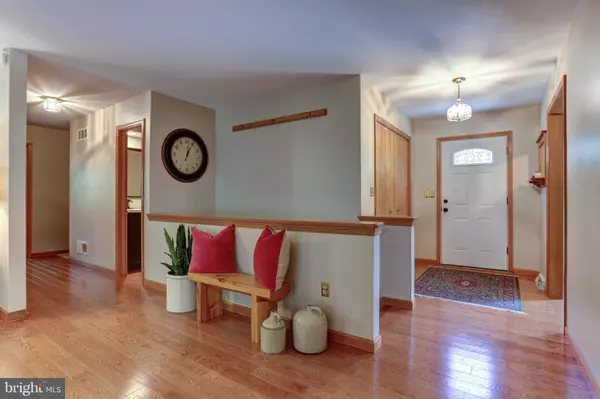$380,000
$337,500
12.6%For more information regarding the value of a property, please contact us for a free consultation.
101 JAMES LN Mechanicsburg, PA 17055
3 Beds
3 Baths
1,950 SqFt
Key Details
Sold Price $380,000
Property Type Single Family Home
Sub Type Detached
Listing Status Sold
Purchase Type For Sale
Square Footage 1,950 sqft
Price per Sqft $194
Subdivision Pleasant Hill Estate
MLS Listing ID PAYK2026278
Sold Date 09/30/22
Style Ranch/Rambler
Bedrooms 3
Full Baths 2
Half Baths 1
HOA Y/N N
Abv Grd Liv Area 1,950
Originating Board BRIGHT
Year Built 1988
Annual Tax Amount $4,311
Tax Year 2021
Lot Size 1.000 Acres
Acres 1.0
Property Description
Perched on a quiet, 1-acre, corner lot, in the secluded neighborhood of Pheasant Ridge, this well-built, meticulously maintained Rancher offers the craftsmanship you'd expect in the serene setting you have always longed for. Your private, wooded backyard is the perfect place to enjoy all nature has to offer including regular visits from the neighborhood deer. One step inside this well designed wonder, and you'll know you are Home. Pleasing and practical hardwood floors greet you and carry you into the heart of the home - your open concept kitchen/family room. With gorgeous custom cabinetry featuring sliding drawers, deep cabinets and under cabinet lighting, you'll love cooking and entertaining here. Your massive quartz island doubles as both prep space and a great place to grab a quick snack. Your generously sized kitchen has plenty of space for a large eat-in table or to extend your family room if you prefer. Whether you like to throw dinner parties, host family game night or just connect with your housemates, you'll never miss out on the action with this open design. Want to dine away from the kitchen clutter? Your spacious dining room fits the bill. Separate, yet connected, you'll enjoy your guests without worrying about the mess. When our weather turns chilly, you can heat up by firing up your freestanding wood stove. It provides warmth, comfort and lower heating bills. Head down the hall to your lovely Owner's Suite featuring a large bedroom with a walk-in-closet and a convenient en suite bath. Two additional nicely sized bedrooms and another full bath are ideal for kids/guests or working from home. Main floor laundry means you never have to navigate stairs if you don't want to. Still desire more space? A full, dry basement awaits your finishing touches. Conveniently located just minutes from Lower Allen Park, Yellow Breeches, Ski Roundtop, shopping and major roadways. You won't want to miss this great home! Showings start with a Public Open House this THURSDAY, July 21st from 5-7pm! Agents are welcome too! Hope to see you there!
Location
State PA
County York
Area Fairview Twp (15227)
Zoning RESIDENTIAL
Rooms
Other Rooms Dining Room, Primary Bedroom, Bedroom 2, Bedroom 3, Kitchen, Family Room
Basement Full
Main Level Bedrooms 3
Interior
Interior Features Kitchen - Eat-In, Formal/Separate Dining Room
Hot Water Electric
Heating Heat Pump(s)
Cooling Central A/C
Fireplaces Number 1
Fireplaces Type Free Standing
Equipment Dishwasher
Fireplace Y
Appliance Dishwasher
Heat Source Electric
Laundry Main Floor
Exterior
Exterior Feature Patio(s)
Parking Features Garage Door Opener
Garage Spaces 2.0
Utilities Available Cable TV Available
Water Access N
Roof Type Composite
Accessibility No Stairs
Porch Patio(s)
Road Frontage Boro/Township, City/County
Attached Garage 2
Total Parking Spaces 2
Garage Y
Building
Lot Description Cleared, Level
Story 1
Foundation Block
Sewer On Site Septic
Water Well
Architectural Style Ranch/Rambler
Level or Stories 1
Additional Building Above Grade, Below Grade
New Construction N
Schools
School District West Shore
Others
Senior Community No
Tax ID 27-000-19-0024-00-00000
Ownership Fee Simple
SqFt Source Estimated
Acceptable Financing Conventional, VA, Cash, FHA
Listing Terms Conventional, VA, Cash, FHA
Financing Conventional,VA,Cash,FHA
Special Listing Condition Standard
Read Less
Want to know what your home might be worth? Contact us for a FREE valuation!

Our team is ready to help you sell your home for the highest possible price ASAP

Bought with Jason Bytof • Keller Williams of Central PA





