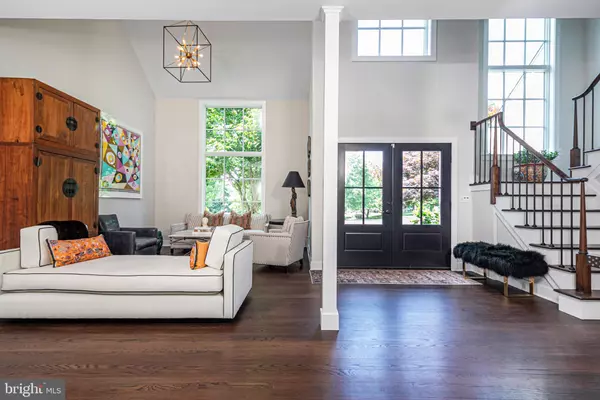$1,330,000
$1,399,900
5.0%For more information regarding the value of a property, please contact us for a free consultation.
61 FIELDSTONE RD Skillman, NJ 08558
5 Beds
4 Baths
2.62 Acres Lot
Key Details
Sold Price $1,330,000
Property Type Single Family Home
Sub Type Detached
Listing Status Sold
Purchase Type For Sale
Subdivision None Available
MLS Listing ID NJSO2001528
Sold Date 09/30/22
Style Contemporary
Bedrooms 5
Full Baths 4
HOA Y/N N
Originating Board BRIGHT
Year Built 1992
Annual Tax Amount $22,737
Tax Year 2020
Lot Size 2.620 Acres
Acres 2.62
Lot Dimensions 0.00 x 0.00
Property Description
This contemporary home has been meticulously remodeled and updated by the current owner with no expense spared, elevating it to the ultimate in modern, chic style. Improvements and updates are extensive, and this home is sure to wow anyone in search of something fresh, modern, and downright cool! This is a put-me-at-the-top-of-your-list, must-see property! The first-floor features flow through living and family rooms, a soothing, serene kitchen with a waterfall Carrera marble island with refrigerator drawers and built-in microwave. Open shelving, gorgeous light fixtures, a Jenn Air pro-style range, and a charming breakfast nook make this room the pinnacle of kitchen perfection. The adjoining dining room is no less impressive with its sleek built-in China cabinet, stunning chandelier, and Carrera marble sideboard. A dedicated party room opens to the outdoors where you'll find a spa and a fire pit. For wintertime entertaining, take everyone down to the finished lower level that doesn't feel at all like a basement with a guest bedroom, full bath, and zones for media, play, working out, and homework. The primary bedroom suite, located on the first floor, has a pampering bathroom with a Victoria Albert tub and a decadent rain shower. A home office is adjacent. The other bedrooms and a bonus room are on the second floor, accessed via two sets of stairs, and each presents with inimitable character and charm. This truly is a spectacular home!
Location
State NJ
County Somerset
Area Montgomery Twp (21813)
Zoning RESIDENTIAL
Rooms
Other Rooms Living Room, Dining Room, Primary Bedroom, Bedroom 2, Bedroom 3, Bedroom 4, Kitchen, Family Room, Den, Bedroom 1, Exercise Room, Other, Office, Recreation Room, Bathroom 1, Bathroom 2, Bathroom 3, Bonus Room, Primary Bathroom
Basement Fully Finished, Walkout Stairs
Main Level Bedrooms 1
Interior
Interior Features Additional Stairway, Attic, Bar, Breakfast Area, Built-Ins, Carpet, Ceiling Fan(s), Dining Area, Double/Dual Staircase, Entry Level Bedroom, Kitchen - Eat-In, Kitchen - Gourmet, Kitchen - Island, Skylight(s), Soaking Tub, Stall Shower, Store/Office, Tub Shower, Upgraded Countertops, Walk-in Closet(s), Wet/Dry Bar, Wine Storage, Wood Floors
Hot Water Natural Gas
Heating Forced Air
Cooling Central A/C
Fireplaces Number 1
Fireplaces Type Gas/Propane
Equipment Built-In Microwave, Commercial Range, Dishwasher, Disposal, Dryer, Exhaust Fan, Freezer, Icemaker, Oven/Range - Gas, Range Hood, Refrigerator, Stainless Steel Appliances, Washer, Water Heater
Furnishings No
Fireplace Y
Appliance Built-In Microwave, Commercial Range, Dishwasher, Disposal, Dryer, Exhaust Fan, Freezer, Icemaker, Oven/Range - Gas, Range Hood, Refrigerator, Stainless Steel Appliances, Washer, Water Heater
Heat Source Natural Gas
Laundry Main Floor
Exterior
Parking Features Additional Storage Area, Garage - Side Entry, Garage Door Opener, Inside Access
Garage Spaces 6.0
Water Access N
Accessibility None
Attached Garage 3
Total Parking Spaces 6
Garage Y
Building
Story 2
Foundation Concrete Perimeter
Sewer On Site Septic
Water Public
Architectural Style Contemporary
Level or Stories 2
Additional Building Above Grade, Below Grade
New Construction N
Schools
Elementary Schools Orchard Hill E. S.
Middle Schools Montgomery M.S.
High Schools Montgomery H.S.
School District Montgomery Township Public Schools
Others
Senior Community No
Tax ID 13-15006-00003
Ownership Fee Simple
SqFt Source Assessor
Security Features Security System
Special Listing Condition Standard
Read Less
Want to know what your home might be worth? Contact us for a FREE valuation!

Our team is ready to help you sell your home for the highest possible price ASAP

Bought with Mark S Jacobson • Corcoran Sawyer Smith





