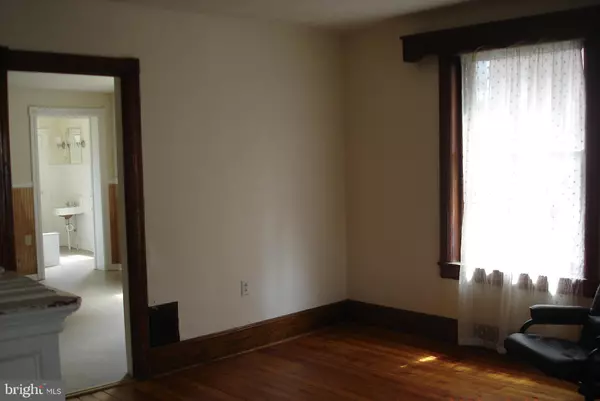$122,500
$130,000
5.8%For more information regarding the value of a property, please contact us for a free consultation.
151 ROSEMONT AVE Coatesville, PA 19320
4 Beds
2 Baths
1,484 SqFt
Key Details
Sold Price $122,500
Property Type Single Family Home
Sub Type Twin/Semi-Detached
Listing Status Sold
Purchase Type For Sale
Square Footage 1,484 sqft
Price per Sqft $82
Subdivision None Available
MLS Listing ID PACT2031034
Sold Date 10/03/22
Style Traditional
Bedrooms 4
Full Baths 2
HOA Y/N N
Abv Grd Liv Area 1,484
Originating Board BRIGHT
Year Built 1910
Annual Tax Amount $2,428
Tax Year 2021
Lot Size 3,336 Sqft
Acres 0.08
Lot Dimensions 0.00 x 0.00
Property Description
Price improvement! Investor alert! This semi-detached home is one of the largest on the street. With TWO FULL BATHS - one the first floor and one on the second floor; this home easily accommodates large families and large gatherings . Original, beautiful hardwood floors flow throughout the first and second floor. The exceptionally large kitchen boasts plenty of room for culinary creativity and gatherings. The large mudroom/laundry room has built in storage, outside access and storage space galore! Second floor has 3 large bedrooms and full bath. The fourth bedroom is situated on the 3rd floor.
Home is being sold "As is" and is currently rented with month to month lease. Currently rents for $1200 month and can easily bring $1600 - $1800 month.
Showings in evening and weekend only - listing agent must accompany.
Location
State PA
County Chester
Area Coatesville City (10316)
Zoning R
Direction West
Rooms
Other Rooms Living Room, Dining Room, Kitchen, Laundry
Basement Full
Interior
Interior Features Combination Kitchen/Dining, Floor Plan - Traditional, Kitchen - Eat-In, Kitchen - Table Space, Pantry, Wood Floors
Hot Water Electric
Cooling None
Flooring Hardwood
Equipment Dishwasher, Stove
Fireplace N
Appliance Dishwasher, Stove
Heat Source Natural Gas
Laundry Main Floor
Exterior
Water Access N
Roof Type Asphalt
Accessibility None
Garage N
Building
Story 3
Foundation Stone
Sewer Public Sewer
Water Public
Architectural Style Traditional
Level or Stories 3
Additional Building Above Grade, Below Grade
New Construction N
Schools
School District Coatesville Area
Others
Senior Community No
Tax ID 16-10 -0077
Ownership Fee Simple
SqFt Source Assessor
Special Listing Condition Standard
Read Less
Want to know what your home might be worth? Contact us for a FREE valuation!

Our team is ready to help you sell your home for the highest possible price ASAP

Bought with Stacey L Morrison • EXP Realty, LLC





