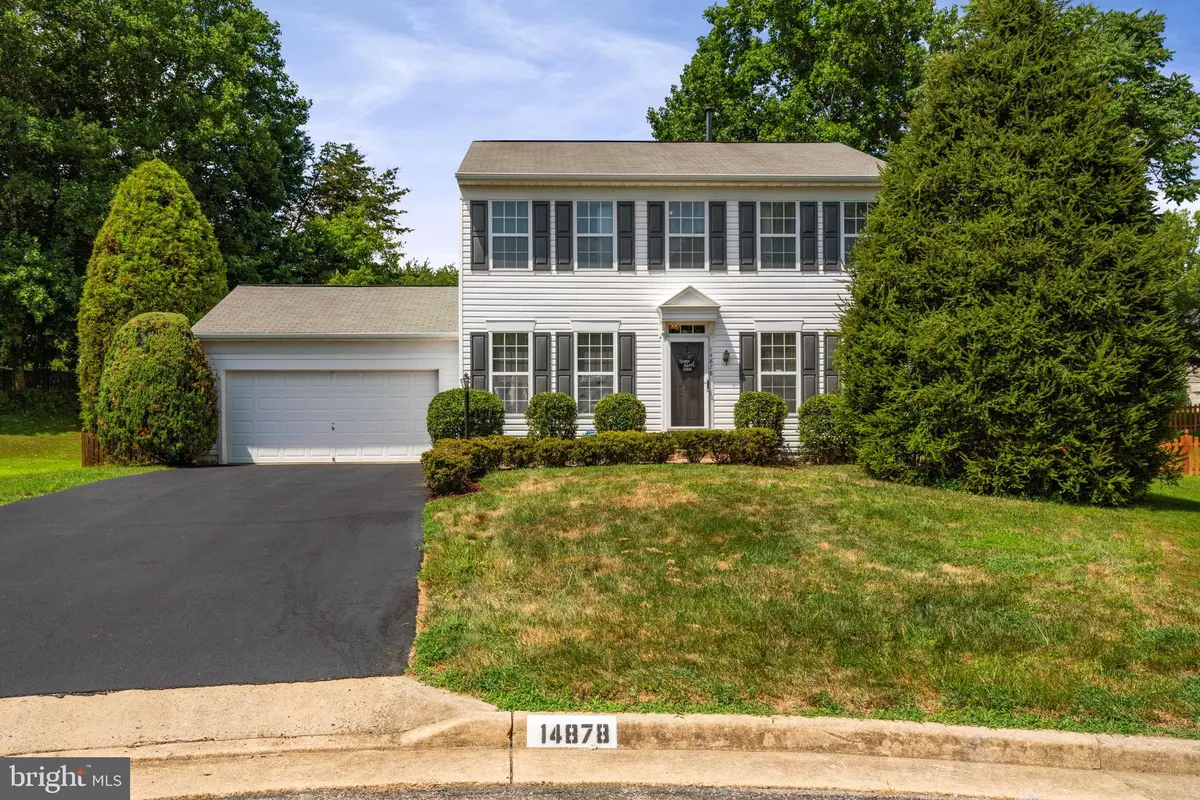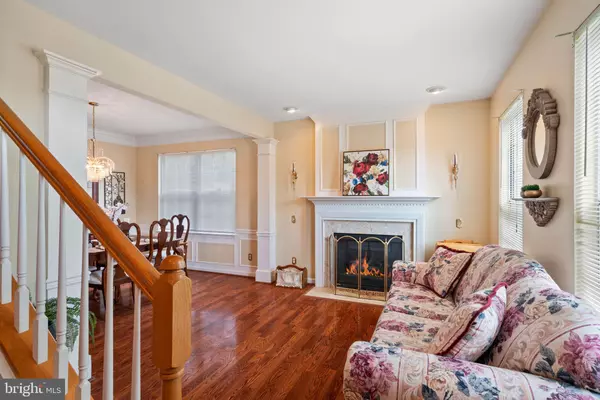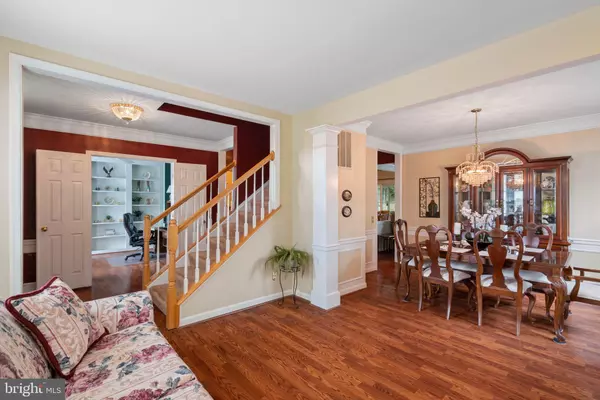$565,000
$579,900
2.6%For more information regarding the value of a property, please contact us for a free consultation.
14878 GERANIUM CT Woodbridge, VA 22193
4 Beds
4 Baths
2,878 SqFt
Key Details
Sold Price $565,000
Property Type Single Family Home
Sub Type Detached
Listing Status Sold
Purchase Type For Sale
Square Footage 2,878 sqft
Price per Sqft $196
Subdivision Winding Creek Estates
MLS Listing ID VAPW2035234
Sold Date 10/07/22
Style Colonial
Bedrooms 4
Full Baths 2
Half Baths 2
HOA Fees $90/mo
HOA Y/N Y
Abv Grd Liv Area 2,112
Originating Board BRIGHT
Year Built 1997
Annual Tax Amount $5,896
Tax Year 2022
Lot Size 0.309 Acres
Acres 0.31
Property Description
Welcome home to 14878 Geranium Court. This Pulte four-bedroom three level home sits on an idyllic landscaped lot in a cul-de-sac. Winding Creek Estates is conveniently located near schools, restaurants, commuter lots, pharmacies, urgent care clinics and less than a mile to grocery shopping. In just a short drive, you can access commuter lots, highway 234 and Interstate 95. Inside this home there are many upgrades, such as kitchen granite counter tops and top-of the line quality stainless steel appliances. That includes a Samsung washer and dryer with pedestals, Samsung refrigerator, Frigidaire microwave, a Bosch dishwasher. The first level features wood grain laminate flooring in the study, family room, living room and kitchen. In addition, the half bathroom has a brand-new ceramic tile floor. The study has a built-in bookshelf. The living room includes a beautiful gas log fireplace, great for winter gatherings. The finished basement provides extensive space for recreation, relaxation, and storage. A half bathroom is included there. Every major room area has a ceiling fan. Unique to this home is the Patio Enclosures' sunroom. When you walk through the Pella sliding glass door, the sunroom gives a full view of the deck, a gentle sloping hill and a line of trees. In the backyard, a 12x14 foot storage shed, built to match the outside appearance of the home, provides a great place for lawn/garden equipment and tools. The fenced-in backyard area is ideal for kids and pets to play in, and the backyard slope is great for sledding in the winter. The new driveway leads to a spacious two-car garage. A roof inspection/tune up and selected window replacements were completed this year. Each bathroom and kitchen have new faucets and plumbing. This home has been kept in great condition through an annual maintenance agreement which has provided seasonal inspection servicing of electrical, plumbing, heating, and cooling systems.
This home is ready to move in! Welcome home!
Location
State VA
County Prince William
Zoning R4
Rooms
Basement Connecting Stairway, Heated, Interior Access, Sump Pump, Partially Finished
Interior
Interior Features Carpet, Ceiling Fan(s), Family Room Off Kitchen, Floor Plan - Traditional, Kitchen - Table Space, Pantry, Stall Shower, Tub Shower, Upgraded Countertops, Wood Floors, Formal/Separate Dining Room
Hot Water Natural Gas
Heating Forced Air
Cooling Central A/C, Ceiling Fan(s)
Fireplaces Number 1
Fireplaces Type Mantel(s), Gas/Propane
Fireplace Y
Heat Source Natural Gas
Exterior
Parking Features Garage Door Opener, Garage - Front Entry
Garage Spaces 6.0
Amenities Available Basketball Courts, Club House, Exercise Room, Party Room, Pool - Outdoor, Tennis Courts, Tot Lots/Playground
Water Access N
Accessibility None
Attached Garage 2
Total Parking Spaces 6
Garage Y
Building
Story 3
Foundation Concrete Perimeter
Sewer Public Sewer
Water Public
Architectural Style Colonial
Level or Stories 3
Additional Building Above Grade, Below Grade
New Construction N
Schools
Elementary Schools Ashland
Middle Schools Benton
High Schools Charles J. Colgan Senior
School District Prince William County Public Schools
Others
HOA Fee Include Common Area Maintenance,Management,Pool(s),Road Maintenance,Snow Removal,Trash
Senior Community No
Tax ID 8091-24-2765
Ownership Fee Simple
SqFt Source Assessor
Special Listing Condition Standard
Read Less
Want to know what your home might be worth? Contact us for a FREE valuation!

Our team is ready to help you sell your home for the highest possible price ASAP

Bought with Zee AlMaliky • Keller Williams Capital Properties





