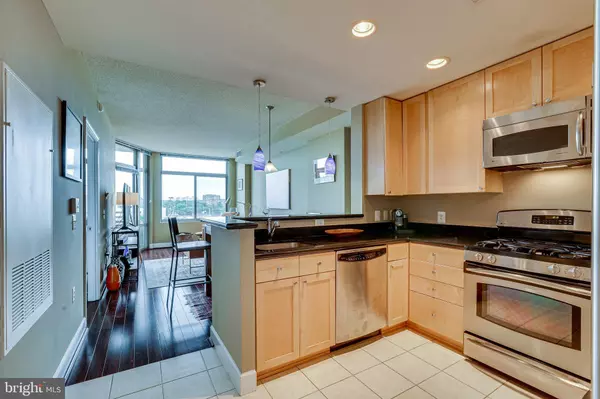$400,000
$405,000
1.2%For more information regarding the value of a property, please contact us for a free consultation.
3600 S GLEBE RD #209W Arlington, VA 22202
1 Bed
1 Bath
669 SqFt
Key Details
Sold Price $400,000
Property Type Condo
Sub Type Condo/Co-op
Listing Status Sold
Purchase Type For Sale
Square Footage 669 sqft
Price per Sqft $597
Subdivision Eclipse On Center Park
MLS Listing ID VAAR2018582
Sold Date 09/27/22
Style Contemporary
Bedrooms 1
Full Baths 1
Condo Fees $400/mo
HOA Y/N N
Abv Grd Liv Area 669
Originating Board BRIGHT
Year Built 2006
Annual Tax Amount $3,691
Tax Year 2022
Property Description
*** Inquire about the VA assumable rate at 3.75%!!***
Experience luxury living at its finest. A great location to work and play with tons of shopping and travel conveniences. One large bedroom with a two-way bathroom and a walk-in closet ensures comfortable living. Open-concept kitchen, combination living and dining area filled with natural light via the floor to ceiling windows. Private balcony perfect for outdoor dining or just enjoying the views. 1 Garage Parking Space and 1 Storage Unit. Pet friendly, 24/7 Concierge. Rooftop Pool, Gym, Community Room and huge Rooftop Terrace with views of DC, Monthly Metro Transit Subsidy, Capital Bike Share, convenient access to Harris Teeter which is only an elevator ride away downstairs. Ideal for commuters and investors alike! Location can't be beat with quick access to Crystal City, Pentagon City, Reagan Airport, DC and future Amazon HQ2. NEW POTOMAC YARD METRO STATION AND VIRGINIA TECH CAMPUS AT YOUR DOORSTEP!
Location
State VA
County Arlington
Zoning C-O-1.5
Rooms
Main Level Bedrooms 1
Interior
Interior Features Combination Dining/Living, Dining Area, Floor Plan - Open, Recessed Lighting, Walk-in Closet(s), Wood Floors
Hot Water Natural Gas
Heating Forced Air
Cooling Central A/C
Equipment Dishwasher, Disposal, Built-In Microwave, Refrigerator, Icemaker, Oven/Range - Gas, Washer/Dryer Stacked, Stainless Steel Appliances
Appliance Dishwasher, Disposal, Built-In Microwave, Refrigerator, Icemaker, Oven/Range - Gas, Washer/Dryer Stacked, Stainless Steel Appliances
Heat Source Natural Gas
Exterior
Exterior Feature Balcony
Parking Features Basement Garage, Inside Access
Garage Spaces 1.0
Parking On Site 1
Amenities Available Billiard Room, Community Center, Concierge, Elevator, Exercise Room, Extra Storage, Meeting Room, Party Room, Pool - Outdoor
Water Access N
Accessibility Elevator
Porch Balcony
Total Parking Spaces 1
Garage Y
Building
Story 1
Unit Features Hi-Rise 9+ Floors
Sewer Public Sewer
Water Public
Architectural Style Contemporary
Level or Stories 1
Additional Building Above Grade, Below Grade
New Construction N
Schools
School District Arlington County Public Schools
Others
Pets Allowed Y
HOA Fee Include Common Area Maintenance,Ext Bldg Maint,Insurance,Management,Pool(s),Snow Removal
Senior Community No
Tax ID 34-027-083
Ownership Condominium
Special Listing Condition Standard
Pets Allowed Case by Case Basis
Read Less
Want to know what your home might be worth? Contact us for a FREE valuation!

Our team is ready to help you sell your home for the highest possible price ASAP

Bought with Jason J Swaney • Pearson Smith Realty, LLC





