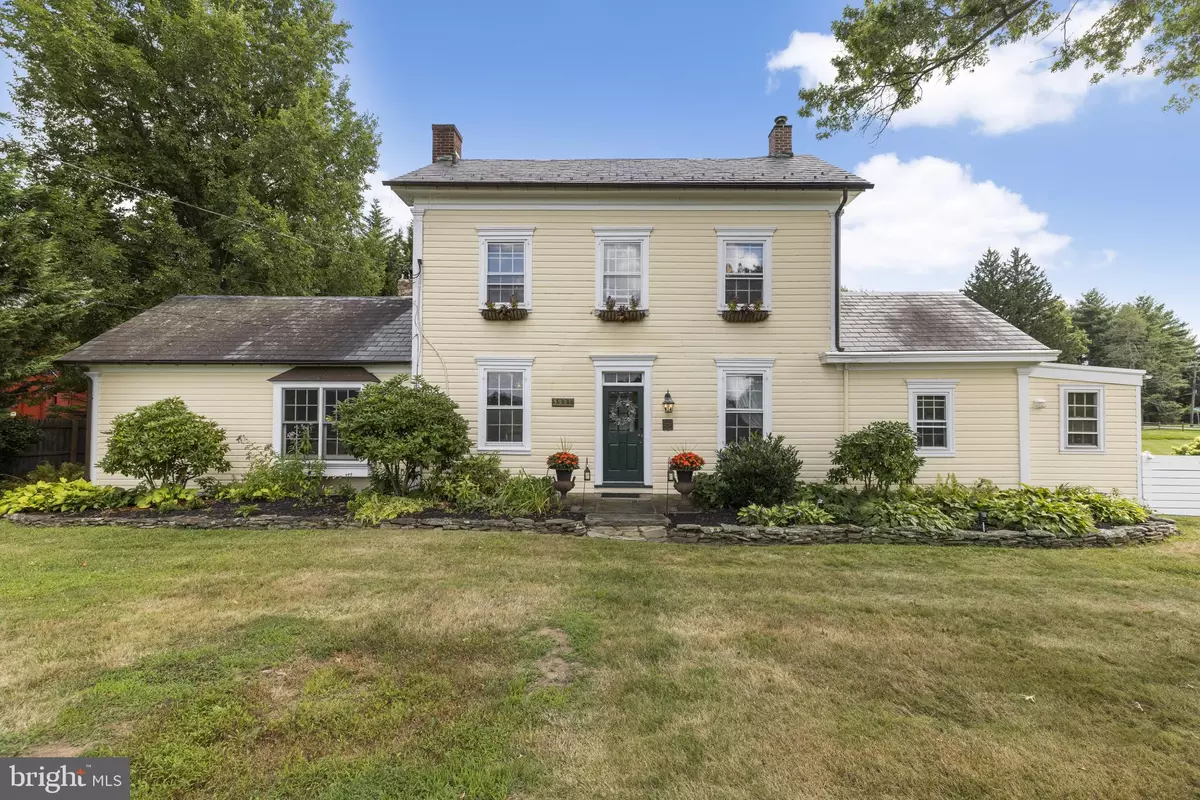$525,000
$495,000
6.1%For more information regarding the value of a property, please contact us for a free consultation.
5231 UPPER MOUNTAIN RD New Hope, PA 18938
3 Beds
2 Baths
2,046 SqFt
Key Details
Sold Price $525,000
Property Type Single Family Home
Sub Type Detached
Listing Status Sold
Purchase Type For Sale
Square Footage 2,046 sqft
Price per Sqft $256
Subdivision Buckingham
MLS Listing ID PABU2033256
Sold Date 10/07/22
Style Colonial
Bedrooms 3
Full Baths 1
Half Baths 1
HOA Y/N N
Abv Grd Liv Area 2,046
Originating Board BRIGHT
Year Built 1890
Annual Tax Amount $5,532
Tax Year 2022
Lot Size 0.410 Acres
Acres 0.41
Property Description
Are you looking for that quintessential Bucks County farmhouse? 'Mayerling Farm' ca.1831 might just be the perfect fit! The house is set back from the road and is located on a bucolic section of Upper Mountain Road in Buckingham Township with larger parcels of open spaces, estates, tree farms, and conservation land. The property affords gorgeous views in almost every direction w/breathtaking long distance views of Solebury mountain at the rear. Unlike many Bucks County farmhouses built at the same period, this home was built in the Greek revival style and therefore has larger windows and taller ceiling heights than most. First floor: Center Entry w/staircase, front-to-back Living Room with built-in cabinet & access to patio, Huge vaulted Great Room (22x21) w/stone fireplace & dutch door to the back yard. Dining Room with original fireplace & mercer tile hearth, Large updated eat-in Kitchen w/stainless appliances, Half bath, Laundry/Mud Room. 2nd floor: Two bright & sunny bedrooms w/antique heart-of-pine floors and full bath-totally renovated in 2018. 3rd floor: Bedroom and additional bonus room- great for office/large storage area.
Location
State PA
County Bucks
Area Buckingham Twp (10106)
Zoning AG
Direction West
Rooms
Other Rooms Living Room, Dining Room, Primary Bedroom, Bedroom 3, Kitchen, Family Room, Bedroom 1, Laundry, Attic
Basement Full, Unfinished
Interior
Interior Features Butlers Pantry, Water Treat System, Exposed Beams, Kitchen - Eat-In
Hot Water Oil
Heating Hot Water
Cooling Wall Unit
Flooring Wood, Tile/Brick
Fireplaces Number 1
Fireplaces Type Brick, Stone
Equipment Dishwasher
Fireplace Y
Window Features Bay/Bow
Appliance Dishwasher
Heat Source Oil
Laundry Main Floor
Exterior
Exterior Feature Patio(s)
Utilities Available Cable TV
Water Access N
Roof Type Pitched,Slate
Accessibility None
Porch Patio(s)
Garage N
Building
Lot Description Corner
Story 2
Foundation Stone
Sewer On Site Septic
Water Well
Architectural Style Colonial
Level or Stories 2
Additional Building Above Grade
Structure Type Cathedral Ceilings,9'+ Ceilings
New Construction N
Schools
School District Central Bucks
Others
Senior Community No
Tax ID 06-021-019-002
Ownership Fee Simple
SqFt Source Estimated
Acceptable Financing Conventional, VA, FHA 203(b)
Listing Terms Conventional, VA, FHA 203(b)
Financing Conventional,VA,FHA 203(b)
Special Listing Condition Standard
Read Less
Want to know what your home might be worth? Contact us for a FREE valuation!

Our team is ready to help you sell your home for the highest possible price ASAP

Bought with Chad B Blankenbiller • Keller Williams Real Estate-Doylestown





