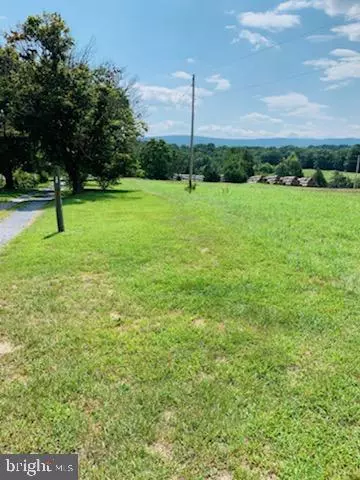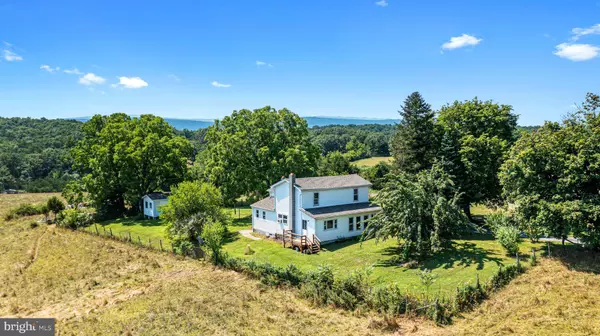$325,000
$325,000
For more information regarding the value of a property, please contact us for a free consultation.
837 N PIFER RD Star Tannery, VA 22654
3 Beds
1 Bath
1,672 SqFt
Key Details
Sold Price $325,000
Property Type Single Family Home
Sub Type Detached
Listing Status Sold
Purchase Type For Sale
Square Footage 1,672 sqft
Price per Sqft $194
Subdivision None Available
MLS Listing ID VAFV2008426
Sold Date 10/13/22
Style Farmhouse/National Folk
Bedrooms 3
Full Baths 1
HOA Y/N N
Abv Grd Liv Area 1,672
Originating Board BRIGHT
Year Built 1902
Annual Tax Amount $2,032
Tax Year 2022
Lot Size 5.180 Acres
Acres 5.18
Property Description
Small farmette! Enjoy the beautiful views of the mountains and pastures nestled in the Shenandoah Valley. This farmette features a farmhouse built in the 1900's; updated over the years to show its charm! Situated on 5 +/- acres with pasture; partially fenced, featuring a chicken coup, shed, and cinder block building offering endless possibilities! A large country kitchen & dining room. Plenty of room in the sunroom to relax or bring in your plants for the winter! Hardwood floors & vinyl laminate throughout! Large living room with hardwood floors, gas propane heat & a pellet stove for those cold days! The main level offers a bedroom - or formal dining if one is needed! A sitting area or office space is also available! The upper level features two large bedrooms with wood flooring and an office/den which could also accommodate more guests! This home features a hand-dug cellar from years ago which adds to its unique features! Sit outside and gaze at the mountains or entertain by a fire! So many opportunities await you on this farmette! Bring your horses! Zoned ag and unrestricted. Close to a farm market, approx. 20 minutes from Medical Center; 20 minutes to shopping - convenience yet privacy! BRING YOUR HORSES!
Location
State VA
County Frederick
Zoning RA
Rooms
Other Rooms Living Room, Sitting Room, Bedroom 2, Bedroom 3, Kitchen, Den, Bedroom 1, Sun/Florida Room, Bathroom 1
Main Level Bedrooms 1
Interior
Interior Features Combination Kitchen/Dining, Family Room Off Kitchen, Floor Plan - Traditional, Kitchen - Country, Kitchen - Eat-In, Kitchen - Table Space, Tub Shower, Other
Hot Water Electric
Heating Wall Unit, Other
Cooling Window Unit(s)
Flooring Laminate Plank, Wood, Vinyl
Equipment Washer, Dryer, Oven/Range - Gas, Refrigerator
Fireplace N
Appliance Washer, Dryer, Oven/Range - Gas, Refrigerator
Heat Source Other, Propane - Leased
Exterior
Exterior Feature Deck(s), Enclosed, Porch(es)
Garage Spaces 6.0
Fence Partially
Utilities Available Above Ground, Electric Available, Propane
Water Access N
View Mountain, Pasture
Roof Type Architectural Shingle
Street Surface Black Top
Accessibility None
Porch Deck(s), Enclosed, Porch(es)
Road Frontage City/County
Total Parking Spaces 6
Garage N
Building
Lot Description Backs to Trees, Front Yard, Level, No Thru Street, Not In Development, Open, Partly Wooded, Premium, Rear Yard, Rural, Secluded, SideYard(s), Road Frontage
Story 2
Foundation Brick/Mortar, Stone
Sewer On Site Septic
Water Well
Architectural Style Farmhouse/National Folk
Level or Stories 2
Additional Building Above Grade, Below Grade
Structure Type Wood Walls
New Construction N
Schools
School District Frederick County Public Schools
Others
Senior Community No
Tax ID 69 A 35
Ownership Fee Simple
SqFt Source Estimated
Acceptable Financing Cash, Conventional
Horse Property Y
Horse Feature Horses Allowed
Listing Terms Cash, Conventional
Financing Cash,Conventional
Special Listing Condition Standard
Read Less
Want to know what your home might be worth? Contact us for a FREE valuation!

Our team is ready to help you sell your home for the highest possible price ASAP

Bought with Laraine S Hombach • RE/MAX Distinctive Real Estate, Inc.





