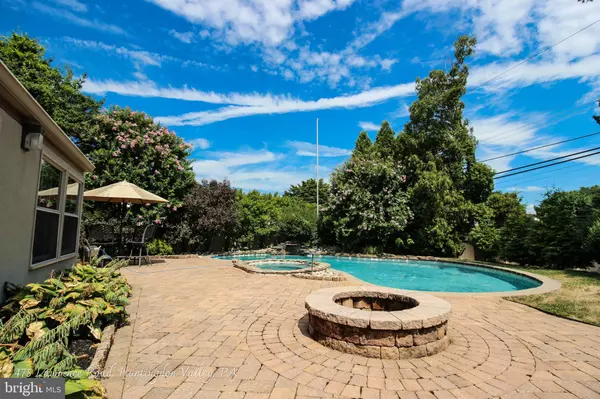$682,500
$689,900
1.1%For more information regarding the value of a property, please contact us for a free consultation.
475 LAWRENCE RD Huntingdon Valley, PA 19006
4 Beds
3 Baths
3,306 SqFt
Key Details
Sold Price $682,500
Property Type Single Family Home
Sub Type Detached
Listing Status Sold
Purchase Type For Sale
Square Footage 3,306 sqft
Price per Sqft $206
Subdivision Greenridge
MLS Listing ID PAMC2049166
Sold Date 10/21/22
Style Cape Cod
Bedrooms 4
Full Baths 3
HOA Y/N N
Abv Grd Liv Area 2,706
Originating Board BRIGHT
Year Built 1958
Annual Tax Amount $9,360
Tax Year 2021
Lot Size 0.437 Acres
Acres 0.44
Lot Dimensions 127.00 x 0.00
Property Description
Welcome home to this two story gem located in Lower Moreland township. This four bedroom, three full bathroom home is highlighted by a fenced-in backyard that is an entertainer's dream. The custom pool with built-in hot tub and waterfall along with expansive EP Henry patios are exquisite, but far from all the home has to offer. The custom kitchen features an oversized island, eating area and fireplace. Enjoy your coffee in the four season room overlooking the yard. The two oversized upstairs bedrooms share a jack and jill bathroom (with a large sauna shower), perfect for sharing between kids or giving yourself the multi-room suite you deserve! The home's central air and heating systems are dual-zoned to provide ample cooling & heating on both floors. Two first floor bedrooms provide flexible living no matter what your family size demands, including a bedroom with an en suite bathroom and walk in closet. The full basement is half finished (including brand new carpet) to maximize both living space and storage. The attached two car garage leads to a bright mudroom and laundry room. There is a monitored alarm system recently installed and active. Close to Bucks County, Philadelphia & major roadways including the turnpike & 95. Located on a quiet street in a Blue Ribbon school district, this home is sure to check all of your boxes!
Location
State PA
County Montgomery
Area Lower Moreland Twp (10641)
Zoning RSD-2
Rooms
Basement Partially Finished, Garage Access
Main Level Bedrooms 2
Interior
Interior Features Attic, Carpet, Ceiling Fan(s), Combination Kitchen/Dining, Dining Area, Entry Level Bedroom, Family Room Off Kitchen, Pantry, Skylight(s), Stall Shower, Tub Shower, Upgraded Countertops, Walk-in Closet(s), Wet/Dry Bar, Window Treatments, Wine Storage, Wood Floors, Sauna
Hot Water Natural Gas
Heating Forced Air
Cooling Central A/C
Fireplaces Number 1
Equipment Built-In Microwave, Built-In Range, Dishwasher, Disposal, Dryer - Electric, Oven/Range - Gas, Refrigerator, Stove, Stainless Steel Appliances, Washer, Water Heater
Fireplace Y
Appliance Built-In Microwave, Built-In Range, Dishwasher, Disposal, Dryer - Electric, Oven/Range - Gas, Refrigerator, Stove, Stainless Steel Appliances, Washer, Water Heater
Heat Source Natural Gas
Laundry Main Floor
Exterior
Parking Features Garage Door Opener, Inside Access, Other
Garage Spaces 10.0
Pool Concrete, Gunite, Heated, In Ground, Pool/Spa Combo
Water Access N
Roof Type Architectural Shingle
Accessibility None
Attached Garage 2
Total Parking Spaces 10
Garage Y
Building
Story 2
Foundation Slab
Sewer Public Sewer
Water Public
Architectural Style Cape Cod
Level or Stories 2
Additional Building Above Grade, Below Grade
New Construction N
Schools
Elementary Schools Pine Road
Middle Schools Murray Avenue School
High Schools Lower Moreland
School District Lower Moreland Township
Others
Senior Community No
Tax ID 41-00-05014-003
Ownership Fee Simple
SqFt Source Assessor
Security Features Monitored
Acceptable Financing Cash, Conventional
Listing Terms Cash, Conventional
Financing Cash,Conventional
Special Listing Condition Standard
Read Less
Want to know what your home might be worth? Contact us for a FREE valuation!

Our team is ready to help you sell your home for the highest possible price ASAP

Bought with Karen J DiPaolo • Quaint Oak Real Estate





