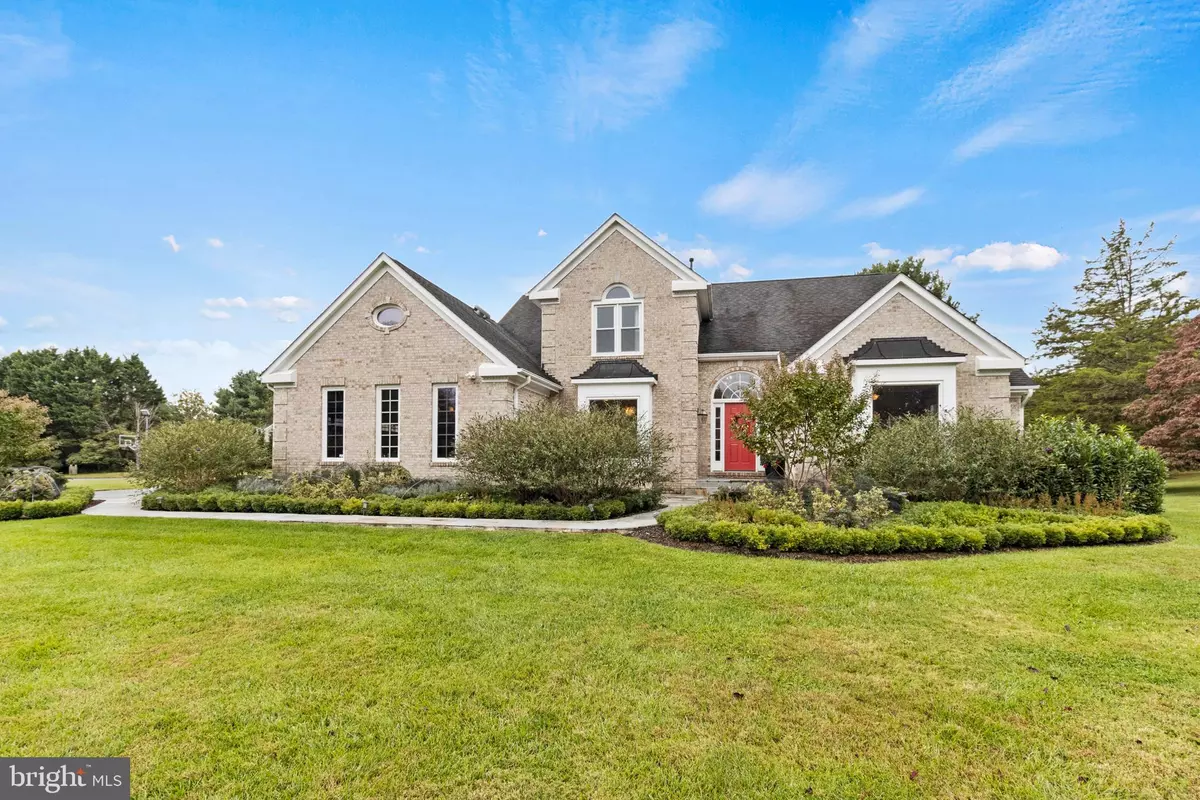$1,050,000
$999,900
5.0%For more information regarding the value of a property, please contact us for a free consultation.
14416 WEATHERED BARN CT North Potomac, MD 20878
5 Beds
5 Baths
5,346 SqFt
Key Details
Sold Price $1,050,000
Property Type Single Family Home
Sub Type Detached
Listing Status Sold
Purchase Type For Sale
Square Footage 5,346 sqft
Price per Sqft $196
Subdivision Hartley Hall Estates
MLS Listing ID MDMC2071604
Sold Date 10/21/22
Style Colonial
Bedrooms 5
Full Baths 4
Half Baths 1
HOA Y/N N
Abv Grd Liv Area 5,346
Originating Board BRIGHT
Year Built 1994
Annual Tax Amount $9,414
Tax Year 2022
Lot Size 2.050 Acres
Acres 2.05
Property Description
Stop your search and welcome home! In a world where you're increasingly faced with having to make compromises to really get what you want, 14416 Weathered Barn Ct represents and opportunity to have 'perfection' without hassle. This is truly the one you've been waiting for and definitely the one you don't want to miss! Nestled prominently on just over 2 breathtaking acres in one of the region's most desired neighborhoods, this home epitomizes what can be created when timeless features, brilliant design, and thoughtfully executed details combine.
This one will WOW even the most demanding buyers! With its gleaming hardwood floors, elegant fixtures, and designer details, you will move right in and immediately start enjoying life.
As you enter the home, you're greeted by a brilliantly airy and bright two-story foyer that offers a welcoming and inviting atmosphere the moment you enter. The home's high ceilings and MASSIVE oversized windows (all recently replaced) bring the outside in and fill every room with natural light. This home features 5 bedrooms and 4.5 bathrooms and sprawls over 5300 sqft across three full finished levels. The new owners will enjoy the option of a 1st floor Owner's suite that includes a spacious closet, a stunning upgraded bathroom for all your pampering needs, and French doors opening to a large wooden back deck that descends onto a newly fenced in private oasis of a rear year. The first floor also features a formal dining room, a sunroom, two different options for a living area/flex space, as well as a professional grade and well-equipped chefs' kitchen that will make even the most adventurous chef pleased. Highlighted by custom maple cabinetry, stainless steel appliances, 3 ovens, a wine fridge and a center island topped with exquisite granite countertops, you'll be able to entertain in style or relax in comfort.
Entertain your guests in the sophisticated and separate elegant living and dining rooms. Upstairs, there are three additional oversized bedrooms and 2 full bathrooms that are appointed with contemporary tiles and designer finishes. A fully renovated and walk-out basement completes these incredible packages and provides the opportunity for multi-generational living, an income producing suite, or added flex space for extended stay guests of family. The basement features high ceilings, recessed lighting, a full wet-bar, a second fireplace, a workout room, and another full bathroom. No expense was spared by the current owners who invested in new windows, extensive landscaping and hardscaping, a custom irrigation system, and new garage doors for the 3-car garage. This special home is a rare-find and is one that will be enjoyed for generations.
Youve heard folks say that real estate is all about location, location, location! We cant agree more and are certain youll fall in love with the tranquility of rolling hills, lush green scapes, and the long tree-lined driveway that brings you home. Youre moments from shopping, dining, restaurants, retail, and several of the area's prized hot- spots and moments from I-270 or River Road to make commutes in any direction a breeze.
Dont miss this one! It wont last long!
HIGHEST and BEST offers due at 3 PM on MONDAY, 10/10. Will be presented later that evening.
Location
State MD
County Montgomery
Zoning RE2
Rooms
Basement Daylight, Partial, Improved, Walkout Stairs, Fully Finished
Main Level Bedrooms 1
Interior
Interior Features Breakfast Area, Built-Ins, Butlers Pantry, Cedar Closet(s), Ceiling Fan(s), Chair Railings, Crown Moldings, Dining Area, Entry Level Bedroom, Family Room Off Kitchen, Floor Plan - Open, Formal/Separate Dining Room, Kitchen - Eat-In, Kitchen - Gourmet, Kitchen - Island, Kitchen - Table Space, Pantry, Primary Bath(s), Recessed Lighting, Upgraded Countertops, Walk-in Closet(s), Water Treat System, Window Treatments, Wine Storage, Wood Floors
Hot Water Natural Gas
Heating Forced Air
Cooling Central A/C
Fireplaces Number 2
Equipment Built-In Microwave, Dishwasher, Disposal, Dryer, Microwave, Oven - Double, Oven/Range - Gas, Refrigerator, Stainless Steel Appliances, Washer
Fireplace Y
Appliance Built-In Microwave, Dishwasher, Disposal, Dryer, Microwave, Oven - Double, Oven/Range - Gas, Refrigerator, Stainless Steel Appliances, Washer
Heat Source Natural Gas
Laundry Main Floor
Exterior
Parking Features Garage - Side Entry
Garage Spaces 3.0
Water Access N
Accessibility Level Entry - Main, Ramp - Main Level
Attached Garage 3
Total Parking Spaces 3
Garage Y
Building
Story 3
Foundation Slab
Sewer Private Septic Tank
Water Well
Architectural Style Colonial
Level or Stories 3
Additional Building Above Grade
New Construction N
Schools
School District Montgomery County Public Schools
Others
Pets Allowed Y
Senior Community No
Tax ID 160602772702
Ownership Fee Simple
SqFt Source Assessor
Security Features 24 hour security
Special Listing Condition Standard
Pets Allowed No Pet Restrictions
Read Less
Want to know what your home might be worth? Contact us for a FREE valuation!

Our team is ready to help you sell your home for the highest possible price ASAP

Bought with Shuang Zhao • Signature Home Realty LLC





