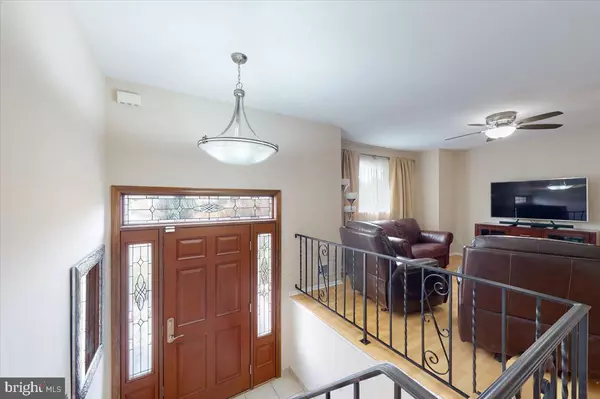$420,000
$416,000
1.0%For more information regarding the value of a property, please contact us for a free consultation.
901 ESTATES BLVD Hamilton, NJ 08690
4 Beds
2 Baths
1,984 SqFt
Key Details
Sold Price $420,000
Property Type Single Family Home
Sub Type Detached
Listing Status Sold
Purchase Type For Sale
Square Footage 1,984 sqft
Price per Sqft $211
Subdivision Langtree
MLS Listing ID NJME2022172
Sold Date 10/25/22
Style Bi-level
Bedrooms 4
Full Baths 2
HOA Y/N N
Abv Grd Liv Area 1,984
Originating Board BRIGHT
Year Built 1960
Annual Tax Amount $7,560
Tax Year 2021
Lot Size 7,148 Sqft
Acres 0.16
Lot Dimensions 65.00 x 110.00
Property Description
True Hamilton jewel in the heart of Langtree, within walking distance of Steinert and Reynolds schools, Veteran's Park and close to RWJ Hospital and all of the Route 33 shopping and dining. Loved and improved upon by the current owners, you will be the beneficiary of their thoughtful and quality upgrades. Beginning with the mature landscaping and fully fenced yard, you are welcomed to the front door by way of an Italian inspired, walled patio with built-in LED lighting and blue stone steps, truly a magical spot in which to relax. This “smart” house has been freshly painted and offers many Wi-Fi features such as Nest brand thermostats, Ring alarm and video doorbell system, outside LED motion lights, 2 Wi-Fi controlled cameras, Wi-Fi enabled underground sprinklers and Wi-Fi controlled heated tile floors in the lower level. No expense was spared when building the two year old Trex deck with aluminum railings, built-in lighting and electric awning for maximum shade. Both bathrooms have been beautifully remodeled and the downstairs level was turned into two large bedrooms, one with a huge sitting area and separate outside entrance. This space can be used in so many ways, just let your imagination wander. Suggested uses include multi-generational living, home office, home therapist and more! Some of the upgrades include: Insulated front door with decorative glass side lights and transom, six panel interior doors with new hardware, recessed lighting on the lower level, fans in all upstairs rooms, outside storage shed installed 10” off the ground to avoid pest infiltration, landscaped yard with privacy trees, sprinkler on 2 sides and drip irrigation at the tree line. Most windows replaced, HVAC (10 years old) and tankless water heater (3 years old.) Replaced asphalt driveway with adjacent gravel parking area (2 additional cars.). You must see this house to appreciate the value and MOVE-IN quality!
Location
State NJ
County Mercer
Area Hamilton Twp (21103)
Zoning RESIDENTIAL
Rooms
Other Rooms Dining Room, Primary Bedroom, Sitting Room, Bedroom 2, Bedroom 3, Bedroom 4, Kitchen, Great Room, Laundry, Bathroom 1, Bathroom 2
Main Level Bedrooms 2
Interior
Interior Features Ceiling Fan(s), Floor Plan - Traditional, Kitchen - Eat-In, Recessed Lighting
Hot Water Natural Gas
Heating Forced Air, Programmable Thermostat
Cooling Central A/C
Equipment Dishwasher, Dryer - Front Loading, Oven/Range - Gas, Range Hood, Refrigerator, Stainless Steel Appliances, Washer - Front Loading, Water Heater - Tankless
Fireplace N
Window Features Energy Efficient
Appliance Dishwasher, Dryer - Front Loading, Oven/Range - Gas, Range Hood, Refrigerator, Stainless Steel Appliances, Washer - Front Loading, Water Heater - Tankless
Heat Source Natural Gas
Laundry Main Floor
Exterior
Exterior Feature Deck(s)
Water Access N
Accessibility None
Porch Deck(s)
Garage N
Building
Lot Description Corner
Story 2
Foundation Block
Sewer Public Sewer
Water Public
Architectural Style Bi-level
Level or Stories 2
Additional Building Above Grade, Below Grade
New Construction N
Schools
Middle Schools Reynolds
High Schools Steinert
School District Hamilton Township
Others
Senior Community No
Tax ID 03-01934-00038
Ownership Fee Simple
SqFt Source Assessor
Special Listing Condition Standard
Read Less
Want to know what your home might be worth? Contact us for a FREE valuation!

Our team is ready to help you sell your home for the highest possible price ASAP

Bought with Carla Z Campanella • RE/MAX Tri County





