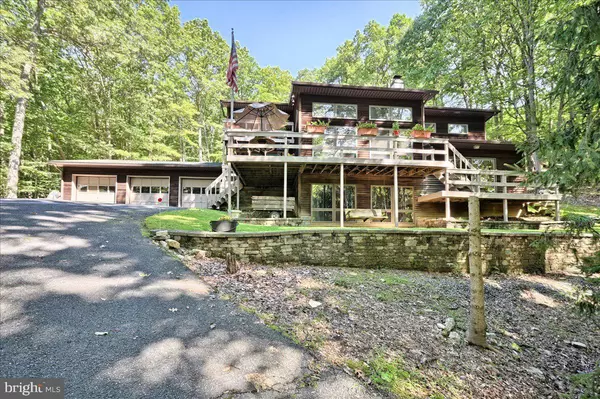$382,500
$369,900
3.4%For more information regarding the value of a property, please contact us for a free consultation.
608 SPRING LN Boiling Springs, PA 17007
3 Beds
3 Baths
2,404 SqFt
Key Details
Sold Price $382,500
Property Type Single Family Home
Sub Type Detached
Listing Status Sold
Purchase Type For Sale
Square Footage 2,404 sqft
Price per Sqft $159
Subdivision White Rock Acres
MLS Listing ID PACB2015124
Sold Date 10/25/22
Style Contemporary
Bedrooms 3
Full Baths 3
HOA Y/N N
Abv Grd Liv Area 2,104
Originating Board BRIGHT
Year Built 1989
Annual Tax Amount $3,742
Tax Year 2022
Lot Size 1.890 Acres
Acres 1.89
Property Description
Attention nature lovers looking for seclusion, this western cedar-sided contemporary home is nestled in the trees on 1.89 wooded acres in Cumberland Valley SD. The rare 3 car attached garage will delight the car enthusiast, hobbyist or make a great workshop. Expansive decks along the front of the home offer treetop views and retreat from the daily grind. The main floor features a vaulted family room with neutral paint, tall windows and new wood floors. Dining Area offers large slider to private patio. L-shaped kitchen was just remodeled and features soft-close hinges, beautiful gray cabinetry and a new SS fridge. Cabinetry wraps around into dining area to offer more storage. The main floor also features a great space for an office, sitting room, or possible 4th BR (closet but no window). There's even a main floor full bath for functionality. It keeps going with a step-down into the mancave or den with a cozy wood stove and brick wall. Lots of light here too, with skylights and access to the deck. Upstairs, you will find an Owner's Suite with newer flooring and a private balcony overlooking the treetops. An attached bathroom is functional and could use light updates. Other two bedrooms and full bath are ready for your minor updates if you wish. The basement features large windows and makes a great playroom, hangout or bonus space. Crawlspace under back half of home for mechanical access. There is a flat grassy area on the back of the home, and then it slopes into the trees for tons of privacy. This original owner mountainside retreat was designed and built with quality and has been lovingly maintained. Newer roof, newer HVAC, low taxes. ATV and snowplow negotiable.
Location
State PA
County Cumberland
Area Monroe Twp (14422)
Zoning RESIDENTIAL
Rooms
Other Rooms Dining Room, Primary Bedroom, Bedroom 2, Bedroom 3, Kitchen, Family Room, Basement, Foyer, Laundry, Office, Bathroom 1, Bathroom 2, Bathroom 3, Bonus Room
Basement Daylight, Partial, Windows, Partially Finished
Interior
Interior Features Ceiling Fan(s), Family Room Off Kitchen, Floor Plan - Open, Kitchen - Galley, Skylight(s), Stall Shower, Tub Shower, Wood Floors, Wood Stove
Hot Water Electric
Heating Forced Air, Heat Pump(s), Solar - Passive, Wood Burn Stove
Cooling Central A/C, Heat Pump(s)
Flooring Carpet, Ceramic Tile, Engineered Wood, Vinyl
Fireplaces Number 1
Fireplaces Type Wood
Equipment Dishwasher, ENERGY STAR Refrigerator, Oven/Range - Electric, Refrigerator, Washer
Fireplace Y
Window Features Double Pane,Energy Efficient,Skylights,Transom
Appliance Dishwasher, ENERGY STAR Refrigerator, Oven/Range - Electric, Refrigerator, Washer
Heat Source Electric, Wood
Laundry Main Floor
Exterior
Parking Features Garage - Front Entry, Garage Door Opener, Oversized
Garage Spaces 3.0
Water Access N
View Trees/Woods
Roof Type Architectural Shingle
Accessibility None
Attached Garage 3
Total Parking Spaces 3
Garage Y
Building
Lot Description Backs to Trees, Private, Secluded, Sloping, Trees/Wooded
Story 2
Foundation Block, Crawl Space
Sewer Public Sewer
Water Public
Architectural Style Contemporary
Level or Stories 2
Additional Building Above Grade, Below Grade
Structure Type Dry Wall,Vaulted Ceilings,Brick
New Construction N
Schools
High Schools Cumberland Valley
School District Cumberland Valley
Others
Senior Community No
Tax ID 22-12-0348-218
Ownership Fee Simple
SqFt Source Assessor
Acceptable Financing Cash, Conventional
Listing Terms Cash, Conventional
Financing Cash,Conventional
Special Listing Condition Standard
Read Less
Want to know what your home might be worth? Contact us for a FREE valuation!

Our team is ready to help you sell your home for the highest possible price ASAP

Bought with Delinda Harper • Coldwell Banker Realty






