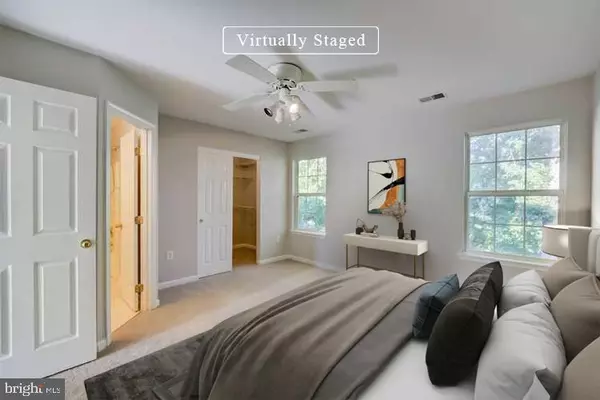$435,000
$455,000
4.4%For more information regarding the value of a property, please contact us for a free consultation.
14220 CREEKBRANCH WAY Gainesville, VA 20155
4 Beds
4 Baths
1,968 SqFt
Key Details
Sold Price $435,000
Property Type Townhouse
Sub Type Interior Row/Townhouse
Listing Status Sold
Purchase Type For Sale
Square Footage 1,968 sqft
Price per Sqft $221
Subdivision Crossroads Village
MLS Listing ID VAPW2037202
Sold Date 10/26/22
Style Colonial
Bedrooms 4
Full Baths 3
Half Baths 1
HOA Fees $104/qua
HOA Y/N Y
Abv Grd Liv Area 1,360
Originating Board BRIGHT
Year Built 1996
Annual Tax Amount $4,322
Tax Year 2022
Lot Size 1,359 Sqft
Acres 0.03
Property Description
Come see this charming home now on the market! This kitchen is ready for cooking with ample counter space and cabinets for storage. Easily flow from room to room with this great floor plan. The main bedroom and bathroom give you the perfect space for everyday living. In the other bedrooms, you will find bright spaces with neutral color schemes. Head to the backyard for the perfect private area to enjoy the outdoors. Don't wait! Make this beautiful home yours today.
Location
State VA
County Prince William
Zoning R16
Rooms
Other Rooms Bedroom 2, Bedroom 3, Bedroom 4, Bedroom 1, Full Bath, Half Bath
Basement Full
Interior
Hot Water Natural Gas
Heating Central
Cooling Central A/C
Flooring Carpet, Wood, Other
Equipment Dishwasher, Microwave
Fireplace N
Appliance Dishwasher, Microwave
Heat Source Electric
Exterior
Amenities Available Club House, Dog Park, Swimming Pool, Tennis Courts, Other
Water Access N
Roof Type Shingle
Accessibility None
Garage N
Building
Story 3
Foundation Other
Sewer Public Sewer
Water Public
Architectural Style Colonial
Level or Stories 3
Additional Building Above Grade, Below Grade
New Construction N
Schools
Elementary Schools Tyler
Middle Schools Bull Run
High Schools Battlefield
School District Prince William County Public Schools
Others
Pets Allowed Y
HOA Fee Include Pool(s),Trash,Other
Senior Community No
Tax ID 7397-48-9550
Ownership Fee Simple
SqFt Source Assessor
Acceptable Financing Cash, Conventional
Listing Terms Cash, Conventional
Financing Cash,Conventional
Special Listing Condition Standard
Pets Allowed Case by Case Basis
Read Less
Want to know what your home might be worth? Contact us for a FREE valuation!

Our team is ready to help you sell your home for the highest possible price ASAP

Bought with Richard Owusu-Ansah • Weichert, REALTORS





