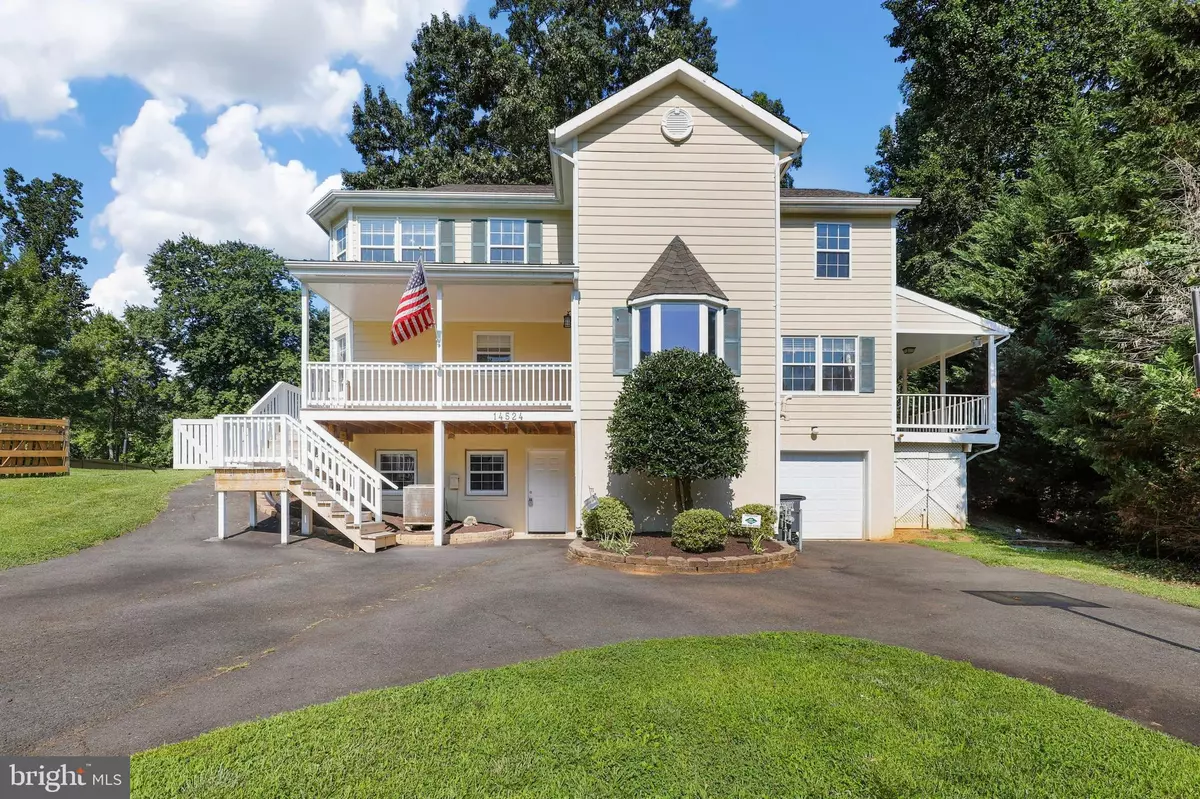$615,000
$630,000
2.4%For more information regarding the value of a property, please contact us for a free consultation.
14524 THREE DORMERS CT Woodbridge, VA 22193
4 Beds
4 Baths
3,719 SqFt
Key Details
Sold Price $615,000
Property Type Single Family Home
Sub Type Detached
Listing Status Sold
Purchase Type For Sale
Square Footage 3,719 sqft
Price per Sqft $165
Subdivision Saratoga Hunt
MLS Listing ID VAPW2032118
Sold Date 10/27/22
Style Colonial
Bedrooms 4
Full Baths 3
Half Baths 1
HOA Fees $50/qua
HOA Y/N Y
Abv Grd Liv Area 2,522
Originating Board BRIGHT
Year Built 1983
Annual Tax Amount $5,967
Tax Year 2022
Lot Size 0.445 Acres
Acres 0.45
Property Description
TAKE ADVANTAGE OF THIS LOW INTEREST RATE OPPORTUNITY! Seller currently holds a 3.625% interest rate, willing to transfer the low interest rate to the approved and eligible VA personnel. For more information about VA Assumable Loan, please contact the listing agent! Unique, historical, and remodeled Farmhouse w/captivating wrap around porch & views! This home was the first house built on the once Belair Plantation, before the land was sold around it. This why it is "backwards facing" as opposed to the other homes on the street! This beautiful home has wide plank hardwood floors, crown moldings & upgraded light fixtures. Gourmet kitchen w/quartz countertops, stainless steel appliances, farmhouse sink & wood mantle fireplace. 4 sizable bedrooms w/luxurious primary suite and updated bathroom featuring dual quartz vanities and a barn door. Fully finished walkout lower level with new carpet!
Location
State VA
County Prince William
Zoning R4
Rooms
Other Rooms Living Room, Dining Room, Primary Bedroom, Bedroom 2, Bedroom 3, Bedroom 4, Kitchen, Family Room, Laundry, Recreation Room, Primary Bathroom, Full Bath
Basement Full
Interior
Interior Features Ceiling Fan(s)
Hot Water Electric
Heating Forced Air
Cooling Central A/C
Flooring Hardwood, Carpet
Fireplaces Number 1
Equipment Washer, Dryer, Dishwasher, Disposal, Refrigerator, Built-In Microwave, Stove
Fireplace N
Appliance Washer, Dryer, Dishwasher, Disposal, Refrigerator, Built-In Microwave, Stove
Heat Source Natural Gas
Laundry Main Floor, Dryer In Unit, Washer In Unit
Exterior
Exterior Feature Porch(es), Deck(s), Wrap Around
Parking Features Other
Garage Spaces 1.0
Fence Rear
Water Access N
View Pond, Trees/Woods
Accessibility None
Porch Porch(es), Deck(s), Wrap Around
Attached Garage 1
Total Parking Spaces 1
Garage Y
Building
Story 3
Foundation Other
Sewer Public Sewer
Water Public
Architectural Style Colonial
Level or Stories 3
Additional Building Above Grade, Below Grade
New Construction N
Schools
School District Prince William County Public Schools
Others
Pets Allowed Y
Senior Community No
Tax ID 8091-87-7670
Ownership Fee Simple
SqFt Source Assessor
Security Features Electric Alarm,Smoke Detector
Special Listing Condition Standard
Pets Allowed Case by Case Basis
Read Less
Want to know what your home might be worth? Contact us for a FREE valuation!

Our team is ready to help you sell your home for the highest possible price ASAP

Bought with Kelly A Royston • Royston Realty






