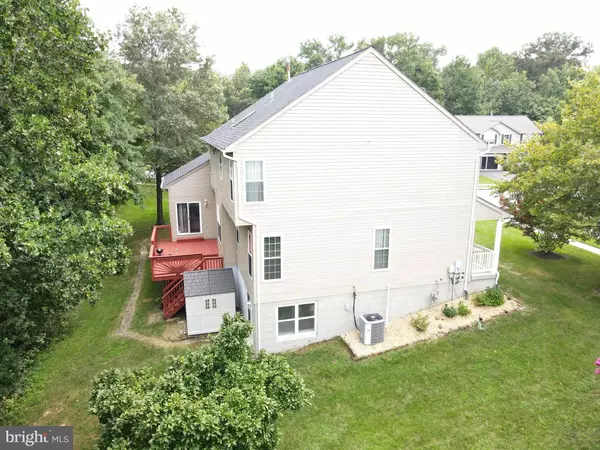$650,000
$650,000
For more information regarding the value of a property, please contact us for a free consultation.
12207 SNOWDEN WOODS RD Laurel, MD 20708
4 Beds
4 Baths
4,196 SqFt
Key Details
Sold Price $650,000
Property Type Single Family Home
Sub Type Detached
Listing Status Sold
Purchase Type For Sale
Square Footage 4,196 sqft
Price per Sqft $154
Subdivision Snowden Woods-Plat 1>
MLS Listing ID MDPG2052888
Sold Date 10/31/22
Style Colonial
Bedrooms 4
Full Baths 3
Half Baths 1
HOA Fees $27/ann
HOA Y/N Y
Abv Grd Liv Area 2,776
Originating Board BRIGHT
Year Built 1997
Annual Tax Amount $7,315
Tax Year 2022
Lot Size 0.297 Acres
Acres 0.3
Property Description
BACK ON MARKET*****This colonial house is located on a quiet Cul-de-sac of Spring Ridge Ct at highly sought community of Snowden Wood at Blue Pond. Lots of privacy with big lot and wooded backyard. The house has hardwood flooring through out the main floor with crown moulded living and dinning room. The family room has high ceiling with four twin windows with plenty of light. The second floor has four bedrooms with two full baths. The master bedroom is equipped with walk-in closet, tub and standing shower. The house has new windows and new carpet replaced with refresh paint. Roof was replaced on 2018. Fully finished basement has two bedrooms, a full bath and big recreational room with outside access. Ease of access to I-95, I-295 and ICC-200 within minutes. Entertainments and shopping malls are at closed range. 20 minutes drive to Washington D.C and 25 minutes drive to Baltimore City.
"Contract was nulled based on non-negotiable financial arrangement for inspection contingency removal."
Location
State MD
County Prince Georges
Zoning RR
Rooms
Basement Fully Finished
Main Level Bedrooms 4
Interior
Hot Water Natural Gas
Heating Central
Cooling Central A/C
Flooring Carpet, Hardwood
Fireplaces Number 1
Heat Source Natural Gas
Exterior
Parking Features Garage - Side Entry, Garage Door Opener, Inside Access
Garage Spaces 2.0
Utilities Available Under Ground
Water Access N
Roof Type Architectural Shingle
Accessibility None
Attached Garage 2
Total Parking Spaces 2
Garage Y
Building
Story 3
Foundation Concrete Perimeter
Sewer Public Sewer
Water Public
Architectural Style Colonial
Level or Stories 3
Additional Building Above Grade, Below Grade
Structure Type 9'+ Ceilings,High
New Construction N
Schools
School District Prince George'S County Public Schools
Others
Senior Community No
Tax ID 17102842656
Ownership Fee Simple
SqFt Source Assessor
Special Listing Condition Standard
Read Less
Want to know what your home might be worth? Contact us for a FREE valuation!

Our team is ready to help you sell your home for the highest possible price ASAP

Bought with Van Lal Bik • EXP Realty, LLC





