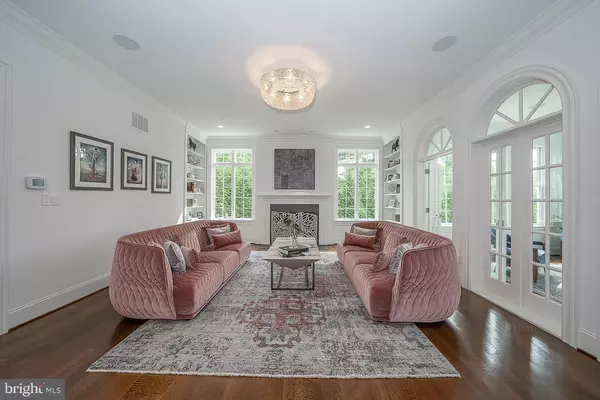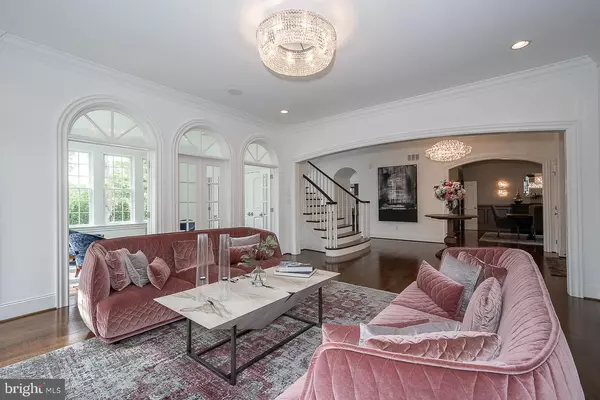$3,300,000
$3,325,000
0.8%For more information regarding the value of a property, please contact us for a free consultation.
218 BERKLEY RD Devon, PA 19333
5 Beds
7 Baths
7,831 SqFt
Key Details
Sold Price $3,300,000
Property Type Single Family Home
Sub Type Detached
Listing Status Sold
Purchase Type For Sale
Square Footage 7,831 sqft
Price per Sqft $421
Subdivision Ashwood Hall
MLS Listing ID PACT2027066
Sold Date 11/01/22
Style Traditional
Bedrooms 5
Full Baths 4
Half Baths 3
HOA Y/N N
Abv Grd Liv Area 5,361
Originating Board BRIGHT
Year Built 2018
Annual Tax Amount $50,336
Tax Year 2021
Lot Size 1.482 Acres
Acres 1.48
Lot Dimensions 0.00 x 0.00
Property Description
Up a long, tree-lined driveway in Chester County stands a grand home that is literally a stone's throw from all of Devon's best and favorite attractions. Thoughtful deviations from its original design have made this Windsor Model built by Bentley Homes a true masterpiece. Each alteration, upgrade, modification, feature, and fixture was selected with meticulous attention to detail. Architectural and aesthetic themes flow from the exterior grand front entrance and cascade throughout the interior in unique ways, and are included in even the unfinished lower level spaces, garage, and driveway.
Please click on the Matterport Link to walk through the house virtually.
The entire house is filled with upgrades from ceiling heights, flooring, lighting, appliances, tile, moldings, etc. and has exclusive features like a heated driveway, extra tall garage doors, a smart home security and entertainment system, and SO MUCH MORE.
This five bedroom home has four full bathrooms, all with heated floors, and includes two powder rooms on the main floor and one on the lower level. The Master bedroom has a separate sitting area that welcomes you into the bedroom which features an extraordinary chandelier mounted on a grand medallion in the center of the custom-designed tray ceiling. A balcony and two windows offer expansive views of Devon. A long hallway with walk-in closets on each side, both with pocket doors, leads to the magnificent Master Bathroom, which boasts a most beautiful and unique bathtub carved from one solid piece of granite, along with a six by six foot steam shower and multiple faucets. There are two large vanities and a private water closet with a bidet and power flush toilet.
In addition to the other four bedrooms and three bathrooms on the second floor are the laundry room with plenty of cabinet space, a linen closet, and a second staircase that leads to the family foyer on the main level.
Upon entering the formal foyer through the custom African Mahogany double doors, a grand staircase with upgraded treads, railings, and balusters welcomes you. To the left are the study with custom built cabinets and shelves, and the living room which opens to the conservatory through two sets of operational French doors. To the right is the dining room with beautiful picture frame wainscoting. It can also be accessed from the butler's pantry which has wine refrigerator, ice maker, and sink, and connects to the impressive kitchen which boasts a Wolf 60" gas range, a SubZero 48" side by side refrigerator, and so much more. The breakfast room has abundant light and is adjacent to the family room, which has the same custom designed ceiling as the Master bedroom as well as two sets of operational French doors that lead to the outdoor flagstone family room that has multiple high hats, built-in speakers, a television, and a wood burning fireplace.
The lower level is a phenomenal finished space that has many areas for different activities. You can watch a movie, play pool, play just about any game you want, work out in the exercise room that has advanced Edge Sports Flooring and two televisions, have drinks at the bar...... One of the unfinished spaces has an egress through two solid steel doors that are 6'0" by 6'8" in overall size that make storing pool equipment and patio furniture a breeze, in addition to moving any large items in and out of the house.
This home is truly magnificent and while it is just 1/3 mile from the Devon Train Station, it has complete backyard privacy and because it is set atop a long driveway, it is a peaceful oasis in the middle of all that the fabulous town of Devon has to offer. An absolute "must-see to believe!"
Location
State PA
County Chester
Area Easttown Twp (10355)
Zoning RESIDENTIAL
Rooms
Basement Connecting Stairway
Main Level Bedrooms 5
Interior
Hot Water Natural Gas
Heating Zoned, Programmable Thermostat, Radiant
Cooling Central A/C
Fireplaces Number 2
Heat Source Natural Gas
Exterior
Parking Features Garage - Side Entry
Garage Spaces 4.0
Water Access N
Accessibility None
Attached Garage 4
Total Parking Spaces 4
Garage Y
Building
Story 2
Foundation Other
Sewer Public Sewer
Water Public
Architectural Style Traditional
Level or Stories 2
Additional Building Above Grade, Below Grade
New Construction N
Schools
School District Tredyffrin-Easttown
Others
Senior Community No
Tax ID 55-03J-0064.0800
Ownership Fee Simple
SqFt Source Assessor
Acceptable Financing Cash, Conventional, Private, Other
Listing Terms Cash, Conventional, Private, Other
Financing Cash,Conventional,Private,Other
Special Listing Condition Standard
Read Less
Want to know what your home might be worth? Contact us for a FREE valuation!

Our team is ready to help you sell your home for the highest possible price ASAP

Bought with Karen Strid • BHHS Fox & Roach-Rosemont





