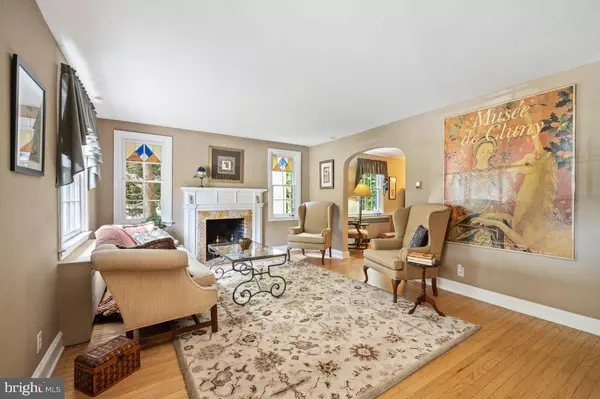$351,000
$350,000
0.3%For more information regarding the value of a property, please contact us for a free consultation.
5043 MARVINE AVE Drexel Hill, PA 19026
3 Beds
3 Baths
1,600 SqFt
Key Details
Sold Price $351,000
Property Type Single Family Home
Sub Type Detached
Listing Status Sold
Purchase Type For Sale
Square Footage 1,600 sqft
Price per Sqft $219
Subdivision Aronimink
MLS Listing ID PADE2032164
Sold Date 11/02/22
Style Colonial
Bedrooms 3
Full Baths 2
Half Baths 1
HOA Y/N N
Abv Grd Liv Area 1,600
Originating Board BRIGHT
Year Built 1946
Annual Tax Amount $7,070
Tax Year 2022
Lot Size 7,405 Sqft
Acres 0.17
Property Description
Lovely 3 bedroom 2 bath colonial in the Aronimink section of Drexel Hill. Charming brick front with covered porch to enter this home. Large living room with Tiffany tiled fireplace and hard wood floors. Dining room has sliders to screened in deck with views of the wooded lot. Kitchen has been updated and sits off of the large den. The den has large picturesque windows and plenty of space for your family or to entertain. The full bath and access to the garage finish the first floor. Three nice bedrooms on the second floor with ample closets. The hall bath with linen closet finish the upstairs. The attic access from the primary bedroom closet has walk up stairs and plenty of space for storage. Basement with walk out, has laundry and is ready for new owners touch.
*Professional pictures will be posted 8/25.
*Approximate date to start showings is 8/25
Location
State PA
County Delaware
Area Upper Darby Twp (10416)
Zoning RES
Rooms
Other Rooms Living Room, Dining Room, Primary Bedroom, Bedroom 2, Kitchen, Family Room, Bedroom 1, Attic
Basement Full, Fully Finished
Interior
Interior Features Ceiling Fan(s), Kitchen - Eat-In
Hot Water Oil
Heating Hot Water
Cooling Central A/C
Flooring Wood, Fully Carpeted
Fireplaces Number 1
Fireplaces Type Brick, Marble
Equipment Oven - Self Cleaning, Disposal
Fireplace Y
Appliance Oven - Self Cleaning, Disposal
Heat Source Oil
Laundry Basement
Exterior
Exterior Feature Deck(s), Porch(es)
Water Access N
Roof Type Shingle
Accessibility None
Porch Deck(s), Porch(es)
Garage N
Building
Lot Description Sloping, Trees/Wooded, Rear Yard, SideYard(s)
Story 2
Foundation Stone
Sewer Public Sewer
Water Public
Architectural Style Colonial
Level or Stories 2
Additional Building Above Grade
New Construction N
Schools
High Schools Upper Darby Senior
School District Upper Darby
Others
Senior Community No
Tax ID 16-11-01223-00
Ownership Fee Simple
SqFt Source Estimated
Acceptable Financing Conventional, Cash, VA
Listing Terms Conventional, Cash, VA
Financing Conventional,Cash,VA
Special Listing Condition Standard
Read Less
Want to know what your home might be worth? Contact us for a FREE valuation!

Our team is ready to help you sell your home for the highest possible price ASAP

Bought with Meghan Townes Lanier • Compass RE





