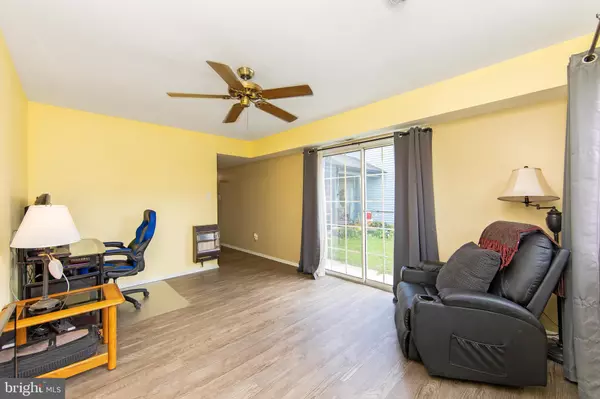$240,000
$245,000
2.0%For more information regarding the value of a property, please contact us for a free consultation.
12 GALAXY CT Sewell, NJ 08080
3 Beds
3 Baths
1,528 SqFt
Key Details
Sold Price $240,000
Property Type Townhouse
Sub Type Interior Row/Townhouse
Listing Status Sold
Purchase Type For Sale
Square Footage 1,528 sqft
Price per Sqft $157
Subdivision Birches West
MLS Listing ID NJGL2021032
Sold Date 11/02/22
Style Colonial,Contemporary
Bedrooms 3
Full Baths 2
Half Baths 1
HOA Y/N N
Abv Grd Liv Area 1,528
Originating Board BRIGHT
Year Built 1985
Annual Tax Amount $4,184
Tax Year 2021
Lot Dimensions 30.00 x 0.00
Property Description
Welcome to this 3 Bedroom, 2.5 Bath Townhome that sits on a quiet cul-de-sac in Sewell. No HOA! Greeted by LUXURY VINYL FLOORING, the Main Floor is all about EXTRA LIVING SPACE. The Living Room and Dining Room combination provides an Open Concept Floor Plan. The Sliding Doors off of the Dining Room offer Plenty of Light and access to the VINYL FENCED-IN Backyard and Shed. The Front BONUS Room can be set up as for whatever fits your needs. A Den? An Office? A Playroom? The possibilities are endless. The Kitchen has lots of STORAGE and still has room for a Small Table and Chairs or More Storage. The Upstairs has Newer Carpet throughout. The Primary Bedroom Suite includes a Primary Full Bath and Two Closets (one is a WALK-IN CLOSET). The hallway leads to the other Two Spacious Bedrooms, another Full Bathroom and the Laundry Center. Yes, it's upstairs! Note the NEWER ROOF (less than 5 years old). Close to Major Highways for Easy Commuting, Shopping, Restaurants, Hospitals, and Public Transportation. Schedule a Showing today!
Location
State NJ
County Gloucester
Area Washington Twp (20818)
Zoning PUD
Rooms
Other Rooms Dining Room, Primary Bedroom, Bedroom 2, Bedroom 3, Kitchen, Den
Interior
Hot Water Electric
Cooling Central A/C
Heat Source Natural Gas
Exterior
Garage Spaces 2.0
Fence Vinyl
Water Access N
Accessibility None
Total Parking Spaces 2
Garage N
Building
Story 2
Foundation Slab
Sewer Public Sewer
Water Public
Architectural Style Colonial, Contemporary
Level or Stories 2
Additional Building Above Grade, Below Grade
New Construction N
Schools
School District Washington Township Public Schools
Others
Pets Allowed Y
Senior Community No
Tax ID 18-00082 94-00045
Ownership Fee Simple
SqFt Source Estimated
Acceptable Financing Conventional, FHA, VA, Cash
Listing Terms Conventional, FHA, VA, Cash
Financing Conventional,FHA,VA,Cash
Special Listing Condition Standard
Pets Allowed No Pet Restrictions
Read Less
Want to know what your home might be worth? Contact us for a FREE valuation!

Our team is ready to help you sell your home for the highest possible price ASAP

Bought with Jennifer L Pesotski • Keller Williams Realty - Washington Township





