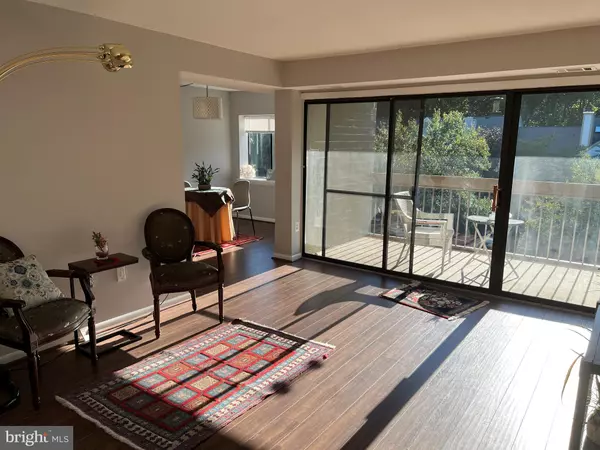$330,000
$335,000
1.5%For more information regarding the value of a property, please contact us for a free consultation.
2216 SPRINGWOOD #201 Reston, VA 20191
3 Beds
2 Baths
1,264 SqFt
Key Details
Sold Price $330,000
Property Type Condo
Sub Type Condo/Co-op
Listing Status Sold
Purchase Type For Sale
Square Footage 1,264 sqft
Price per Sqft $261
Subdivision Springwood
MLS Listing ID VAFX2086800
Sold Date 11/03/22
Style Traditional
Bedrooms 3
Full Baths 2
Condo Fees $447/mo
HOA Fees $63/ann
HOA Y/N Y
Abv Grd Liv Area 1,264
Originating Board BRIGHT
Year Built 1980
Annual Tax Amount $3,415
Tax Year 2022
Property Description
Contract did not go through. Back to Market. Spacious three-bedroom condo on top floor. This unit has lots of natural light. Laminated wood in the living and dining rooms, Ceramic Tiles in kitchen and wall to wall carpet bedrooms and hallway. Wood-burning fireplace and built-in in the living room at the pass-through for the kitchen. Newer kitchen with lots of workspace. Newer appliances. This community is brick and block, very well built and very reasonable condo fees too. Only a little over a mile to shopping and the Wiehle-Reston East Metro Centre (a 35-minute walk or 15-minutes by Metro bus) as well as quick access to the Dulles Toll Road, make this a great commuter location. Enjoy all of the Reston amenities (pools, trails, tennis and more)
Location
State VA
County Fairfax
Zoning 370
Rooms
Main Level Bedrooms 3
Interior
Hot Water Electric
Heating Heat Pump(s)
Cooling Central A/C
Fireplaces Number 1
Equipment Dishwasher, Disposal, Dryer, Microwave, Oven/Range - Electric, Refrigerator, Washer, Water Heater
Furnishings No
Fireplace Y
Appliance Dishwasher, Disposal, Dryer, Microwave, Oven/Range - Electric, Refrigerator, Washer, Water Heater
Heat Source Electric
Laundry Washer In Unit
Exterior
Amenities Available Basketball Courts, Bike Trail, Common Grounds, Community Center, Fitness Center, Jog/Walk Path, Tennis Courts, Pool - Outdoor
Water Access N
Accessibility 32\"+ wide Doors
Garage N
Building
Story 1
Unit Features Garden 1 - 4 Floors
Sewer Public Sewer
Water Public
Architectural Style Traditional
Level or Stories 1
Additional Building Above Grade, Below Grade
New Construction N
Schools
School District Fairfax County Public Schools
Others
Pets Allowed Y
HOA Fee Include Common Area Maintenance,Management,Road Maintenance,Snow Removal,Trash,Water,Reserve Funds
Senior Community No
Tax ID 0262 14050201
Ownership Condominium
Special Listing Condition Standard
Pets Allowed No Pet Restrictions
Read Less
Want to know what your home might be worth? Contact us for a FREE valuation!

Our team is ready to help you sell your home for the highest possible price ASAP

Bought with Karen A Miller • Compass





