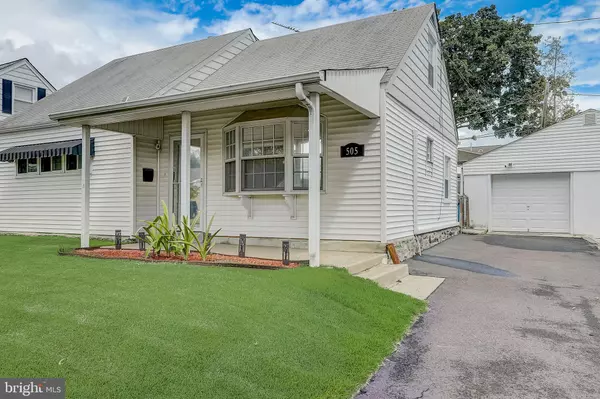$330,000
$335,000
1.5%For more information regarding the value of a property, please contact us for a free consultation.
505 SELMA ST Philadelphia, PA 19116
4 Beds
2 Baths
1,362 SqFt
Key Details
Sold Price $330,000
Property Type Single Family Home
Sub Type Detached
Listing Status Sold
Purchase Type For Sale
Square Footage 1,362 sqft
Price per Sqft $242
Subdivision Somerton
MLS Listing ID PAPH2152010
Sold Date 11/21/22
Style Cape Cod
Bedrooms 4
Full Baths 1
Half Baths 1
HOA Y/N N
Abv Grd Liv Area 1,362
Originating Board BRIGHT
Year Built 1959
Annual Tax Amount $4,006
Tax Year 2022
Lot Size 5,885 Sqft
Acres 0.14
Lot Dimensions 55.00 x 107.00
Property Description
SUBMIT YOUR BEST OFFER. Price recently reduced. Welcome home to this recently updated, well-maintained Cape Cod situated in the sought-after Somerton section of Northeast Philadelphia. Pull into your driveway providing access to your one-car garage and ample parking. As you enter the home you will find a cozy front porch. The front door has a brand new Anderson storm door installed. There is new laminate flooring throughout the living room, dining room, and recently updated kitchen featuring Stainless steel appliances and a gas oven range with an under-the-cabinet, ducted, venting range hood. A newly installed mini split system cools the first floor and adds an efficient heating source to complement the forced air central heating system. The living/dining room area, as well as the master bedroom, are brightened by newly installed LED lighting. The second floor has new laminate flooring and is cooled by a window unit. There is a new vanity In the half bath on the second floor. As you exit the house to the backyard you'll find a newly installed security door leading to a spacious backyard featuring a new 10 x 10 paver patio with a permanent canopy. Schedule your showings now, this house won't last long!!!
Location
State PA
County Philadelphia
Area 19116 (19116)
Zoning RESIDENTIAL
Rooms
Other Rooms Living Room, Dining Room, Bedroom 2, Bedroom 3, Bedroom 4, Kitchen, Bedroom 1, Laundry, Full Bath, Half Bath
Main Level Bedrooms 2
Interior
Interior Features Kitchen - Eat-In, Dining Area, Ceiling Fan(s)
Hot Water Natural Gas
Heating Forced Air
Cooling Wall Unit
Equipment Built-In Range, Dishwasher, Disposal, Microwave, Oven - Self Cleaning, Refrigerator, Stainless Steel Appliances
Fireplace N
Appliance Built-In Range, Dishwasher, Disposal, Microwave, Oven - Self Cleaning, Refrigerator, Stainless Steel Appliances
Heat Source Natural Gas
Laundry Main Floor
Exterior
Parking Features Garage - Front Entry
Garage Spaces 1.0
Water Access N
Roof Type Shingle
Accessibility None
Total Parking Spaces 1
Garage Y
Building
Story 2
Foundation Crawl Space
Sewer Public Sewer
Water Public
Architectural Style Cape Cod
Level or Stories 2
Additional Building Above Grade, Below Grade
New Construction N
Schools
Elementary Schools Loesche William
Middle Schools Cca Baldi
High Schools Washington George
School District The School District Of Philadelphia
Others
Senior Community No
Tax ID 582254900
Ownership Fee Simple
SqFt Source Assessor
Security Features Security System
Special Listing Condition Standard
Read Less
Want to know what your home might be worth? Contact us for a FREE valuation!

Our team is ready to help you sell your home for the highest possible price ASAP

Bought with Yu Zhang • Achievement Realty Inc.





