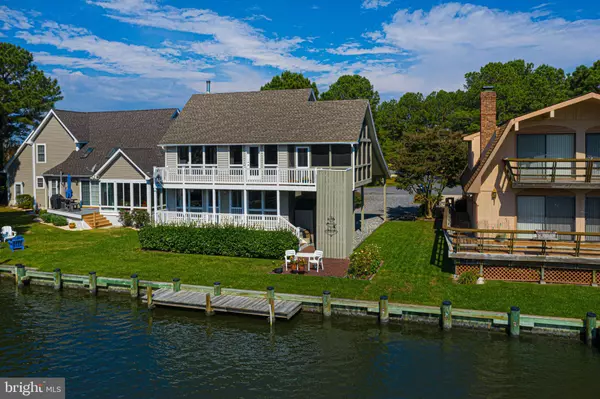$500,000
$499,900
For more information regarding the value of a property, please contact us for a free consultation.
38 LOOKOUT POINT Berlin, MD 21811
3 Beds
3 Baths
1,548 SqFt
Key Details
Sold Price $500,000
Property Type Single Family Home
Sub Type Detached
Listing Status Sold
Purchase Type For Sale
Square Footage 1,548 sqft
Price per Sqft $322
Subdivision Ocean Pines - Teal Bay
MLS Listing ID MDWO2010406
Sold Date 11/21/22
Style Cottage
Bedrooms 3
Full Baths 2
Half Baths 1
HOA Fees $125/ann
HOA Y/N Y
Abv Grd Liv Area 1,548
Originating Board BRIGHT
Year Built 1984
Annual Tax Amount $2,935
Tax Year 2022
Lot Size 6,264 Sqft
Acres 0.14
Lot Dimensions 0.00 x 0.00
Property Description
Custom built waterfront home in the highly desirable Teal Bay community. Beautiful southern exposure offers great natural light and amazing water views. Second floor features open kitchen and living room with high wood beam ceilings. Off the dining room is a large screened porch and balcony. The kitchen features stainless steel appliances and granite counters and bar top. The bright first floor primary bedroom has access to the covered composite porch. Immaculate lawn and landscaping along your private dock. Plenty of parking in the driveway and open carport. Also includes an outdoor shower and detached shed. Roof replaced in 2015. Crawlspace encapsulated in 2016. Lookout Point is the ideal location for a waterfront beach home.
Location
State MD
County Worcester
Area Worcester Ocean Pines
Zoning R-3
Rooms
Main Level Bedrooms 3
Interior
Interior Features Ceiling Fan(s), Dining Area, Entry Level Bedroom, Exposed Beams, Family Room Off Kitchen, Floor Plan - Open, Primary Bath(s), Sprinkler System, Upgraded Countertops, Window Treatments
Hot Water Electric
Heating Heat Pump(s)
Cooling Central A/C
Flooring Carpet, Ceramic Tile, Engineered Wood
Fireplaces Number 1
Fireplaces Type Wood
Equipment Dishwasher, Disposal, Dryer - Electric, Oven/Range - Electric, Refrigerator, Water Heater
Fireplace Y
Appliance Dishwasher, Disposal, Dryer - Electric, Oven/Range - Electric, Refrigerator, Water Heater
Heat Source Electric
Laundry Dryer In Unit, Lower Floor, Washer In Unit
Exterior
Exterior Feature Deck(s)
Garage Spaces 1.0
Utilities Available Cable TV, Electric Available, Phone Available
Water Access Y
View Canal, Water
Roof Type Architectural Shingle
Accessibility None
Porch Deck(s)
Total Parking Spaces 1
Garage N
Building
Lot Description Bulkheaded
Story 2
Foundation Crawl Space
Sewer Public Sewer
Water Public
Architectural Style Cottage
Level or Stories 2
Additional Building Above Grade, Below Grade
New Construction N
Schools
Elementary Schools Showell
Middle Schools Stephen Decatur
High Schools Stephen Decatur
School District Worcester County Public Schools
Others
Pets Allowed Y
Senior Community No
Tax ID 2403091139
Ownership Fee Simple
SqFt Source Assessor
Acceptable Financing Cash, Conventional, USDA
Listing Terms Cash, Conventional, USDA
Financing Cash,Conventional,USDA
Special Listing Condition Standard
Pets Allowed No Pet Restrictions
Read Less
Want to know what your home might be worth? Contact us for a FREE valuation!

Our team is ready to help you sell your home for the highest possible price ASAP

Bought with Craig R. Lynch • Atlantic Shores Sotheby's International Realty





