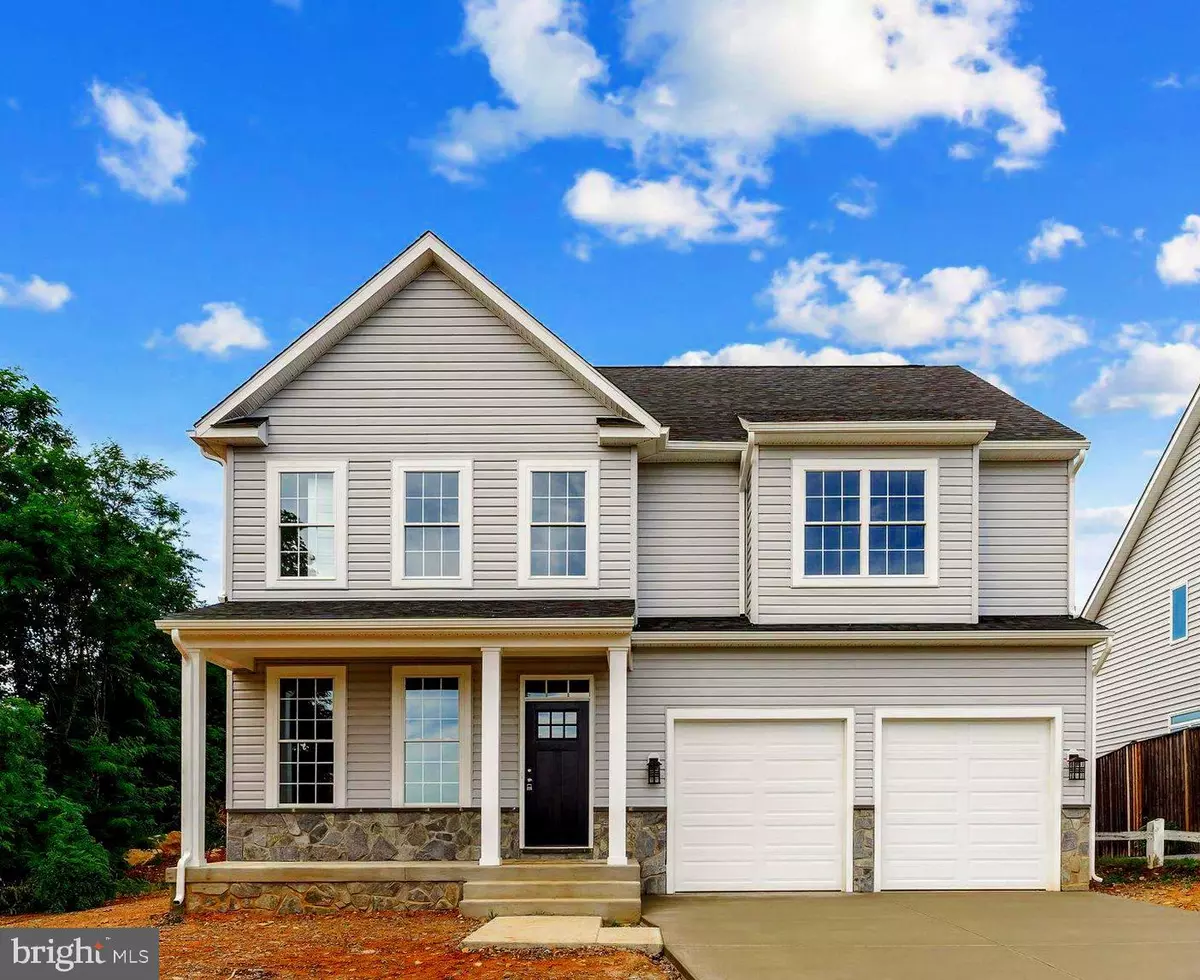$440,000
$454,900
3.3%For more information regarding the value of a property, please contact us for a free consultation.
649 HILLMAN DRIVE Winchester, VA 22601
4 Beds
3 Baths
2,395 SqFt
Key Details
Sold Price $440,000
Property Type Single Family Home
Sub Type Detached
Listing Status Sold
Purchase Type For Sale
Square Footage 2,395 sqft
Price per Sqft $183
Subdivision None Available
MLS Listing ID VAWI2002072
Sold Date 11/25/22
Style Craftsman
Bedrooms 4
Full Baths 2
Half Baths 1
HOA Y/N N
Abv Grd Liv Area 2,395
Originating Board BRIGHT
Year Built 2022
Tax Year 2021
Property Description
This house Welcomes you Home with a front porch and a Craftsman style exterior. Enter the foyer and head to the heart of the home perfect for family gatherings and entertaining. The main level features luxury engineered wood flooring throughout. The kitchen features an extended island with beautiful Granite countertops, gourmet Kitchen with soft close cabinetry and stainless steel appliances - open to the family room that features a gas fireplace and abundant natural light. Upstairs the primary suite is tucked away on the Upper level and includes 2 walk-in closets and a large En suite with Spa like features. The 3 secondary bedrooms are spacious with plenty of Closet space and a Full Hall bath conveniently accommodates the rooms. The Laundry room is located on the Upper Floor too! Escape the ordinary and enjoy the life you've always imagined within minutes to Shopping, Historic Downtown Winchester and Main thoroughfares in this New Move-In Ready home. Call for your private tour today!
Location
State VA
County Winchester City
Zoning R
Rooms
Other Rooms Dining Room, Bedroom 2, Bedroom 3, Bedroom 4, Kitchen, Family Room, Foyer, Bedroom 1, Office, Full Bath, Half Bath
Interior
Interior Features Breakfast Area, Bar, Combination Kitchen/Dining, Combination Dining/Living, Dining Area, Floor Plan - Open, Family Room Off Kitchen, Kitchen - Gourmet, Kitchen - Island, Walk-in Closet(s), Tub Shower, Upgraded Countertops
Hot Water Electric
Heating Forced Air
Cooling Central A/C
Fireplaces Number 1
Equipment Built-In Microwave, Dishwasher, Exhaust Fan, Refrigerator, Washer/Dryer Hookups Only, Oven/Range - Gas
Fireplace Y
Appliance Built-In Microwave, Dishwasher, Exhaust Fan, Refrigerator, Washer/Dryer Hookups Only, Oven/Range - Gas
Heat Source Electric
Laundry Upper Floor
Exterior
Exterior Feature Porch(es), Deck(s)
Parking Features Garage - Front Entry
Garage Spaces 2.0
Water Access N
View City
Roof Type Architectural Shingle
Accessibility None
Porch Porch(es), Deck(s)
Attached Garage 2
Total Parking Spaces 2
Garage Y
Building
Lot Description Backs to Trees
Story 2
Foundation Crawl Space
Sewer Public Sewer
Water Public
Architectural Style Craftsman
Level or Stories 2
Additional Building Above Grade, Below Grade
New Construction Y
Schools
School District Winchester City Public Schools
Others
Senior Community No
Tax ID 250-07- - 3-
Ownership Fee Simple
SqFt Source Estimated
Horse Property N
Special Listing Condition Standard
Read Less
Want to know what your home might be worth? Contact us for a FREE valuation!

Our team is ready to help you sell your home for the highest possible price ASAP

Bought with Ganesh Pandey • DMV Realty, INC.





