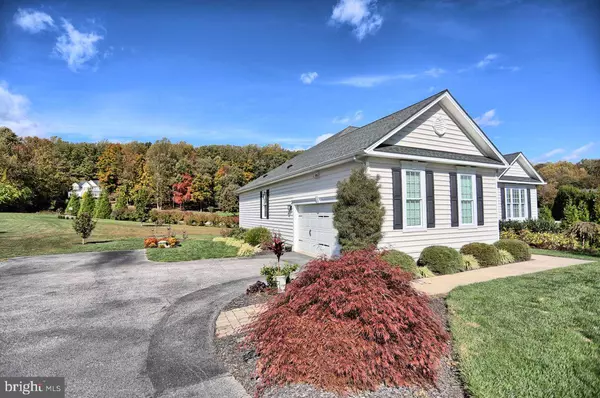$660,000
$649,548
1.6%For more information regarding the value of a property, please contact us for a free consultation.
5548 MORIARTY CT Sykesville, MD 21784
3 Beds
3 Baths
1,871 SqFt
Key Details
Sold Price $660,000
Property Type Single Family Home
Sub Type Detached
Listing Status Sold
Purchase Type For Sale
Square Footage 1,871 sqft
Price per Sqft $352
Subdivision Sherlock Holmes Estates
MLS Listing ID MDCR2011328
Sold Date 12/01/22
Style Ranch/Rambler
Bedrooms 3
Full Baths 2
Half Baths 1
HOA Y/N N
Abv Grd Liv Area 1,871
Originating Board BRIGHT
Year Built 2014
Annual Tax Amount $5,149
Tax Year 2022
Lot Size 1.430 Acres
Acres 1.43
Property Description
Lovely 3 bedroom 2.5 bath Rancher in Sherlock Holmes Estates. This is move in ready just bring your holiday decorations ! Main level offers open floorplan with lots of windows. Kitchen with stainless appliances, granite counters opens to breakfast room and familyroom. Master bedroom has large bath with tile shower, dual vanity and walkin closet. Versatile space offered in this home as the formal diningroom is currently used as a conversation setting. 2 nice size additional bedrooms share the hall bath. Powder room, separate laundry all on one level!
The basement is not finihsed but let your imagine take over. It is huge with 2 windows and walk out slider. This corner lot is lined with foliage to enjoy every season. Lots of detail in the landscape to enjoy from the 400 sq ft maintinence free deck .and patio. Open House planned for Oct 29th 12-2:30
Location
State MD
County Carroll
Zoning RESIDENTIAL
Rooms
Other Rooms Dining Room, Bedroom 2, Bedroom 3, Kitchen, Basement, Breakfast Room, Bedroom 1, Great Room, Laundry
Basement Connecting Stairway, Daylight, Full, Full, Heated, Outside Entrance, Poured Concrete, Rear Entrance, Rough Bath Plumb, Sump Pump, Unfinished, Walkout Level, Windows
Main Level Bedrooms 3
Interior
Interior Features Crown Moldings, Dining Area, Entry Level Bedroom, Family Room Off Kitchen, Floor Plan - Open, Formal/Separate Dining Room, Kitchen - Table Space, Pantry, Recessed Lighting, Skylight(s), Sprinkler System, Stall Shower, Tub Shower, Wainscotting, Walk-in Closet(s), Window Treatments, Wood Floors, Ceiling Fan(s)
Hot Water Electric
Heating Heat Pump - Gas BackUp
Cooling Central A/C
Flooring Hardwood, Tile/Brick, Carpet
Equipment Dishwasher, Dryer - Electric, Exhaust Fan, Microwave, Oven/Range - Gas, Range Hood, Refrigerator, Stainless Steel Appliances, Washer
Furnishings No
Window Features Skylights,Double Pane
Appliance Dishwasher, Dryer - Electric, Exhaust Fan, Microwave, Oven/Range - Gas, Range Hood, Refrigerator, Stainless Steel Appliances, Washer
Heat Source Electric, Propane - Owned
Laundry Main Floor
Exterior
Exterior Feature Deck(s), Porch(es)
Parking Features Garage - Side Entry, Garage Door Opener, Inside Access
Garage Spaces 6.0
Utilities Available Cable TV Available, Electric Available, Propane, Water Available
Water Access N
View Garden/Lawn
Roof Type Asphalt
Accessibility None
Porch Deck(s), Porch(es)
Road Frontage City/County, Public
Attached Garage 2
Total Parking Spaces 6
Garage Y
Building
Lot Description Corner, Front Yard, Landscaping, Rear Yard, SideYard(s)
Story 1
Foundation Concrete Perimeter
Sewer Gravity Sept Fld, On Site Septic
Water Public
Architectural Style Ranch/Rambler
Level or Stories 1
Additional Building Above Grade, Below Grade
Structure Type Dry Wall,9'+ Ceilings
New Construction N
Schools
Elementary Schools Freedom District
Middle Schools Oklahoma Road
High Schools Liberty
School District Carroll County Public Schools
Others
Senior Community No
Tax ID 0705099102
Ownership Fee Simple
SqFt Source Assessor
Acceptable Financing Cash, Conventional, FHA, VA
Listing Terms Cash, Conventional, FHA, VA
Financing Cash,Conventional,FHA,VA
Special Listing Condition Standard
Read Less
Want to know what your home might be worth? Contact us for a FREE valuation!

Our team is ready to help you sell your home for the highest possible price ASAP

Bought with Gregory A Salley • Long & Foster Real Estate, Inc.





