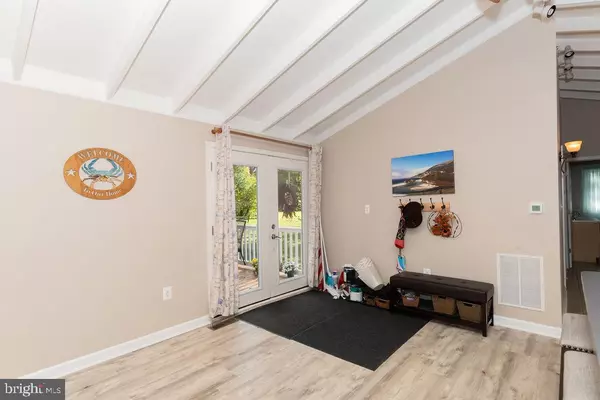$299,900
$299,900
For more information regarding the value of a property, please contact us for a free consultation.
57 WHITE HORSE DR Berlin, MD 21811
3 Beds
2 Baths
1,428 SqFt
Key Details
Sold Price $299,900
Property Type Single Family Home
Sub Type Detached
Listing Status Sold
Purchase Type For Sale
Square Footage 1,428 sqft
Price per Sqft $210
Subdivision Ocean Pines - Somerset
MLS Listing ID MDWO2010892
Sold Date 12/02/22
Style Ranch/Rambler
Bedrooms 3
Full Baths 2
HOA Fees $74/ann
HOA Y/N Y
Abv Grd Liv Area 1,428
Originating Board BRIGHT
Year Built 1977
Annual Tax Amount $1,655
Tax Year 2022
Lot Size 9,750 Sqft
Acres 0.22
Lot Dimensions 0.00 x 0.00
Property Description
The one you have been waiting for! 3 bedroom, 2 bath rancher with lots of upgrades over the last couple of years. This home backs up to Somerset Park so you have all that open space in addition to a nice level lot with a large front yard. Driveway easily accommodates 4 cars or more. Seller just put down a new layer of gravel. Quiet neighborhood, great for taking a stroll. Close to White Horse Park so you can enjoy the Farmers Market every Saturday, free concerts in the summer and all the programs offered at the Community Center. Inside you will find an open floor plan with a nice island in the kitchen, living room with cathedral ceilings and large windows that bring in a lot of light. Custom made wood blinds in living room and master bedroom. The master bedroom is huge and has an in-suite bath with new linen closet just built. Since 2020 the home has gotten a new roof, gutters and downspouts + leaf covers, HVAC , hot water heater, refrigerator, 5 new interior doors, French entry door, new extended deck and back entrance steps. This home is ready to welcome a new family, so don't wait come see it and get ready to call it "Home"!
Location
State MD
County Worcester
Area Worcester Ocean Pines
Zoning R-2
Rooms
Main Level Bedrooms 3
Interior
Interior Features Carpet, Ceiling Fan(s), Entry Level Bedroom, Floor Plan - Open, Kitchen - Eat-In, Primary Bath(s), Window Treatments
Hot Water Electric
Heating Heat Pump(s)
Cooling Central A/C, Ceiling Fan(s)
Equipment Built-In Microwave, Cooktop, Dishwasher, Disposal, Dryer - Electric, Oven - Wall, Refrigerator, Stainless Steel Appliances, Washer, Water Heater
Appliance Built-In Microwave, Cooktop, Dishwasher, Disposal, Dryer - Electric, Oven - Wall, Refrigerator, Stainless Steel Appliances, Washer, Water Heater
Heat Source Electric
Laundry Dryer In Unit, Main Floor, Washer In Unit
Exterior
Garage Spaces 4.0
Amenities Available Basketball Courts, Baseball Field, Common Grounds, Community Center, Dog Park, Jog/Walk Path, Lake, Picnic Area, Tot Lots/Playground, Beach Club, Bike Trail, Boat Ramp, Golf Club, Golf Course, Golf Course Membership Available, Marina/Marina Club, Pool - Indoor, Pool - Outdoor, Pool Mem Avail, Tennis Courts
Water Access N
Accessibility None
Total Parking Spaces 4
Garage N
Building
Lot Description Backs - Parkland
Story 1
Foundation Crawl Space
Sewer Public Sewer
Water Public
Architectural Style Ranch/Rambler
Level or Stories 1
Additional Building Above Grade, Below Grade
New Construction N
Schools
Elementary Schools Showell
Middle Schools Stephen Decatur
High Schools Stephen Decatur
School District Worcester County Public Schools
Others
HOA Fee Include Management,Snow Removal
Senior Community No
Tax ID 2403042502
Ownership Fee Simple
SqFt Source Assessor
Acceptable Financing Cash, Conventional, FHA, USDA, VA
Listing Terms Cash, Conventional, FHA, USDA, VA
Financing Cash,Conventional,FHA,USDA,VA
Special Listing Condition Standard
Read Less
Want to know what your home might be worth? Contact us for a FREE valuation!

Our team is ready to help you sell your home for the highest possible price ASAP

Bought with Chris Dero • Keller Williams Realty Delmarva





