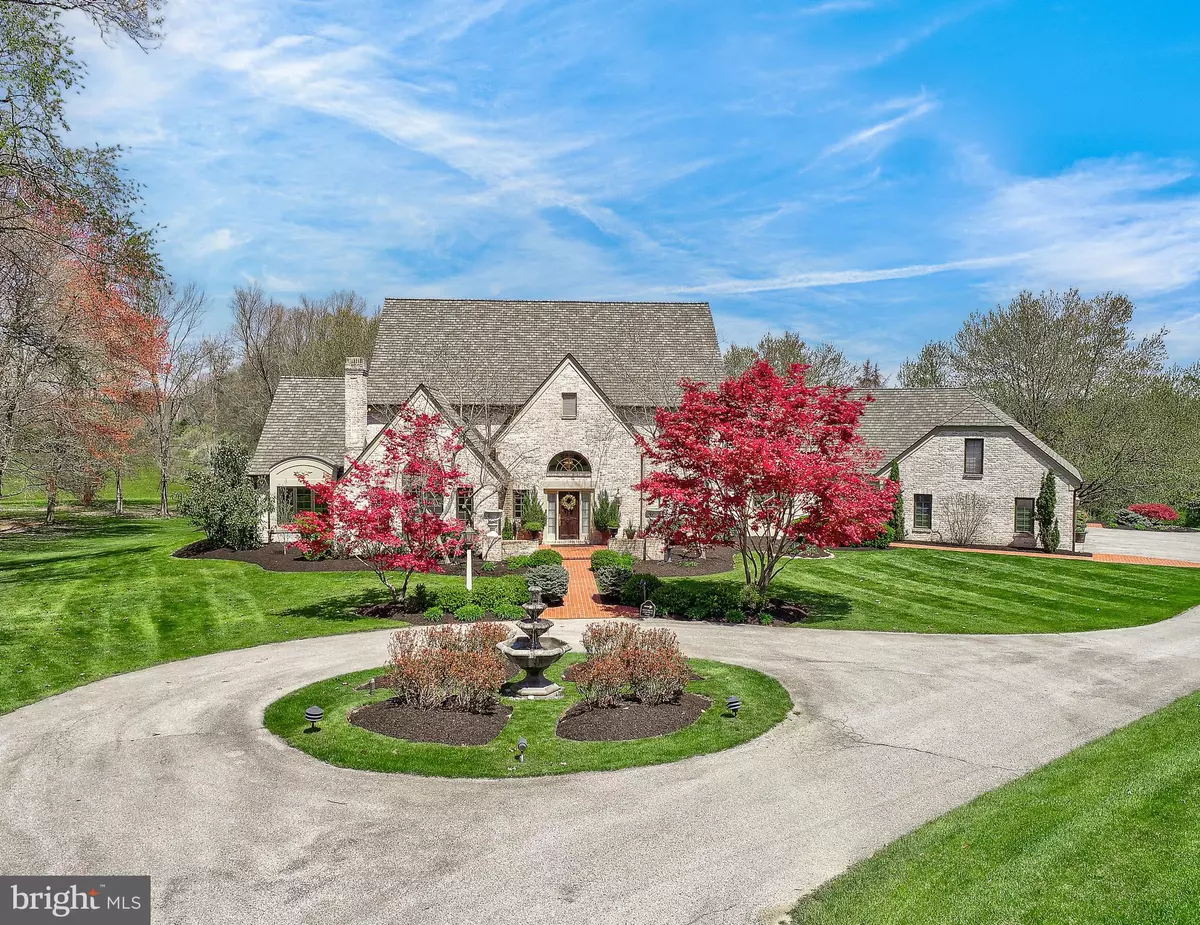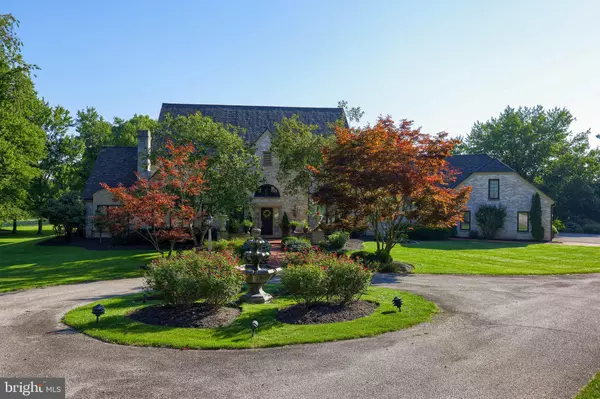$1,499,999
$1,499,999
For more information regarding the value of a property, please contact us for a free consultation.
683 HIDDEN HILL FARM LN York, PA 17403
6 Beds
6 Baths
8,427 SqFt
Key Details
Sold Price $1,499,999
Property Type Single Family Home
Sub Type Detached
Listing Status Sold
Purchase Type For Sale
Square Footage 8,427 sqft
Price per Sqft $177
Subdivision Hidden Hill Farm Lane
MLS Listing ID PAYK2021666
Sold Date 12/02/22
Style Colonial
Bedrooms 6
Full Baths 4
Half Baths 2
HOA Fees $41/ann
HOA Y/N Y
Abv Grd Liv Area 6,522
Originating Board BRIGHT
Year Built 1990
Annual Tax Amount $23,572
Tax Year 2022
Lot Size 50.000 Acres
Acres 50.0
Property Description
Welcome to this Breathtaking Manor Estate with a commanding presence. From the moment you drive down the private drive of Anoka-Niagra Farm, with 50 acres of mature trees, grounds and stunning landscaping, you will be impressed.
Gracious living is what you will experience in this exceptional and well appointed 8,427 sq ft English styled manor home. From the moment you step into the Grand two story foyer, you will appreciate the beautiful hardwood floors that are enjoyed throughout the home as well as the finest quality craftsmanship and detail to design.
The first floor of the home features a grand foyer with formal staircase and a beautiful, light filled dining room.The informal great room will be a favorite to all with a wall of windows overlooking the grounds, a custom built in bar, stunning fireplace and access to step out onto tiered patios that overlook tiered landscaping, pool and pastures.
The amazing chefs kitchen with high end appliances, custom cabinetry, a large dining area with skylights and a walk in pantry also have access to an outside patio that offers a built in grill and outside cooking space. The kitchen area flows easily to the formal dining area, the great room area, and a back staircase to the second floor.
Off the kitchen area, there is a wonderful first floor laundry room, a rear foyer with a cover porch, a walk in closet with built ins and access to the oversized 3 car garage.
A main feature of the first floor is the owner suite with individual private baths, His and Her walk-in closets, dressing area, and renovated W/C Steam shower and jetted tub. The primary ensuite is adjacent to the stunning Library/Office with wood paneling, custom cabinetry and unique design.
The Second floor of the home offers five large bedrooms, two full baths, a second floor laundry.
The lower walk out level of the home offers a billiard room with custom wood paneling, a gym, a second family room with a wet bar, a full bath with dressing/change room with easy access to the outside covered lanai that steps out to the gardens and exquisite pool area.
The home is well maintained, freshly painted and updated and designed to entertain and enjoy.
The location of this home is unique with its solitude and a prime location because the easy access to I83 and major cities.
There are so many Wonderful features about this home that we ask that you reference to the attached “Additional Highlights”. Please call for additional questions or to set up a private showing.
This truly is a once in a life time opportunity.
Location
State PA
County York
Area Springfield Twp (15247)
Zoning AG- CLEAN & GREEN
Direction Southwest
Rooms
Other Rooms Dining Room, Primary Bedroom, Bedroom 2, Bedroom 3, Bedroom 4, Bedroom 5, Kitchen, Game Room, Family Room, Foyer, Bedroom 1, Exercise Room, Great Room, Laundry, Mud Room, Office, Storage Room, Bathroom 1, Bathroom 2, Attic, Primary Bathroom, Full Bath, Half Bath
Basement Daylight, Full, Fully Finished, Heated, Improved, Interior Access, Outside Entrance, Walkout Level, Windows
Main Level Bedrooms 1
Interior
Interior Features Additional Stairway, Attic, Bar, Breakfast Area, Built-Ins, Butlers Pantry, Carpet, Chair Railings, Crown Moldings, Dining Area, Entry Level Bedroom, Family Room Off Kitchen, Floor Plan - Open, Formal/Separate Dining Room, Kitchen - Gourmet, Kitchen - Island, Primary Bath(s), Recessed Lighting, Sauna, Skylight(s), Soaking Tub, Stall Shower, Walk-in Closet(s), Wet/Dry Bar, Wine Storage, Wood Floors, Tub Shower
Hot Water Multi-tank, Natural Gas
Heating Forced Air, Zoned
Cooling Central A/C
Flooring Carpet, Ceramic Tile, Hardwood
Fireplaces Number 3
Fireplaces Type Screen, Mantel(s)
Equipment Built-In Microwave, Cooktop - Down Draft, Dishwasher, Dryer, Extra Refrigerator/Freezer, Oven - Double, Oven - Wall, Refrigerator, Instant Hot Water, Six Burner Stove, Washer, Water Conditioner - Owned, Water Heater
Fireplace Y
Window Features Casement,Double Hung,Double Pane,Energy Efficient,Skylights
Appliance Built-In Microwave, Cooktop - Down Draft, Dishwasher, Dryer, Extra Refrigerator/Freezer, Oven - Double, Oven - Wall, Refrigerator, Instant Hot Water, Six Burner Stove, Washer, Water Conditioner - Owned, Water Heater
Heat Source Natural Gas
Laundry Main Floor, Has Laundry, Upper Floor
Exterior
Exterior Feature Balconies- Multiple, Brick, Deck(s), Patio(s), Porch(es)
Parking Features Garage - Side Entry, Garage Door Opener, Inside Access
Garage Spaces 6.0
Fence Vinyl
Pool In Ground, Heated, Pool/Spa Combo
Water Access N
View Panoramic, Pasture, Pond, Trees/Woods
Roof Type Architectural Shingle
Street Surface Black Top
Accessibility 32\"+ wide Doors, 36\"+ wide Halls, Level Entry - Main
Porch Balconies- Multiple, Brick, Deck(s), Patio(s), Porch(es)
Road Frontage Easement/Right of Way, Private
Attached Garage 3
Total Parking Spaces 6
Garage Y
Building
Lot Description Landscaping, Crops Reserved, No Thru Street, Partly Wooded, Pond, Private, Subdivision Possible, Trees/Wooded
Story 2
Foundation Concrete Perimeter
Sewer On Site Septic
Water Well
Architectural Style Colonial
Level or Stories 2
Additional Building Above Grade, Below Grade
Structure Type 9'+ Ceilings,Cathedral Ceilings,Dry Wall,Tray Ceilings
New Construction N
Schools
School District Dallastown Area
Others
Senior Community No
Tax ID 47-000-GI-0001-D0-00000
Ownership Fee Simple
SqFt Source Estimated
Security Features Monitored,Motion Detectors,Security System,Smoke Detector
Acceptable Financing Cash, Conventional
Listing Terms Cash, Conventional
Financing Cash,Conventional
Special Listing Condition Standard
Read Less
Want to know what your home might be worth? Contact us for a FREE valuation!

Our team is ready to help you sell your home for the highest possible price ASAP

Bought with Joyce Herr • Lusk & Associates Sotheby's International Realty





