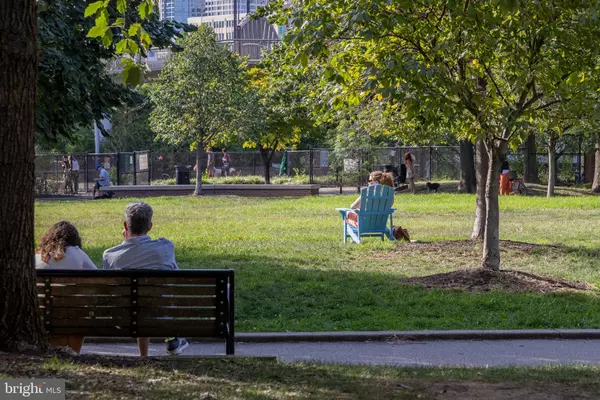$1,155,000
$895,000
29.1%For more information regarding the value of a property, please contact us for a free consultation.
313 S 25 ST Philadelphia, PA 19103
3 Beds
2 Baths
1,520 SqFt
Key Details
Sold Price $1,155,000
Property Type Townhouse
Sub Type Interior Row/Townhouse
Listing Status Sold
Purchase Type For Sale
Square Footage 1,520 sqft
Price per Sqft $759
Subdivision Fitler Square
MLS Listing ID PAPH2155448
Sold Date 10/19/22
Style Traditional
Bedrooms 3
Full Baths 2
HOA Y/N N
Abv Grd Liv Area 1,520
Originating Board BRIGHT
Year Built 1970
Annual Tax Amount $7,126
Tax Year 2022
Lot Size 912 Sqft
Acres 0.02
Lot Dimensions 15X61
Property Description
Incredible opportunity to live facing Schuylkill River Park with GARAGE. Direct access to house from GARAGE and includes a 20' landscaped GARDEN. This 3 bedroom, 2 bath house is located on a quiet block in the Fitler Square neighborhood. It is traditional in style with wonderful light and views of the park and neighboring gardens. Freshly painted throughout with oak wood floors and recessed lighting. Entry leads to bedroom/study with fireplace and full bath with shower. Double glass doors lead from bedroom to large landscaped garden. Mechanical room with HVAC unit, stacked washer and dryer laundry sink and additional storage. Straight stairway leads to lovely large living room with wood burning fireplace. Triple glass windows and decorative Juliet balcony overlook the park. The architect designed kitchen has excellent counter space and spacious custom wood cabinetry. The stainless appliances include French door refrigerator, dishwasher, gas cooking and built-in-microwave. Separate dining room. Large double coat closet. Straight stairs to 2 spacious bedrooms, both with double closets, linen closet and full tiled bath. Both bedrooms have lovely light and views of the the park and private gardens. In addition to Schuylkill River Park, the River trail, River boardwalk, dog park and community gardens, this property is 15 minutes walk to Rittenhouse Square, 30th Street Station, University of Pennsylvania, Hospital of the University of Pennsylvania and Drexel University, in addition to the Philadelphia Museum of Art, Rodin Museum, the Barnes Collection and in the Greenfield School Catchment.
Location
State PA
County Philadelphia
Area 19103 (19103)
Zoning RSA5
Direction West
Rooms
Main Level Bedrooms 1
Interior
Interior Features Chair Railings, Dining Area, Floor Plan - Traditional, Formal/Separate Dining Room, Kitchen - Gourmet, Recessed Lighting, Wood Floors
Hot Water Natural Gas
Heating Central, Forced Air
Cooling Central A/C
Flooring Ceramic Tile, Hardwood
Fireplaces Number 2
Fireplaces Type Brick
Equipment Built-In Microwave, Dishwasher, Dryer, Refrigerator, Stove, Washer, Washer/Dryer Stacked, Water Heater
Fireplace Y
Appliance Built-In Microwave, Dishwasher, Dryer, Refrigerator, Stove, Washer, Washer/Dryer Stacked, Water Heater
Heat Source Natural Gas
Laundry Main Floor
Exterior
Parking Features Inside Access
Garage Spaces 1.0
Water Access N
View Trees/Woods
Roof Type Pitched
Accessibility None
Attached Garage 1
Total Parking Spaces 1
Garage Y
Building
Lot Description Landscaping
Story 3
Foundation Other
Sewer Public Sewer
Water Public
Architectural Style Traditional
Level or Stories 3
Additional Building Above Grade
Structure Type High
New Construction N
Schools
Elementary Schools Greenfield Albert
Middle Schools Greenfield Albert
School District The School District Of Philadelphia
Others
Senior Community No
Tax ID 081201430
Ownership Fee Simple
SqFt Source Estimated
Security Features Smoke Detector
Special Listing Condition Standard
Read Less
Want to know what your home might be worth? Contact us for a FREE valuation!

Our team is ready to help you sell your home for the highest possible price ASAP

Bought with Martin R O'Riordan • Compass RE





