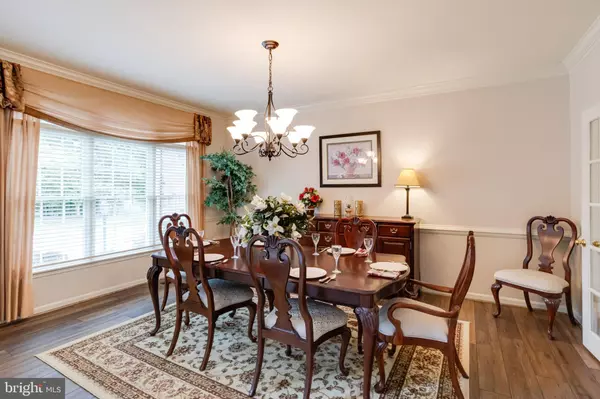$717,500
$759,000
5.5%For more information regarding the value of a property, please contact us for a free consultation.
1322 VALLEY OAK WAY Bel Air, MD 21014
5 Beds
5 Baths
4,743 SqFt
Key Details
Sold Price $717,500
Property Type Single Family Home
Sub Type Detached
Listing Status Sold
Purchase Type For Sale
Square Footage 4,743 sqft
Price per Sqft $151
Subdivision Vineyard Oak
MLS Listing ID MDHR2016542
Sold Date 12/05/22
Style Colonial
Bedrooms 5
Full Baths 4
Half Baths 1
HOA Fees $40/qua
HOA Y/N Y
Abv Grd Liv Area 3,508
Originating Board BRIGHT
Year Built 1995
Annual Tax Amount $5,993
Tax Year 2022
Lot Size 0.295 Acres
Acres 0.29
Property Description
Welcome to this luxurious "Model Home" that boasts 5000+ square feet not including the 3-car garage located within the very desirable neighborhood of Vineyard Oak. The grand appearance of this "Brick Front" home is stunning, and the remainder of the exterior home consists of "Carolina Beaded Siding". There is an Au-Pair Suite within the fully finished lower level, which also consists of a theatre area, wet bar, recreation area, space for a home gym, 5 bedrooms, and 4.5 bathrooms. As you enter the home you'll enter a bright sunlit foyer, the open 2 story living room sits at the back of the home with a wood-burning fireplace and large Anderson windows. The living room transitions into the large kitchen that has space for a table, a large island, Corian counters, 42-inch cabinets, and stainless steel appliances. Butler's pantry is convenient to the kitchen and formal dining room which offers additional storage. As you enter from the garage there is a mudroom/laundry room, and a convenient powder room. The slider door will take you to the 24x23 Trex Deck, offering plenty of space for entertaining and relaxation, surrounded by "Green Giant" trees for privacy. There is an inline gas grill that conveys for your grilling pleasure. The upper level offers a spacious and bright primary bedroom with a large walk-in closet and primary bath with double vanity with granite counters, a soaking tub, and a separate customer tile shower. The open hallway on the upper level overlooks the 2 story family room and leads to an additional 3 more spacious bright bedrooms. This home is meticulously maintained, freshly painted with neutral colors, new luxury vinyl flooring installed throughout,
Architectural Shingles were installed on the roof (2020) with a lifetime warranty, newer interior/exterior HVAC systems which are dual zoned, newer hot water heater, newer maintenance-free decking, and the chimney was swept last year.
Professional photography is to be completed within the next 2 weeks and the sellers are working diligently to prepare their lovely home for you.
Location
State MD
County Harford
Zoning R1
Rooms
Other Rooms Living Room, Dining Room, Primary Bedroom, Bedroom 2, Bedroom 3, Bedroom 4, Kitchen, Family Room, Basement, Study, In-Law/auPair/Suite, Laundry, Storage Room, Utility Room, Primary Bathroom, Full Bath, Half Bath
Basement Fully Finished
Interior
Interior Features Kitchen - Island, Kitchen - Table Space, Dining Area, Built-Ins, Primary Bath(s), Wet/Dry Bar, Wood Floors, WhirlPool/HotTub, Floor Plan - Open, Floor Plan - Traditional, Formal/Separate Dining Room
Hot Water Natural Gas
Heating Forced Air
Cooling Ceiling Fan(s), Central A/C
Flooring Luxury Vinyl Plank
Fireplaces Number 1
Fireplaces Type Mantel(s), Wood
Equipment Built-In Microwave, Cooktop, Dryer, Dishwasher, Oven - Wall, Refrigerator, Stainless Steel Appliances, Washer
Fireplace Y
Appliance Built-In Microwave, Cooktop, Dryer, Dishwasher, Oven - Wall, Refrigerator, Stainless Steel Appliances, Washer
Heat Source Natural Gas
Laundry Main Floor
Exterior
Exterior Feature Deck(s), Porch(es)
Parking Features Garage Door Opener, Garage - Front Entry, Inside Access
Garage Spaces 5.0
Fence Aluminum
Water Access N
View Trees/Woods
Accessibility None
Porch Deck(s), Porch(es)
Attached Garage 3
Total Parking Spaces 5
Garage Y
Building
Lot Description Backs to Trees, Landscaping
Story 3
Foundation Slab
Sewer Public Sewer
Water Public
Architectural Style Colonial
Level or Stories 3
Additional Building Above Grade, Below Grade
New Construction N
Schools
School District Harford County Public Schools
Others
HOA Fee Include Common Area Maintenance,Trash
Senior Community No
Tax ID 1303300412
Ownership Fee Simple
SqFt Source Assessor
Security Features Security System
Acceptable Financing Cash, Conventional, FHA, VA
Horse Property N
Listing Terms Cash, Conventional, FHA, VA
Financing Cash,Conventional,FHA,VA
Special Listing Condition Standard
Read Less
Want to know what your home might be worth? Contact us for a FREE valuation!

Our team is ready to help you sell your home for the highest possible price ASAP

Bought with Timothy Langhauser • Compass Home Group, LLC





