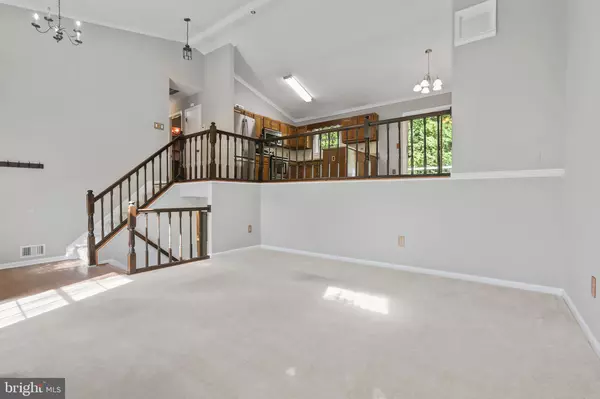$482,000
$490,000
1.6%For more information regarding the value of a property, please contact us for a free consultation.
13716 BLUEFIN DR Woodbridge, VA 22193
4 Beds
3 Baths
2,060 SqFt
Key Details
Sold Price $482,000
Property Type Single Family Home
Sub Type Detached
Listing Status Sold
Purchase Type For Sale
Square Footage 2,060 sqft
Price per Sqft $233
Subdivision Daleview Manor
MLS Listing ID VAPW2038888
Sold Date 11/28/22
Style Split Foyer
Bedrooms 4
Full Baths 3
HOA Y/N N
Abv Grd Liv Area 1,272
Originating Board BRIGHT
Year Built 1987
Annual Tax Amount $5,024
Tax Year 2022
Lot Size 0.474 Acres
Acres 0.47
Property Description
This 4 bedroom 3 full bath home is captivating and full of upgrades including a fresh coat of paint throughout. Enjoy the open kitchen, dining, and living room with tall ceilings accompanied by large windows that bring in all the natural light. The kitchen includes stainless steel appliances with views of the spacious backyard. All 4 bedrooms are impressive sizes and include closets. The primary bedroom includes an en suite, private bathroom. This home allows for endless opportunity with a large recreation room and 2 extra rooms on the lower level. The spacious and lush backyard includes a covered back patio and brand new deck. This home is located in the ideal spot close to all the great shopping and dining options Woodbridge has to offer. Schedule a tour today to see this amazing opportunity!
Location
State VA
County Prince William
Zoning R4
Rooms
Basement Fully Finished
Main Level Bedrooms 3
Interior
Interior Features Ceiling Fan(s), Window Treatments
Hot Water Electric
Heating Heat Pump(s)
Cooling Central A/C
Flooring Ceramic Tile, Carpet, Wood
Fireplaces Number 1
Equipment Built-In Microwave, Washer, Dryer, Dishwasher, Disposal, Icemaker, Refrigerator, Range Hood, Stove, Stainless Steel Appliances
Fireplace Y
Appliance Built-In Microwave, Washer, Dryer, Dishwasher, Disposal, Icemaker, Refrigerator, Range Hood, Stove, Stainless Steel Appliances
Heat Source Electric
Laundry Lower Floor
Exterior
Exterior Feature Screened, Patio(s), Deck(s)
Garage Spaces 6.0
Utilities Available Electric Available, Water Available
Water Access N
Roof Type Asphalt,Architectural Shingle
Accessibility None
Porch Screened, Patio(s), Deck(s)
Total Parking Spaces 6
Garage N
Building
Story 2
Foundation Slab
Sewer Public Sewer
Water Public
Architectural Style Split Foyer
Level or Stories 2
Additional Building Above Grade, Below Grade
Structure Type Dry Wall
New Construction N
Schools
Elementary Schools Minnieville
Middle Schools Woodbridge
High Schools Gar-Field
School District Prince William County Public Schools
Others
Pets Allowed Y
Senior Community No
Tax ID 8192-63-2933
Ownership Fee Simple
SqFt Source Assessor
Special Listing Condition Standard
Pets Allowed No Pet Restrictions
Read Less
Want to know what your home might be worth? Contact us for a FREE valuation!

Our team is ready to help you sell your home for the highest possible price ASAP

Bought with Edrees Feda • Orbis Realty, Inc.





