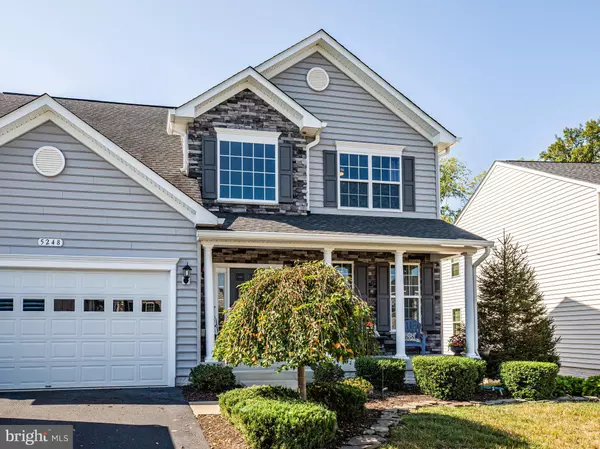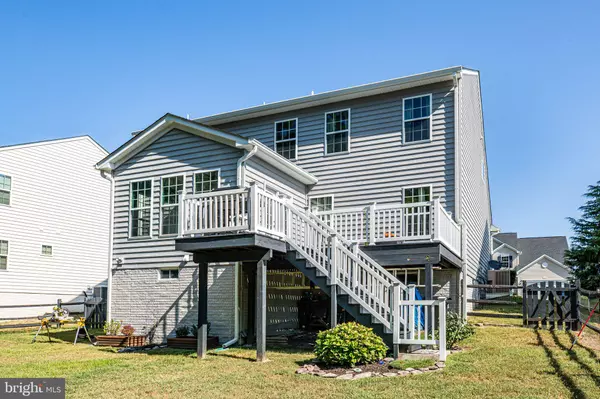$439,000
$439,000
For more information regarding the value of a property, please contact us for a free consultation.
5248 LONGBOW RD King George, VA 22485
4 Beds
4 Baths
3,561 SqFt
Key Details
Sold Price $439,000
Property Type Single Family Home
Sub Type Detached
Listing Status Sold
Purchase Type For Sale
Square Footage 3,561 sqft
Price per Sqft $123
Subdivision Hopyard Farm
MLS Listing ID VAKG2002370
Sold Date 12/07/22
Style Colonial
Bedrooms 4
Full Baths 2
Half Baths 2
HOA Fees $116/qua
HOA Y/N Y
Abv Grd Liv Area 2,318
Originating Board BRIGHT
Year Built 2015
Annual Tax Amount $2,101
Tax Year 2021
Lot Size 7,841 Sqft
Acres 0.18
Property Description
Back on the market IN POPULAR Hopyard Farm! Prior buyer had a home sale contingency they couldn't follow through on. Owners will be moving soon and this home will be ready to move into before Thanksgiving! Gorgeous home from the moment you lay your eyes on it!!! Beautiful curb appeal with handsome partial stone front and porch! Classic 4 BR 2 Full, 2 Half Bath Colonial that backs up to trees in the rear and has a large, rear deck for sipping tea or morning coffee! Inside you'll find a traditional but open floor plan. Stunning kitchen with granite countertops and SS appliances, breakfast area plus a spacious sunroom. Large Living Room for good times and gatherings! Main level utility room and half bath. Cathedral Ceiling in the primary bedroom with walk-in closet. Dual vanities, separate garden tub and shower in the lovely primary bath. Three additional bedrooms upstairs with a hall bath. Basement has a large family room with wet bar area, half bath and a large bonus room with barn style doors that is currently used as a workout room. Superb location convenient to Dahlgren/NSWC and just 15-20 minutes from downtown FXBG! You're definitely going to want to check this one out pronto!!!
Location
State VA
County King George
Zoning R2
Rooms
Other Rooms Living Room, Dining Room, Primary Bedroom, Bedroom 2, Bedroom 3, Bedroom 4, Kitchen, Family Room, Sun/Florida Room, Utility Room, Bonus Room
Basement Fully Finished
Interior
Interior Features Floor Plan - Traditional, Formal/Separate Dining Room, Walk-in Closet(s), Wet/Dry Bar, Wood Floors
Hot Water Electric
Heating Heat Pump(s)
Cooling Central A/C
Equipment Refrigerator, Stove, Dishwasher, Built-In Microwave
Appliance Refrigerator, Stove, Dishwasher, Built-In Microwave
Heat Source Electric
Exterior
Parking Features Garage Door Opener, Garage - Front Entry
Garage Spaces 2.0
Water Access N
Accessibility None
Attached Garage 2
Total Parking Spaces 2
Garage Y
Building
Story 3
Foundation Concrete Perimeter
Sewer Public Sewer
Water Public
Architectural Style Colonial
Level or Stories 3
Additional Building Above Grade, Below Grade
New Construction N
Schools
Elementary Schools Sealston
Middle Schools King George
High Schools King George
School District King George County Schools
Others
Senior Community No
Tax ID 22 6 286
Ownership Fee Simple
SqFt Source Assessor
Special Listing Condition Standard
Read Less
Want to know what your home might be worth? Contact us for a FREE valuation!

Our team is ready to help you sell your home for the highest possible price ASAP

Bought with Mark S Peterson • CENTURY 21 New Millennium





