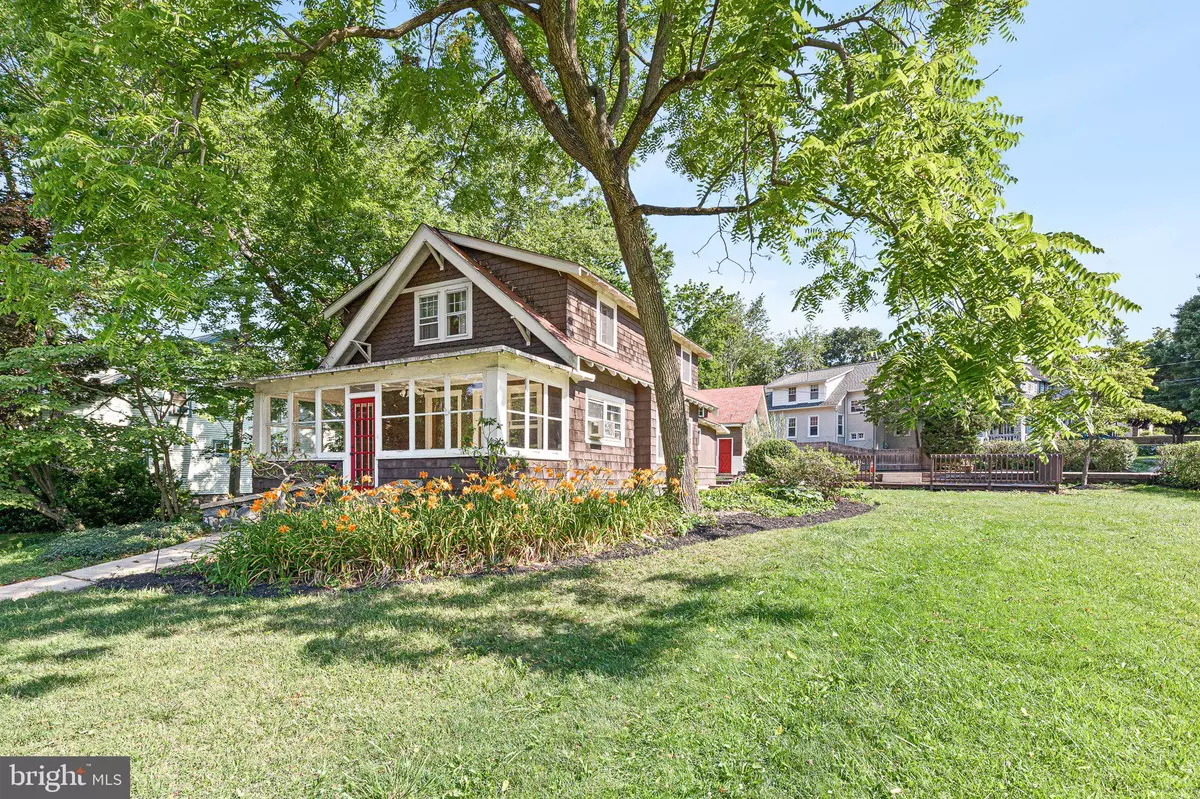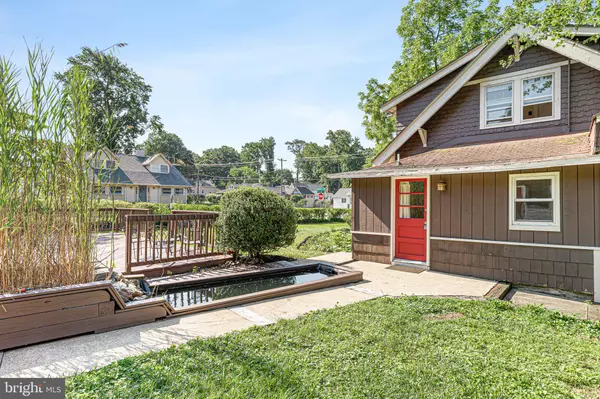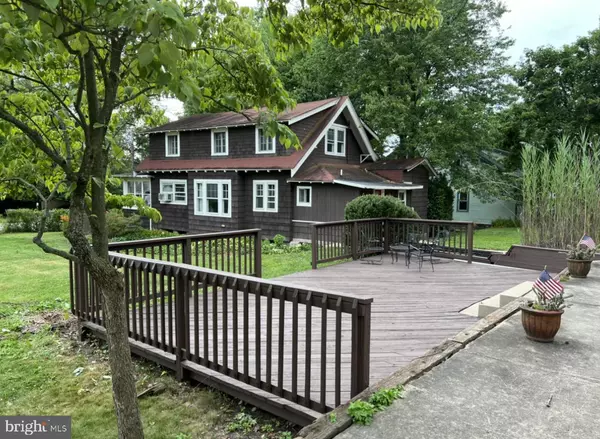$300,000
$315,000
4.8%For more information regarding the value of a property, please contact us for a free consultation.
511 HILLCREST AVE Wilmington, DE 19809
3 Beds
3 Baths
1,725 SqFt
Key Details
Sold Price $300,000
Property Type Single Family Home
Sub Type Detached
Listing Status Sold
Purchase Type For Sale
Square Footage 1,725 sqft
Price per Sqft $173
Subdivision Hillcrest
MLS Listing ID DENC2027224
Sold Date 12/09/22
Style Reverse
Bedrooms 3
Full Baths 2
Half Baths 1
HOA Y/N N
Abv Grd Liv Area 1,725
Originating Board BRIGHT
Year Built 1915
Annual Tax Amount $1,935
Tax Year 2021
Lot Size 0.350 Acres
Acres 0.35
Lot Dimensions 120.00 x 126.40
Property Description
Enjoy the charm and craftsmanship of a home only found from this era. You will relish rarely found features like original: 5 panel doors complete with crystal door knobs; hardwood floors; trim and moldings; wood windows as well as 9' ceilings in a number of the rooms. This home features a first and second floor master bedroom. The first floor offers a large master bedroom and a full bath as well as a powder room conveniently located near the kitchen. You can also access a large sunroom/porch near the front door. The second floor features two bedrooms and a full bath as well as a room that can be used as an office, nursery, gym or 4th bedroom. The home is situated on an oversized, private lot complete with perennial gardens, established trees and fieldstone walls. The oversized 17' x 30' foot deck is perfect for entertaining and overlooks the landscape and koi pond! The double-wide driveway affords plenty of parking and leads to the detached two car garage with a 2nd floor loft/studio that would be a perfect man cave, she shed or office, or just enjoy the extra space and storage. The highly desirable, tax-free, N Wilmington location puts you minutes from I-95, shopping, restaurants, parks and museums! And is centrally located for PA, NJ, MD and DC.
Location
State DE
County New Castle
Area Brandywine (30901)
Zoning NC6.5
Rooms
Basement Unfinished
Main Level Bedrooms 1
Interior
Hot Water Natural Gas
Heating Hot Water
Cooling Ceiling Fan(s), Wall Unit
Fireplaces Number 1
Heat Source Natural Gas
Exterior
Parking Features Additional Storage Area
Garage Spaces 8.0
Water Access N
Accessibility None
Total Parking Spaces 8
Garage Y
Building
Story 2
Foundation Brick/Mortar, Concrete Perimeter, Stone
Sewer Public Sewer
Water Public
Architectural Style Reverse
Level or Stories 2
Additional Building Above Grade, Below Grade
New Construction N
Schools
School District Brandywine
Others
Senior Community No
Tax ID 06-139.00-314
Ownership Fee Simple
SqFt Source Assessor
Acceptable Financing Cash, Conventional
Listing Terms Cash, Conventional
Financing Cash,Conventional
Special Listing Condition Standard
Read Less
Want to know what your home might be worth? Contact us for a FREE valuation!

Our team is ready to help you sell your home for the highest possible price ASAP

Bought with Henry S. Gross • BHHS Fox & Roach-West Chester






