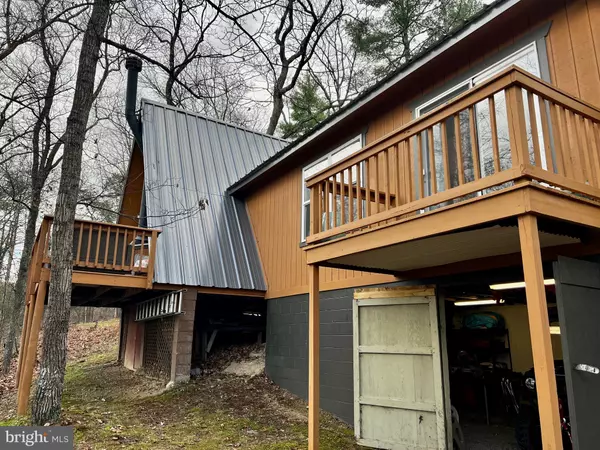$300,000
$224,999
33.3%For more information regarding the value of a property, please contact us for a free consultation.
993 MAPLE Mount Jackson, VA 22842
2 Beds
1 Bath
1,330 SqFt
Key Details
Sold Price $300,000
Property Type Single Family Home
Sub Type Detached
Listing Status Sold
Purchase Type For Sale
Square Footage 1,330 sqft
Price per Sqft $225
Subdivision Sundance
MLS Listing ID VASH2004870
Sold Date 12/09/22
Style A-Frame,Cabin/Lodge
Bedrooms 2
Full Baths 1
HOA Fees $29/ann
HOA Y/N Y
Abv Grd Liv Area 1,330
Originating Board BRIGHT
Year Built 1981
Annual Tax Amount $817
Tax Year 2021
Lot Size 3.609 Acres
Acres 3.61
Property Description
**TEMP OFF STATUS TO REVIEW OFFERS**Recreation lovers dream retreat in desirable Sundance of Mount Jackson. This fully renovated A Frame style property is just a short drive from more urban areas on the DMV! Close to local attraction like Bryce Ski Resort, Shenandoah Caverns, Historical Sites and a multitude of location entertainment like wineries, breweries and dining areas! This home has a charming open concept floor plan with lots of widows that allow for beautiful views of the. gorgeous mountain scape. All the conveniences of your cozy new home will include full kitchen, washer and dryer, wood fireplace, wifi hook up on site, large renovated bathroom, two spacious bedroom suites, and fun usable loft area perfect for extra sleeping space too! Two large decks off rear of the home to enjoy peace and quiet you deserve. Under home storage area offers great space to store winter fun equipment, snowmobiles, skis, and more! 3.61 acres of land usable for hunting, zip lining, relaxing by the fire pit, yard games and so much more! Make this one yours!
Location
State VA
County Shenandoah
Zoning RESIDENTIAL
Rooms
Main Level Bedrooms 2
Interior
Interior Features Attic, Breakfast Area, Carpet, Ceiling Fan(s), Exposed Beams, Family Room Off Kitchen, Floor Plan - Open, Kitchen - Efficiency, Kitchen - Table Space, Kitchenette, Recessed Lighting, Tub Shower, Window Treatments, Wood Floors, Other, Wood Stove
Hot Water Instant Hot Water
Heating Baseboard - Electric, Radiant, Other, Zoned
Cooling Ceiling Fan(s), Zoned, Window Unit(s)
Flooring Carpet, Engineered Wood, Vinyl
Fireplaces Number 1
Fireplaces Type Flue for Stove, Wood
Equipment Dryer - Electric, Microwave, Oven/Range - Electric, Refrigerator, Washer, Water Heater - Tankless
Furnishings Yes
Fireplace Y
Window Features Storm,Vinyl Clad
Appliance Dryer - Electric, Microwave, Oven/Range - Electric, Refrigerator, Washer, Water Heater - Tankless
Heat Source Electric
Laundry Dryer In Unit, Main Floor, Washer In Unit
Exterior
Exterior Feature Deck(s), Enclosed, Porch(es), Patio(s)
Garage Spaces 8.0
Utilities Available Cable TV Available, Electric Available
Water Access N
Roof Type Pitched,Other,Metal
Accessibility Other
Porch Deck(s), Enclosed, Porch(es), Patio(s)
Total Parking Spaces 8
Garage N
Building
Story 2
Foundation Other, Permanent
Sewer On Site Septic
Water Well
Architectural Style A-Frame, Cabin/Lodge
Level or Stories 2
Additional Building Above Grade, Below Grade
Structure Type Cathedral Ceilings,Dry Wall,9'+ Ceilings,2 Story Ceilings,Beamed Ceilings,Other,Paneled Walls,Wood Ceilings,Wood Walls
New Construction N
Schools
School District Shenandoah County Public Schools
Others
Pets Allowed Y
Senior Community No
Tax ID 087A201 001
Ownership Fee Simple
SqFt Source Assessor
Security Features Exterior Cameras,Main Entrance Lock
Acceptable Financing Cash, FHA, VA, USDA, Other, VHDA, Conventional
Horse Property N
Listing Terms Cash, FHA, VA, USDA, Other, VHDA, Conventional
Financing Cash,FHA,VA,USDA,Other,VHDA,Conventional
Special Listing Condition Standard
Pets Allowed No Pet Restrictions
Read Less
Want to know what your home might be worth? Contact us for a FREE valuation!

Our team is ready to help you sell your home for the highest possible price ASAP

Bought with Mandy Kaur • Redfin Corp





