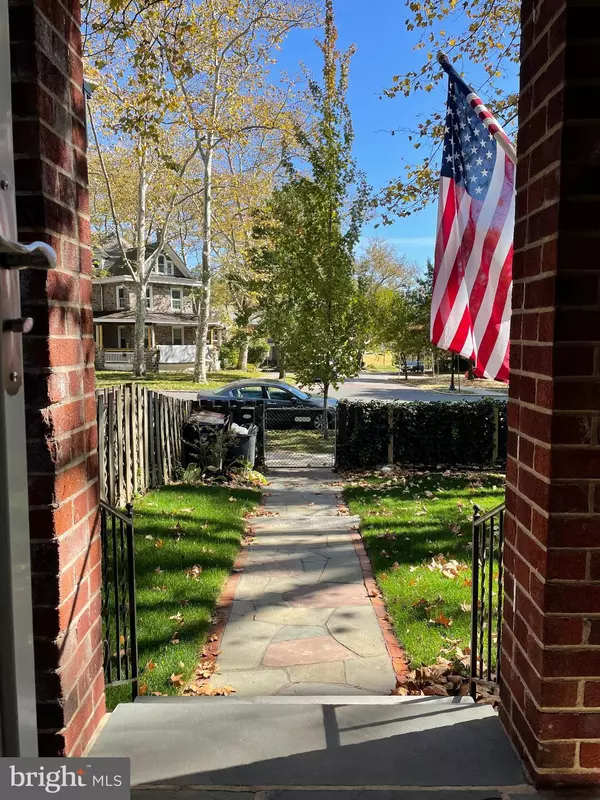$317,000
$305,000
3.9%For more information regarding the value of a property, please contact us for a free consultation.
2503 BAYNARD BLVD Wilmington, DE 19802
3 Beds
2 Baths
1,325 SqFt
Key Details
Sold Price $317,000
Property Type Single Family Home
Sub Type Detached
Listing Status Sold
Purchase Type For Sale
Square Footage 1,325 sqft
Price per Sqft $239
Subdivision Concord Heights
MLS Listing ID DENC2032558
Sold Date 12/09/22
Style Colonial,Traditional
Bedrooms 3
Full Baths 1
Half Baths 1
HOA Y/N N
Abv Grd Liv Area 1,325
Originating Board BRIGHT
Year Built 1948
Annual Tax Amount $2,152
Tax Year 2022
Lot Size 3,485 Sqft
Acres 0.08
Lot Dimensions 30.90 x 124.00
Property Description
This colonial stand-a-lone full brick & solid masonry home in the Triangle Area near Salesianum School is newly renovated with close access to the city. As you walk into the newly manicured yard and onto the repurposed Granite curbstone steps, you will be greeted by the inviting charm of a hammer dressed flagstone walkway leading up to the picturesque front porch. Walking in the front door, the home features an extremely open floor plan with an old world exposed brick accent wall. The first floor is host to combined formal living & dining rooms, and a newly updated kitchen with granite countertops and breakfast area. The master suite on the second floor has an exposed old world brick accent wall that is white washed to feel light, bright and very fresh. The second floor is also host to two additional bedrooms and a full bath. There is a full finished basement with a one-of-a-kind spectacular natural stone wet bar & built-in wine storage. Relax out back while the fully fenced in, terraced yard, and classy natural stone hardscaping with a fire pit creates a unique yard experience. The lower terrace has a fruitful champagne grapevine over the cedar trellis staged next to a grassy social area offering an extremely private outdoor city space for you, your family and friends. Additional features include a professional lawn irrigation system, a side yard for dogs, and pull down steps up to a large, plywood decked attic space used for storage. Beautiful mature Sycamore trees line the boulevard views from the quaint front porch. This fully updated home is just minutes to the Brandywine River & Park as well as Abessinio Stadium for abundant recreational activities.
Location
State DE
County New Castle
Area Wilmington (30906)
Zoning 26R-2A
Direction North
Rooms
Basement Drain, Full, Rear Entrance, Sump Pump, Walkout Stairs, Water Proofing System, Windows, Heated, Improved, Fully Finished
Interior
Interior Features Attic, Bar, Breakfast Area, Ceiling Fan(s), Combination Dining/Living, Floor Plan - Open, Kitchen - Table Space, Upgraded Countertops, Wet/Dry Bar, Wine Storage
Hot Water 60+ Gallon Tank, Natural Gas
Heating Forced Air
Cooling Central A/C, Ceiling Fan(s)
Flooring Ceramic Tile, Concrete, Solid Hardwood, Stone, Tile/Brick
Fireplaces Number 1
Fireplaces Type Brick, Mantel(s), Stone
Equipment Built-In Microwave, Built-In Range, Dishwasher, Disposal, Dryer, Dryer - Gas, Energy Efficient Appliances, Exhaust Fan, Extra Refrigerator/Freezer, Oven/Range - Electric, Range Hood, Refrigerator, Stainless Steel Appliances, Stove, Washer, Water Heater
Fireplace Y
Window Features Energy Efficient,Replacement,Screens
Appliance Built-In Microwave, Built-In Range, Dishwasher, Disposal, Dryer, Dryer - Gas, Energy Efficient Appliances, Exhaust Fan, Extra Refrigerator/Freezer, Oven/Range - Electric, Range Hood, Refrigerator, Stainless Steel Appliances, Stove, Washer, Water Heater
Heat Source Oil
Laundry Basement
Exterior
Fence Wood
Utilities Available Cable TV
Water Access N
View Garden/Lawn, Street
Roof Type Architectural Shingle,Rubber
Accessibility 2+ Access Exits, 32\"+ wide Doors, 36\"+ wide Halls
Garage N
Building
Lot Description Front Yard, Landscaping, Private
Story 2
Foundation Block
Sewer Public Sewer
Water Public
Architectural Style Colonial, Traditional
Level or Stories 2
Additional Building Above Grade, Below Grade
Structure Type Brick,Dry Wall,Masonry,Plaster Walls
New Construction N
Schools
School District Red Clay Consolidated
Others
Senior Community No
Tax ID 26-015.10-069
Ownership Fee Simple
SqFt Source Assessor
Security Features Smoke Detector
Acceptable Financing Cash, Conventional, FHA, VA
Listing Terms Cash, Conventional, FHA, VA
Financing Cash,Conventional,FHA,VA
Special Listing Condition Standard
Read Less
Want to know what your home might be worth? Contact us for a FREE valuation!

Our team is ready to help you sell your home for the highest possible price ASAP

Bought with Nicholas Rybinski • Patterson-Schwartz - Greenville





