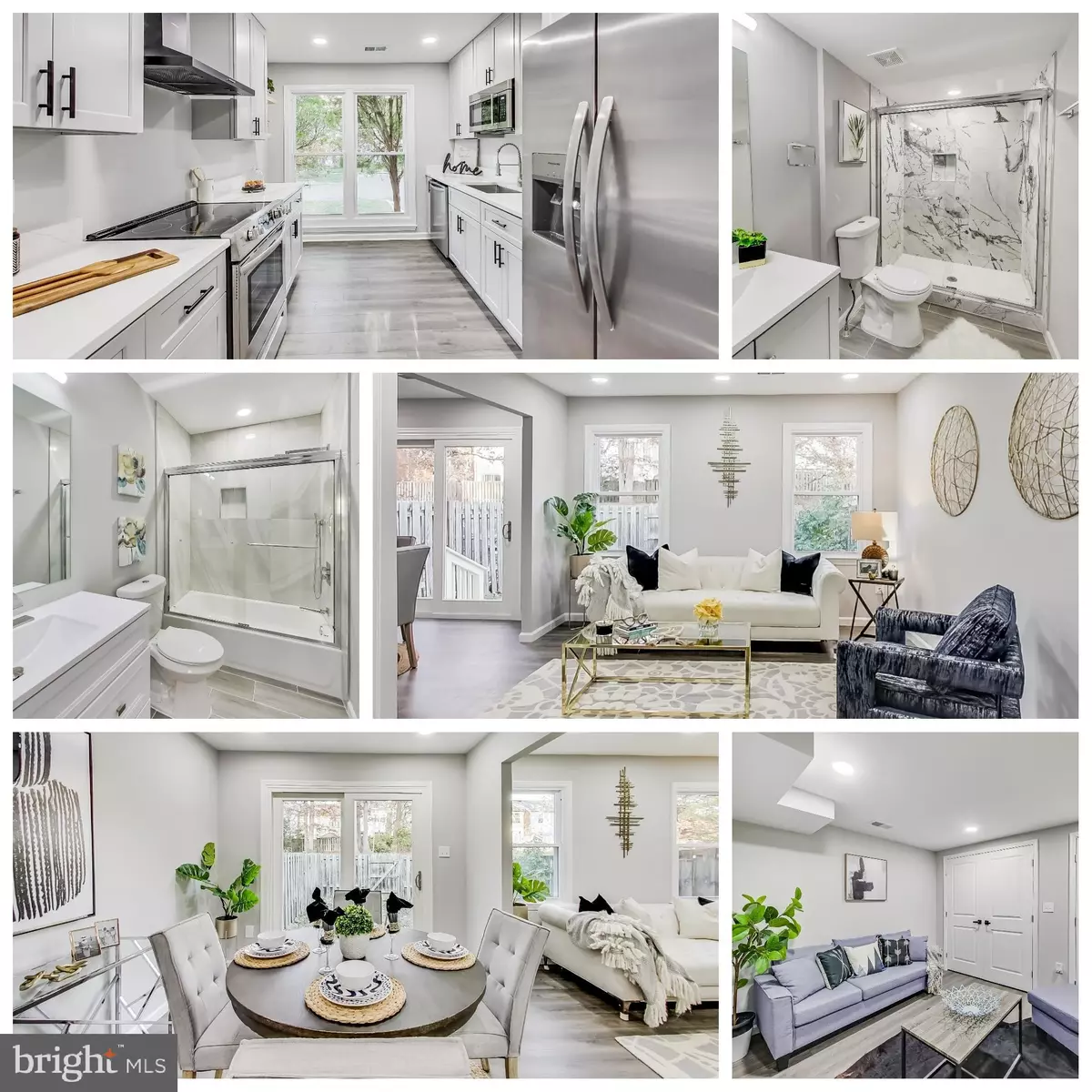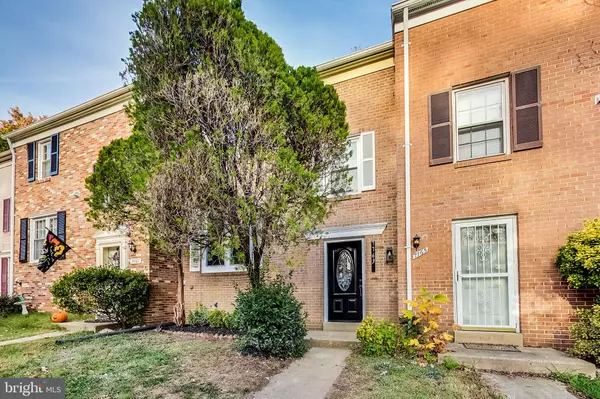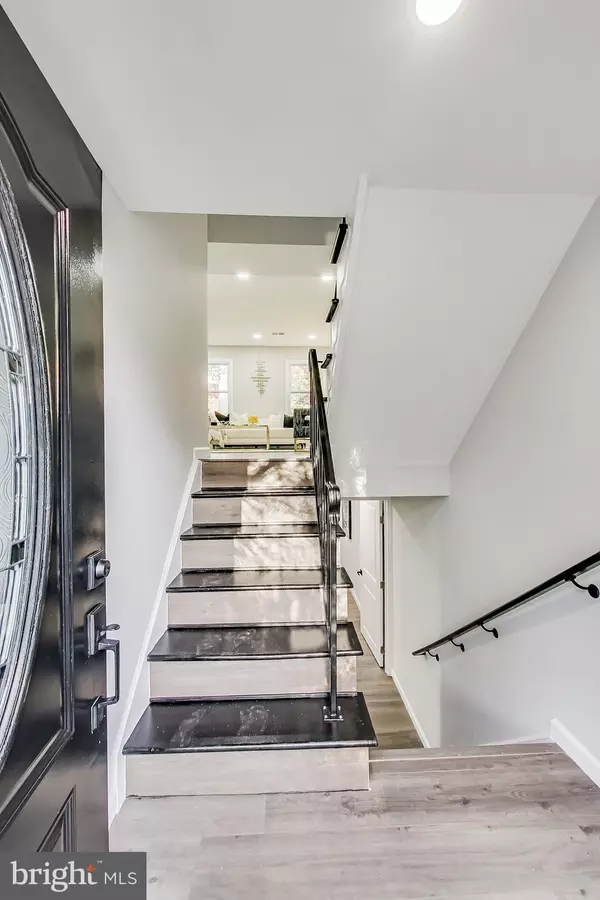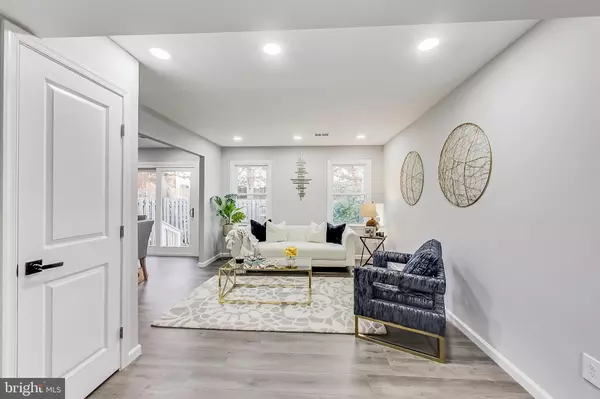$500,000
$499,888
For more information regarding the value of a property, please contact us for a free consultation.
7763 BRANDEIS WAY Springfield, VA 22153
4 Beds
3 Baths
1,840 SqFt
Key Details
Sold Price $500,000
Property Type Townhouse
Sub Type Interior Row/Townhouse
Listing Status Sold
Purchase Type For Sale
Square Footage 1,840 sqft
Price per Sqft $271
Subdivision Newington Station
MLS Listing ID VAFX2102096
Sold Date 12/07/22
Style Colonial
Bedrooms 4
Full Baths 3
HOA Fees $90/mo
HOA Y/N Y
Abv Grd Liv Area 1,232
Originating Board BRIGHT
Year Built 1974
Annual Tax Amount $4,592
Tax Year 2022
Lot Size 1,540 Sqft
Acres 0.04
Property Description
FEAST YOUR EYES on this newly updated 4 bedroom, 3 bath brick townhome near the Fairfax county parkway. This two story residence with finished basement features a versatile floor plan with exquisite ambiance, ample living space and an abundance of natural light. Step inside from the split entryway and proceed up to the main level where a stunning living room grants a peaceful destination for everyday living and entertaining. A full bathroom is conveniently located for family members and guests and the formal dining room extends its dimensions out to the fenced backyard and patio whether you are looking for a place to take your morning coffee, savor alfresco meals or enjoy weekend BBQs. The upgraded galley kitchen is streamlined and stylish, updated with stainless steel appliances, quartz countertops and backsplash, plus gorgeous Vita 42" maple shaker cabinets. Prepare to be impressed even more as you step down to the lower level where a spacious rec room becomes a perfect space for family entertainment. This level is complete with a full bathroom, laundry/utility closet, storage and nice bedroom with bi-fold closet doors to maximize a visual of your wardrobe. Upstairs, three well-proportioned bedrooms await your pleasures and recreations with easy access to the full hall bath. All three of the home's elegant bathrooms are upgraded with porcelain tiles, new vanities, mirrors, light fixtures, tub, and glass doors. Fresh interior paint, LVP flooring on all levels, new recessed lights and light fixtures, plus new double pans windows show that this extraordinary home has been updated with an inspired craftsmanship and sophisticated taste that beautifully combine to stimulate the senses. Move right in and experience the easycare living of new washer/dryer units, new water heater, new HVAC and all interior plumbing. Come and enjoy the experience as the warmth and love of this home welcomes you!
Location
State VA
County Fairfax
Zoning 303
Rooms
Other Rooms Living Room, Dining Room, Kitchen, Family Room, Storage Room, Bathroom 1, Bathroom 2, Bathroom 3
Basement Full
Interior
Interior Features Built-Ins, Dining Area, Floor Plan - Open, Kitchen - Gourmet, Recessed Lighting, Upgraded Countertops
Hot Water Electric
Heating Heat Pump(s)
Cooling Central A/C
Flooring Laminate Plank
Equipment Dryer - Electric, Refrigerator, Stove, Washer, Washer/Dryer Hookups Only, Water Heater, Built-In Microwave, Dishwasher, Disposal, Oven/Range - Electric, Range Hood, Stainless Steel Appliances
Fireplace N
Window Features Double Pane
Appliance Dryer - Electric, Refrigerator, Stove, Washer, Washer/Dryer Hookups Only, Water Heater, Built-In Microwave, Dishwasher, Disposal, Oven/Range - Electric, Range Hood, Stainless Steel Appliances
Heat Source Electric
Laundry Basement
Exterior
Garage Spaces 2.0
Parking On Site 2
Fence Privacy, Rear, Wood
Utilities Available Electric Available, Phone Available, Sewer Available, Cable TV
Amenities Available Basketball Courts, Jog/Walk Path, Pool - Outdoor, Tennis Courts, Tot Lots/Playground
Water Access N
View Street
Roof Type Shingle
Accessibility None
Total Parking Spaces 2
Garage N
Building
Lot Description Backs - Open Common Area, Rear Yard
Story 3
Foundation Slab
Sewer Public Sewer
Water Public
Architectural Style Colonial
Level or Stories 3
Additional Building Above Grade, Below Grade
Structure Type Dry Wall
New Construction N
Schools
School District Fairfax County Public Schools
Others
HOA Fee Include Insurance,Management,Pool(s),Recreation Facility,Reserve Funds,Road Maintenance,Trash
Senior Community No
Tax ID 0984 06 0315
Ownership Fee Simple
SqFt Source Assessor
Acceptable Financing Cash, Conventional, FHA, VA
Listing Terms Cash, Conventional, FHA, VA
Financing Cash,Conventional,FHA,VA
Special Listing Condition Standard
Read Less
Want to know what your home might be worth? Contact us for a FREE valuation!

Our team is ready to help you sell your home for the highest possible price ASAP

Bought with Alvaro J Sossi Pastor • Samson Properties





