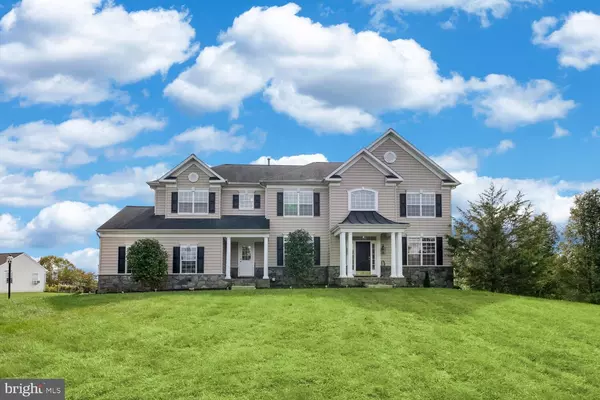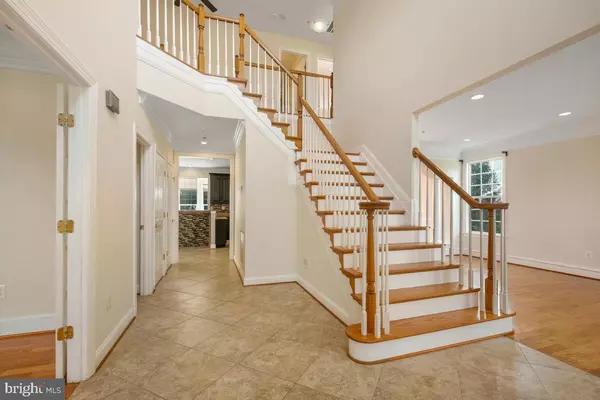$925,000
$999,999
7.5%For more information regarding the value of a property, please contact us for a free consultation.
22421 GOSHEN SCHOOL RD Gaithersburg, MD 20882
5 Beds
5 Baths
5,781 SqFt
Key Details
Sold Price $925,000
Property Type Single Family Home
Sub Type Detached
Listing Status Sold
Purchase Type For Sale
Square Footage 5,781 sqft
Price per Sqft $160
Subdivision Greenhills Farm
MLS Listing ID MDMC2071144
Sold Date 12/12/22
Style Colonial
Bedrooms 5
Full Baths 4
Half Baths 1
HOA Y/N N
Abv Grd Liv Area 4,281
Originating Board BRIGHT
Year Built 2004
Annual Tax Amount $9,532
Tax Year 2022
Lot Size 2.050 Acres
Acres 2.05
Property Description
Sitting on over two acres of open land, this breathtaking five-bedroom, four-and-a-half-bath Colonial is a paradigm of luxury. Gorgeous, well-maintained hardwood flooring can be found throughout the house. Upon entry, immediately notice the naturally lit living room, which leads to the dining room through the Roman-inspired columns. The grand kitchen features all stainless steel appliances, a spacious island with a breakfast bar, gorgeous black cabinetry, and a breakfast nook. A stunning stone fireplace catches the eye in the family room. Sunlight pours in through every bright window in the sunroom, which leads out to the enormous deck, with a built-in gazebo and an exquisite view of the land. The primary bedroom features two spacious walk-in closets; a private bath with a soaking tub, a glass-enclosed walk-in shower, two separate sinks; and a private sitting room. One bedroom with a private bath, two additional bedrooms, and a full bath are also on this upper level. The fully-finished lower level consists of a spacious recreation room, a bonus room, a fifth bedroom, and a full bathroom. Lastly, worth mentioning is the stunning backyard with a paved patio, perfect for friends and family gatherings.
Location
State MD
County Montgomery
Zoning RE2
Rooms
Other Rooms Dining Room, Primary Bedroom, Bedroom 2, Bedroom 3, Bedroom 4, Bedroom 5, Kitchen, Family Room, Basement, Foyer, Bathroom 1, Bathroom 2, Bonus Room
Basement Full, Fully Finished, Walkout Level
Interior
Interior Features Floor Plan - Traditional, Kitchen - Island, Kitchen - Table Space, Dining Area, Kitchen - Eat-In, Primary Bath(s), Walk-in Closet(s), Crown Moldings, Combination Kitchen/Living, Combination Dining/Living, Family Room Off Kitchen, Wet/Dry Bar
Hot Water Natural Gas
Cooling Central A/C
Fireplaces Number 1
Fireplaces Type Fireplace - Glass Doors, Stone
Equipment Dryer, Washer, Stainless Steel Appliances, Refrigerator, Built-In Microwave, Cooktop
Fireplace Y
Appliance Dryer, Washer, Stainless Steel Appliances, Refrigerator, Built-In Microwave, Cooktop
Heat Source Natural Gas
Laundry Main Floor
Exterior
Exterior Feature Deck(s)
Parking Features Garage - Side Entry
Garage Spaces 2.0
Water Access N
View Garden/Lawn, Trees/Woods
Accessibility None
Porch Deck(s)
Attached Garage 2
Total Parking Spaces 2
Garage Y
Building
Story 3
Foundation Other
Sewer On Site Septic
Water Well
Architectural Style Colonial
Level or Stories 3
Additional Building Above Grade, Below Grade
New Construction N
Schools
School District Montgomery County Public Schools
Others
Senior Community No
Tax ID 160103372477
Ownership Fee Simple
SqFt Source Assessor
Special Listing Condition Standard
Read Less
Want to know what your home might be worth? Contact us for a FREE valuation!

Our team is ready to help you sell your home for the highest possible price ASAP

Bought with Kusam L Sharma • Realty Advantage





