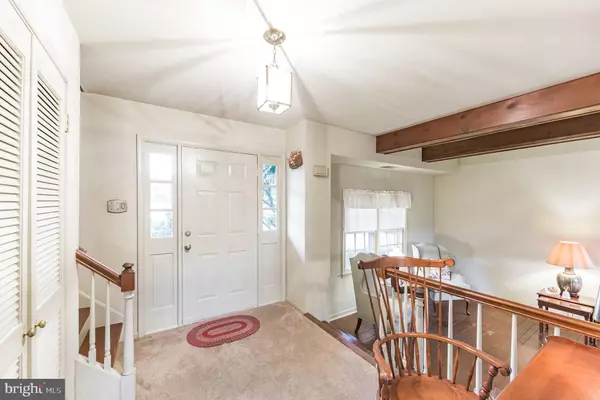$525,000
$600,000
12.5%For more information regarding the value of a property, please contact us for a free consultation.
105 WESTTOWN THORNTON RD West Chester, PA 19382
4 Beds
3 Baths
1,924 SqFt
Key Details
Sold Price $525,000
Property Type Single Family Home
Sub Type Detached
Listing Status Sold
Purchase Type For Sale
Square Footage 1,924 sqft
Price per Sqft $272
Subdivision Thornbury
MLS Listing ID PADE2035204
Sold Date 12/13/22
Style Colonial
Bedrooms 4
Full Baths 2
Half Baths 1
HOA Y/N N
Abv Grd Liv Area 1,924
Originating Board BRIGHT
Year Built 1979
Annual Tax Amount $5,166
Tax Year 2021
Lot Size 2.060 Acres
Acres 2.06
Lot Dimensions 0.00 x 0.00
Property Description
Delightful Thornbury Township is calling you to this 2-story colonial that is priced for you to make your own updates to it! As you drive up to this 4 bedroom, 2.5 bath Colonial you will be wowed by the gorgeous, park-like setting that it sits on. Entering the center hall foyer, you have the perfect view of the formal living room with hard wood floors and custom-built ins. The dining room is light and bright and provides the perfect setting to host a formal meal. The kitchen has electric cooking, wood cabinets and a beautiful view of the back yard. The family room is a cozy space with a wood burning fireplace. There is also a powder room on the first floor and a laundry room with an exit to the two-car garage and the back yard. Heading upstairs you will find the master bedroom with walk-in closet and en suite bathroom. There are three more generously sized bedrooms with ample closet space, a hall bath that services those bedrooms, a linen closet in the hall and access to the attic. This home has an unfinished basement, newer hvac system, new toilets, a newer roof and central air conditioning. It is close to major roadways, shopping, restaurants and is in the amazing West Chester Area School District. Schedule your showing today and enjoy the fall in one of Pennsylvania's most beautiful Townships. Property to be sold in As Is condition and Buyer to be responsible for Use & Occupancy inspection and certificate (this should be included in the Agreement of Sale).
Location
State PA
County Delaware
Area Thornbury Twp (10444)
Zoning RESIDENTIAL
Rooms
Other Rooms Living Room, Dining Room, Bedroom 2, Bedroom 3, Kitchen, Family Room, Basement, Foyer, Bedroom 1, Laundry, Bathroom 2, Bathroom 3, Attic, Half Bath
Basement Unfinished
Interior
Interior Features Attic, Built-Ins, Carpet, Floor Plan - Traditional, Stall Shower, Tub Shower, Walk-in Closet(s), Wood Floors
Hot Water Electric
Heating Forced Air
Cooling Central A/C
Flooring Carpet, Ceramic Tile, Solid Hardwood, Vinyl
Fireplaces Type Wood
Equipment Dishwasher, Dryer, Microwave, Oven - Single, Refrigerator, Washer
Fireplace Y
Appliance Dishwasher, Dryer, Microwave, Oven - Single, Refrigerator, Washer
Heat Source Electric
Laundry Main Floor
Exterior
Parking Features Garage - Side Entry
Garage Spaces 2.0
Water Access N
Roof Type Pitched,Shingle
Accessibility None
Attached Garage 2
Total Parking Spaces 2
Garage Y
Building
Story 2
Foundation Concrete Perimeter
Sewer On Site Septic
Water Well
Architectural Style Colonial
Level or Stories 2
Additional Building Above Grade, Below Grade
Structure Type Dry Wall
New Construction N
Schools
Elementary Schools Westtown-Thornbury
Middle Schools Stetson
High Schools West Chester Bayard Rustin
School District West Chester Area
Others
Senior Community No
Tax ID 44-00-00404-03
Ownership Fee Simple
SqFt Source Assessor
Special Listing Condition Standard
Read Less
Want to know what your home might be worth? Contact us for a FREE valuation!

Our team is ready to help you sell your home for the highest possible price ASAP

Bought with Gregory Patrick Monastra • VRA Realty






