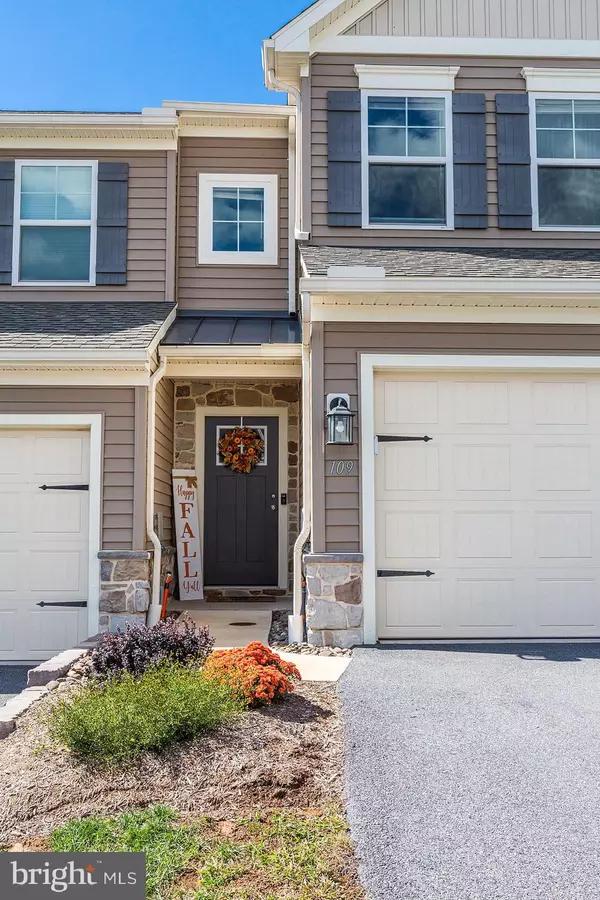$290,000
$279,900
3.6%For more information regarding the value of a property, please contact us for a free consultation.
109 ASHWOOD LN Denver, PA 17517
3 Beds
3 Baths
1,921 SqFt
Key Details
Sold Price $290,000
Property Type Townhouse
Sub Type Interior Row/Townhouse
Listing Status Sold
Purchase Type For Sale
Square Footage 1,921 sqft
Price per Sqft $150
Subdivision Heatherwoods
MLS Listing ID PALA2025786
Sold Date 12/13/22
Style Contemporary
Bedrooms 3
Full Baths 2
Half Baths 1
HOA Fees $126/mo
HOA Y/N Y
Abv Grd Liv Area 1,921
Originating Board BRIGHT
Year Built 2019
Annual Tax Amount $4,120
Tax Year 2022
Lot Size 3,485 Sqft
Acres 0.08
Property Description
Stunning Contemporary Townhouse in Cocalico School District. Only three years old, this like-new home offers 3 Bedrooms and 2.5 Bathrooms in the Heatherwoods Community. The main level is open and has a lot of natural light coming in from the back. This particular home was constructed with a bump-out upgrade offering extra space in the Living Room and Upper-Level Primary Bedroom. The kitchen has granite countertops with a matching island, which houses the kitchen sink and dishwasher. In addition, it has electric outlets for your plug-in appliances, which are perfectly convenient for baking! The upper level includes all the bedrooms, full bathrooms, and Laundry. The Primary Bedroom is extra roomy with that bump-out space and consists of the Primary Bathroom with Stand-Up Shower and Walk-In Closet. Just down the road from 272, 222, and the PA Turnpike. Bright, Clean, and Move-In Ready, schedule your showing today to make this one yours and #LoveHome! Check out all the Photos, Floor Plans, and Virtual Tour to see more now!
Location
State PA
County Lancaster
Area East Cocalico Twp (10508)
Zoning RESIDENTIAL
Rooms
Other Rooms Living Room, Dining Room, Primary Bedroom, Bedroom 2, Bedroom 3, Kitchen, Foyer, Laundry, Mud Room, Primary Bathroom, Full Bath, Half Bath
Interior
Interior Features Butlers Pantry, Dining Area, Kitchen - Island, Primary Bath(s)
Hot Water Electric
Heating Forced Air
Cooling Central A/C
Flooring Vinyl, Fully Carpeted
Equipment Built-In Microwave, Dishwasher, Dryer - Electric, Oven/Range - Gas, Dryer - Front Loading, Washer - Front Loading
Fireplace N
Appliance Built-In Microwave, Dishwasher, Dryer - Electric, Oven/Range - Gas, Dryer - Front Loading, Washer - Front Loading
Heat Source Natural Gas
Laundry Upper Floor
Exterior
Parking Features Garage - Front Entry, Inside Access
Garage Spaces 4.0
Water Access N
Roof Type Pitched,Shingle
Accessibility None
Attached Garage 2
Total Parking Spaces 4
Garage Y
Building
Lot Description Rear Yard
Story 2
Foundation Slab
Sewer Public Sewer
Water Public
Architectural Style Contemporary
Level or Stories 2
Additional Building Above Grade, Below Grade
Structure Type 9'+ Ceilings,Dry Wall
New Construction N
Schools
Elementary Schools Adamstown
Middle Schools Cocalico
High Schools Cocalico
School District Cocalico
Others
HOA Fee Include Snow Removal,Common Area Maintenance,Lawn Maintenance
Senior Community No
Tax ID 080-89701-0-0000
Ownership Fee Simple
SqFt Source Assessor
Acceptable Financing Cash, Conventional, FHA, VA, USDA
Listing Terms Cash, Conventional, FHA, VA, USDA
Financing Cash,Conventional,FHA,VA,USDA
Special Listing Condition Standard
Read Less
Want to know what your home might be worth? Contact us for a FREE valuation!

Our team is ready to help you sell your home for the highest possible price ASAP

Bought with Ryan Quindlen • Berkshire Hathaway HomeServices Homesale Realty





