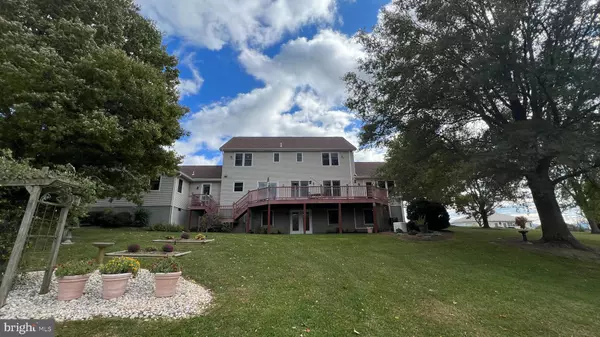$590,000
$599,900
1.7%For more information regarding the value of a property, please contact us for a free consultation.
68 HOLSTEIN LN Toms Brook, VA 22660
3 Beds
5 Baths
3,472 SqFt
Key Details
Sold Price $590,000
Property Type Single Family Home
Sub Type Detached
Listing Status Sold
Purchase Type For Sale
Square Footage 3,472 sqft
Price per Sqft $169
Subdivision Manor Hill Estates
MLS Listing ID VASH2004472
Sold Date 12/16/22
Style Colonial
Bedrooms 3
Full Baths 3
Half Baths 2
HOA Fees $33/ann
HOA Y/N Y
Abv Grd Liv Area 3,136
Originating Board BRIGHT
Year Built 1990
Annual Tax Amount $2,952
Tax Year 2021
Lot Size 3.000 Acres
Acres 3.0
Property Description
MOTIVATED OWNER SLASHES PRICE BY $50,000! Beautiful, Well-Maintained 2-story with Gorgeous Mountain Views on 3 Acres just west of Toms Brook. Enjoy your mornings sitting on the covered front porch looking out at the Massanutten Mountains. This well-cared for home offers 3 bedrooms (2 MASTER SUITES - one on the main floor and one upstairs), 3.5 bathrooms, eat-in kitchen with plenty of cabinetry, corian countertops, island, breakfast area, formal dining room, family room with gas fireplace, study/office, bright & inviting sunroom, along with a hobby room in the basement. The majority of basement is unfinished having windows, and French doors leading out to a large brick patio. LOTS of Storage. Nice, spacious deck can be accessed by the sunroom and kitchen area for those outside BBQs or to simply relax and enjoy the sunset looking out at North Mountain. 2 car attached garage, shed, and garden area with raised beds. Tastefully Landscaped. New Roof in March 2021 (40 yr shingles) New Gutter Helmets in June 2022 Majority of Windows replaced in February 2011 Porch & Deck Windows replaced in March 2021 New Air Scrubber in Oct 2022 (purifier) added to the downstairs HVAC replaced upstairs in 2015 and downstairs in 2020 HVAC serviced (Oct 2022) Ductwork cleaned in 2021 Septic pumped in April 2021 Generator (info uploaded in documents). This is a FANTASTIC property awaiting your arrival!!
Location
State VA
County Shenandoah
Zoning A-1
Rooms
Basement Full, Partially Finished, Outside Entrance, Daylight, Partial, Interior Access, Windows
Main Level Bedrooms 1
Interior
Interior Features Air Filter System, Carpet, Ceiling Fan(s), Chair Railings, Breakfast Area, Entry Level Bedroom, Family Room Off Kitchen, Floor Plan - Traditional, Formal/Separate Dining Room, Kitchen - Island, Pantry, Recessed Lighting, Soaking Tub, Tub Shower, Upgraded Countertops, Walk-in Closet(s), Wood Floors
Hot Water Electric
Heating Heat Pump(s), Forced Air
Cooling Central A/C, Ceiling Fan(s), Air Purification System
Fireplaces Number 1
Fireplaces Type Gas/Propane, Mantel(s)
Fireplace Y
Heat Source Electric, Propane - Leased
Laundry Main Floor
Exterior
Parking Features Garage - Side Entry, Garage Door Opener, Inside Access
Garage Spaces 2.0
Water Access N
View Mountain, Panoramic
Roof Type Architectural Shingle
Accessibility Chairlift
Attached Garage 2
Total Parking Spaces 2
Garage Y
Building
Lot Description Landscaping
Story 3
Foundation Block
Sewer On Site Septic
Water Well
Architectural Style Colonial
Level or Stories 3
Additional Building Above Grade, Below Grade
New Construction N
Schools
School District Shenandoah County Public Schools
Others
Senior Community No
Tax ID 023 07 012
Ownership Fee Simple
SqFt Source Assessor
Acceptable Financing Cash, Conventional, FHA, USDA, VA
Listing Terms Cash, Conventional, FHA, USDA, VA
Financing Cash,Conventional,FHA,USDA,VA
Special Listing Condition Standard
Read Less
Want to know what your home might be worth? Contact us for a FREE valuation!

Our team is ready to help you sell your home for the highest possible price ASAP

Bought with Jim Thomson • Long & Foster Real Estate, Inc.





