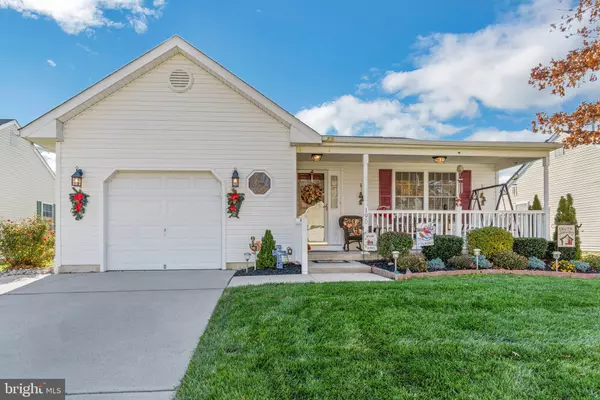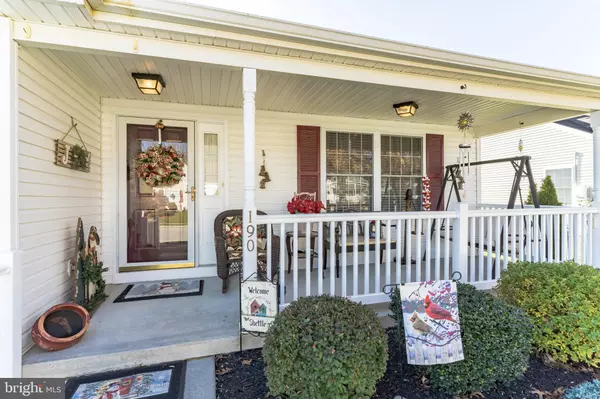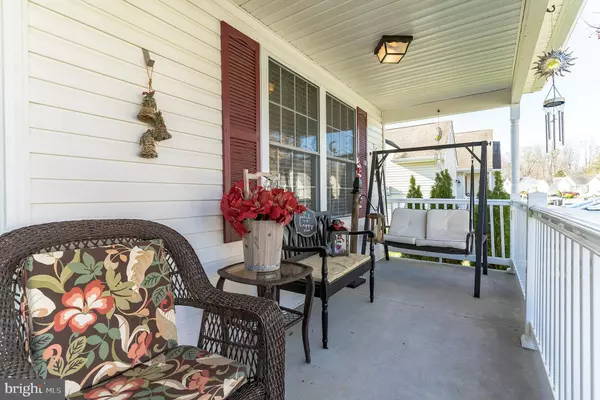$280,000
$272,500
2.8%For more information regarding the value of a property, please contact us for a free consultation.
190 TRELLIS LN Sewell, NJ 08080
2 Beds
2 Baths
1,330 SqFt
Key Details
Sold Price $280,000
Property Type Single Family Home
Sub Type Detached
Listing Status Sold
Purchase Type For Sale
Square Footage 1,330 sqft
Price per Sqft $210
Subdivision Bridlewood
MLS Listing ID NJGL2023666
Sold Date 12/16/22
Style Ranch/Rambler
Bedrooms 2
Full Baths 2
HOA Fees $66/ann
HOA Y/N Y
Abv Grd Liv Area 1,330
Originating Board BRIGHT
Year Built 2000
Annual Tax Amount $5,500
Tax Year 2021
Lot Size 6,098 Sqft
Acres 0.14
Lot Dimensions 60.00 x 100.00
Property Description
Enjoy Carefree Living in super convenient and popular "Bridlewood Estates:, a premier Active Adult 55+ community. This welcoming and versatile "Parasol" floor plan is spacious, open and most welcoming! This particular home has the Sunroom Option, giving additional living space and a wonderful sunny room so perfect for relaxing or reading the newspaper over a cup of coffee. From the sunroom, the slider leads to the rear yard which offers a wonderful neighborhood setting. The Parasol boasts 2 bedrooms and 2 full baths. The primary bedroom had it's own private bath and a generously sized walk in closet. Painted in neutrals, and upgraded hardwood floors, this home is the perfect canvas for your personal touches. Sit back and enjoy the day on the country front porch and admire the beautiful landscaping and neighborhood. Offers a 1 car garage with storage area, in ground sprinkler system, and a solar system. See the attached documents for details. So conveniently located close to the Deptford Mall, local restaurants, Rowan U, Target, Lowes, and many retail stores. Be sure not to miss this one!
Location
State NJ
County Gloucester
Area Deptford Twp (20802)
Zoning RESIDENTIAL
Rooms
Other Rooms Living Room, Dining Room, Bedroom 2, Kitchen, Bedroom 1, Sun/Florida Room
Main Level Bedrooms 2
Interior
Interior Features Ceiling Fan(s), Combination Dining/Living, Entry Level Bedroom, Floor Plan - Open, Recessed Lighting, Stall Shower, Upgraded Countertops, Walk-in Closet(s), Wood Floors
Hot Water Natural Gas
Heating Forced Air
Cooling Central A/C
Flooring Hardwood, Carpet
Equipment Built-In Microwave, Dishwasher, Disposal, Dryer, Refrigerator, Washer
Appliance Built-In Microwave, Dishwasher, Disposal, Dryer, Refrigerator, Washer
Heat Source Natural Gas
Exterior
Exterior Feature Porch(es)
Parking Features Garage - Front Entry
Garage Spaces 2.0
Water Access N
Roof Type Architectural Shingle
Accessibility No Stairs
Porch Porch(es)
Attached Garage 1
Total Parking Spaces 2
Garage Y
Building
Story 1
Foundation Crawl Space
Sewer Public Sewer
Water Public
Architectural Style Ranch/Rambler
Level or Stories 1
Additional Building Above Grade, Below Grade
New Construction N
Schools
School District Deptford Township Public Schools
Others
HOA Fee Include Common Area Maintenance,Lawn Maintenance,Snow Removal
Senior Community Yes
Age Restriction 55
Tax ID 02-00399 13-00012
Ownership Fee Simple
SqFt Source Estimated
Acceptable Financing Cash, Conventional, FHA, VA
Listing Terms Cash, Conventional, FHA, VA
Financing Cash,Conventional,FHA,VA
Special Listing Condition Standard
Read Less
Want to know what your home might be worth? Contact us for a FREE valuation!

Our team is ready to help you sell your home for the highest possible price ASAP

Bought with Rosemarie Rose Simila • Home and Heart Realty





