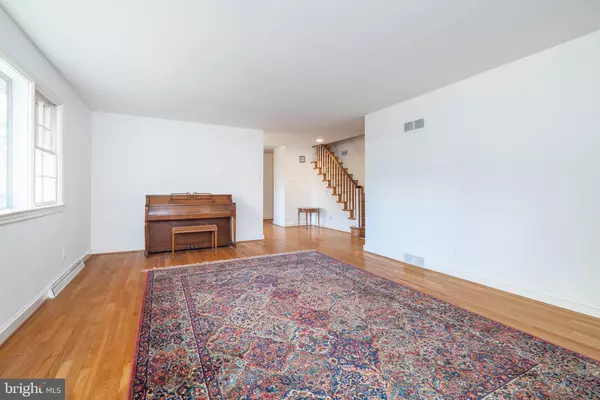$526,000
$519,900
1.2%For more information regarding the value of a property, please contact us for a free consultation.
2701 LONGWOOD DR Wilmington, DE 19810
4 Beds
3 Baths
3,600 SqFt
Key Details
Sold Price $526,000
Property Type Single Family Home
Sub Type Detached
Listing Status Sold
Purchase Type For Sale
Square Footage 3,600 sqft
Price per Sqft $146
Subdivision Foulk Woods
MLS Listing ID DENC2033970
Sold Date 12/16/22
Style Cape Cod
Bedrooms 4
Full Baths 3
HOA Fees $4/ann
HOA Y/N Y
Abv Grd Liv Area 3,600
Originating Board BRIGHT
Year Built 1960
Annual Tax Amount $3,260
Tax Year 2021
Lot Size 0.680 Acres
Acres 0.68
Property Description
Rarely available, Cape Cod on oversized corner lot in the highly coveted neighborhood of Foulk Woods! This beautiful home offers privacy, mature plantings and a first-floor primary bedroom and bath. Freshly painted and lovingly maintained, this gem features hardwood floors throughout, a sunken family room with a wood burning fireplace, and large window wall to overlook your own private woods. Eat-in kitchen, laundry room, formal dining room and living room with picture window, additional bedroom and full bath complete the first floor. Second floor features two bedrooms, one with bonus room, a full bath, large cedar closet and a walk-in attic with dormers - the expansive attic space could easily be converted to a fifth bedroom and fourth bath. This home is being sold as is and is ready for you to make yours!
OFFER DEADLINE TODAY 6:00 PM - SUNDAY, NOVEMBER 6, 2022
Location
State DE
County New Castle
Area Brandywine (30901)
Zoning NC21
Rooms
Other Rooms Living Room, Dining Room, Primary Bedroom, Bedroom 2, Bedroom 3, Bedroom 4, Kitchen, Family Room, Laundry, Bathroom 2, Bathroom 3, Attic, Bonus Room
Main Level Bedrooms 2
Interior
Hot Water Natural Gas
Heating Forced Air
Cooling Central A/C
Flooring Hardwood
Fireplaces Number 1
Fireplaces Type Brick, Mantel(s)
Fireplace Y
Heat Source Natural Gas
Laundry Main Floor
Exterior
Exterior Feature Porch(es), Screened
Parking Features Garage - Side Entry, Inside Access
Garage Spaces 2.0
Water Access N
Accessibility None
Porch Porch(es), Screened
Attached Garage 2
Total Parking Spaces 2
Garage Y
Building
Story 2
Foundation Crawl Space, Slab
Sewer Public Sewer
Water Public
Architectural Style Cape Cod
Level or Stories 2
Additional Building Above Grade, Below Grade
New Construction N
Schools
School District Brandywine
Others
Senior Community No
Tax ID 0604200199
Ownership Fee Simple
SqFt Source Estimated
Acceptable Financing Cash, Conventional
Listing Terms Cash, Conventional
Financing Cash,Conventional
Special Listing Condition Standard
Read Less
Want to know what your home might be worth? Contact us for a FREE valuation!

Our team is ready to help you sell your home for the highest possible price ASAP

Bought with Amy Groff Saum • Northrop Realty





