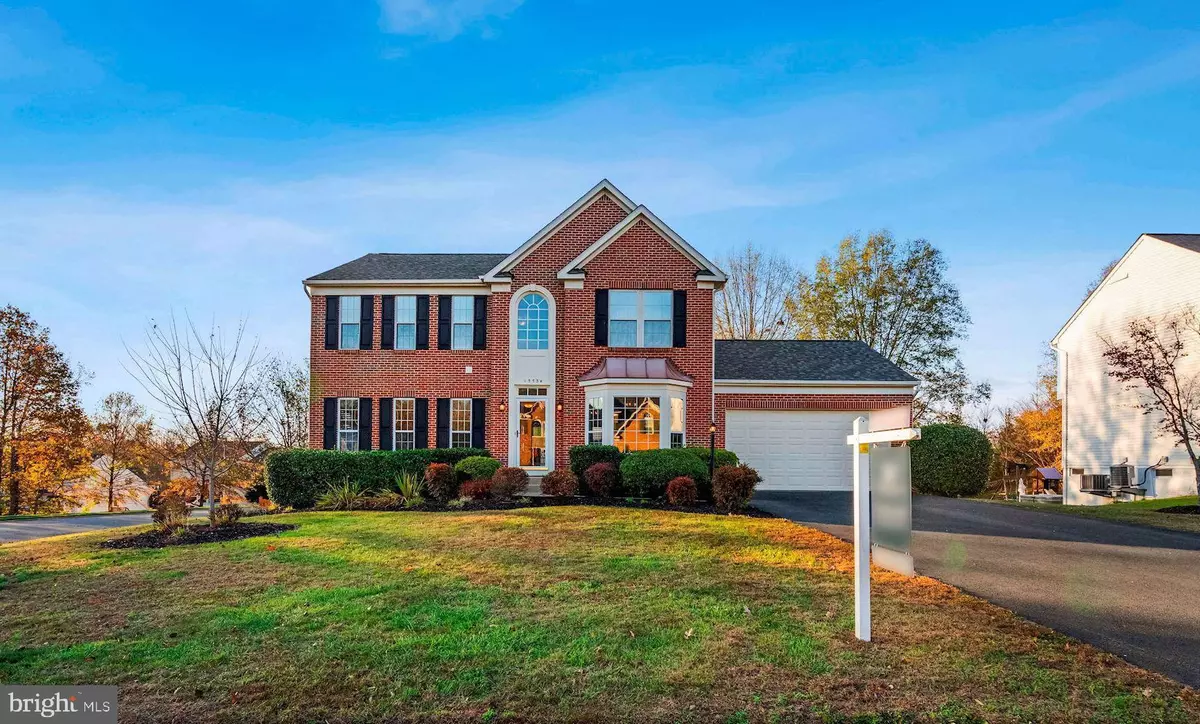$690,000
$689,000
0.1%For more information regarding the value of a property, please contact us for a free consultation.
15534 MARSH OVERLOOK DR Woodbridge, VA 22191
4 Beds
4 Baths
3,753 SqFt
Key Details
Sold Price $690,000
Property Type Single Family Home
Sub Type Detached
Listing Status Sold
Purchase Type For Sale
Square Footage 3,753 sqft
Price per Sqft $183
Subdivision Dawson Landing
MLS Listing ID VAPW2039872
Sold Date 12/19/22
Style Colonial
Bedrooms 4
Full Baths 2
Half Baths 2
HOA Fees $18
HOA Y/N Y
Abv Grd Liv Area 2,580
Originating Board BRIGHT
Year Built 1999
Annual Tax Amount $6,694
Tax Year 2022
Lot Size 0.496 Acres
Acres 0.5
Property Description
This beautiful brick front Bainbridge with 4 bedrooms, 2/2 baths, on a half-acre lot in the sought after neighborhood of Dawson Landing community could be your future home! This premium and private lot is perfect for family and friends to enjoy. The upgraded gourmet kitchen with granite counters, stainless steel appliances, and large island is perfect for entertaining guests or enjoy a quiet breakfast in the fabulous morning room/sunroom with lots of natural light. Some of the other highlights are the large primary bedroom with a spacious walk-in closet, new carpet, upgraded bathroom and soaking tub. Basement offers large finished family room with walkout access and comes furnished with a pool table. Windows throughout are tinted for privacy. This well kept home offers several upgrades to include new roof, HVAC, new garage door and driveway. You will delight in some of the great outdoor features this home offers such as the deck, patio, fabulous fully fenced in backyard. Dawson Landing is a beautiful neighborhood nestled between Veterans and Leesylvania Parks, where you can enjoy sports activities, nature trails, boating, and kayaking straight out of the Hampton Land Marina, which is just a five-minute drive. Also just minutes away, soak in the views and wildlife while enjoying a new boardwalk over Neabsco Creek. Location offers various commuting options to include The VRE (Virginia Railway Express) which is within walking distance. If you prefer, there are numerous commuter lots close by for carpooling or coach bus services. You could hop on the E-Z Pass lanes for I-95 and have a stress-free trip into Washington D.C. or The Pentagon. Home is located between Fort Belvoir and Quantico. Enjoy Wegmans, shops in the Stonebridge at Potomac Town Center, Potomac Mills Mall, and many restaurant options, which all are about a 5 minute drive. Your shopping and dining experiences are at your fingertips. Welcome to your future home!
Location
State VA
County Prince William
Zoning R2
Rooms
Basement Outside Entrance, Rear Entrance, Walkout Level, Poured Concrete, Daylight, Full, Interior Access
Interior
Interior Features Kitchen - Eat-In, Ceiling Fan(s), Chair Railings, Crown Moldings, Dining Area, Formal/Separate Dining Room, Kitchen - Gourmet, Kitchen - Island, Soaking Tub, Stall Shower, Upgraded Countertops, Walk-in Closet(s), Window Treatments, Wood Floors
Hot Water Natural Gas
Heating Forced Air
Cooling Central A/C, Ceiling Fan(s)
Flooring Carpet, Ceramic Tile, Hardwood, Laminated
Fireplaces Number 1
Fireplaces Type Mantel(s), Gas/Propane
Equipment Built-In Microwave, Cooktop, Dishwasher, Disposal, Dryer, Oven - Wall, Refrigerator, Stainless Steel Appliances, Washer, Water Heater
Fireplace Y
Window Features Bay/Bow,Double Pane
Appliance Built-In Microwave, Cooktop, Dishwasher, Disposal, Dryer, Oven - Wall, Refrigerator, Stainless Steel Appliances, Washer, Water Heater
Heat Source Natural Gas
Exterior
Exterior Feature Deck(s), Patio(s)
Parking Features Garage - Front Entry, Inside Access
Garage Spaces 4.0
Fence Wood
Water Access N
Roof Type Architectural Shingle
Accessibility None
Porch Deck(s), Patio(s)
Attached Garage 2
Total Parking Spaces 4
Garage Y
Building
Lot Description Level, Rear Yard
Story 2
Foundation Concrete Perimeter
Sewer Public Sewer
Water Public
Architectural Style Colonial
Level or Stories 2
Additional Building Above Grade, Below Grade
Structure Type High,Vaulted Ceilings
New Construction N
Schools
Elementary Schools Leesylvania
Middle Schools Rippon
High Schools Freedom
School District Prince William County Public Schools
Others
HOA Fee Include Common Area Maintenance,Trash
Senior Community No
Tax ID 8390-68-7704
Ownership Fee Simple
SqFt Source Assessor
Security Features Security System
Acceptable Financing Cash, Conventional, FHA, VA, Negotiable
Listing Terms Cash, Conventional, FHA, VA, Negotiable
Financing Cash,Conventional,FHA,VA,Negotiable
Special Listing Condition Standard
Read Less
Want to know what your home might be worth? Contact us for a FREE valuation!

Our team is ready to help you sell your home for the highest possible price ASAP

Bought with Margaret J Czapiewski • Keller Williams Realty





