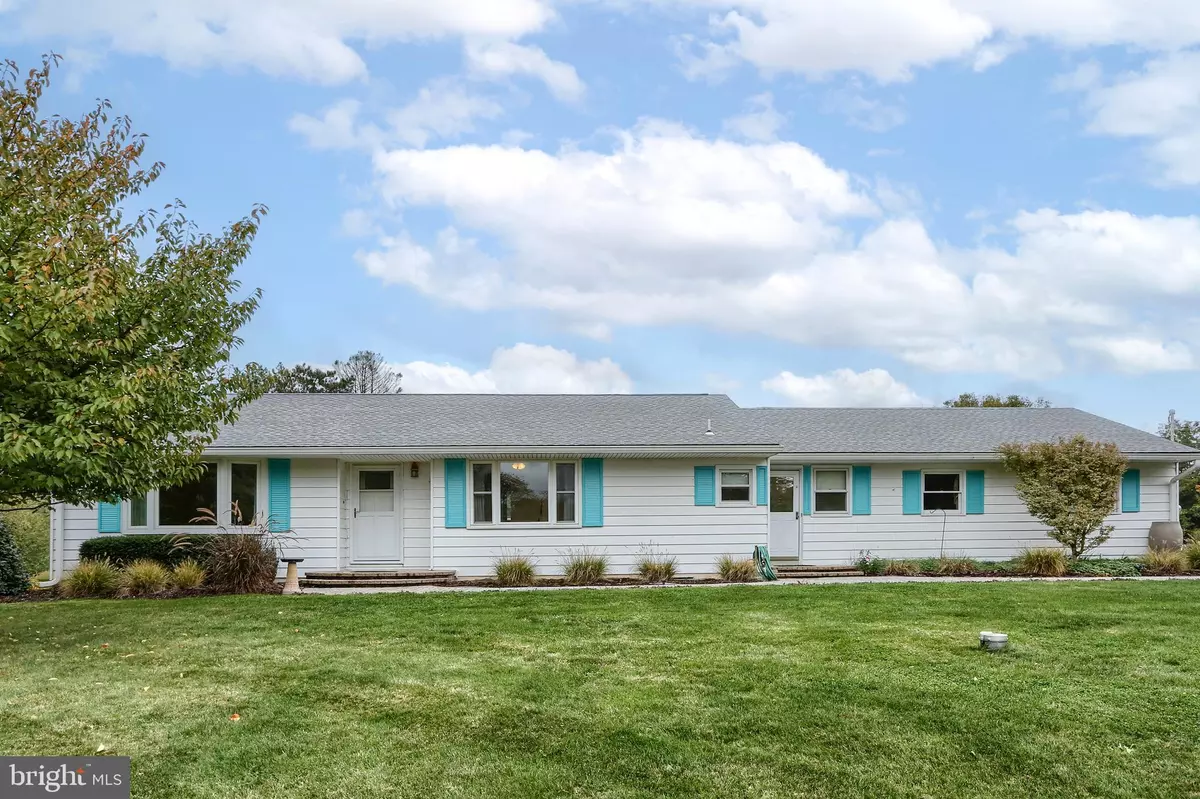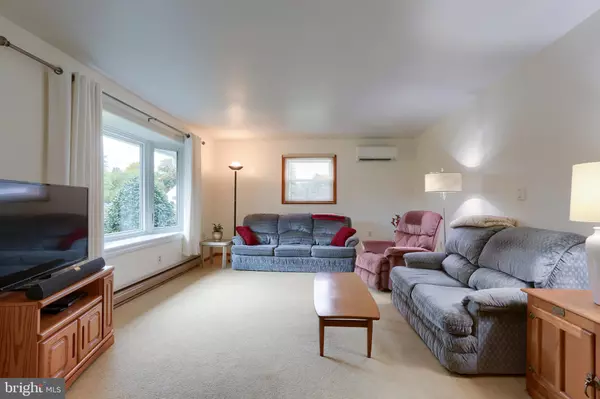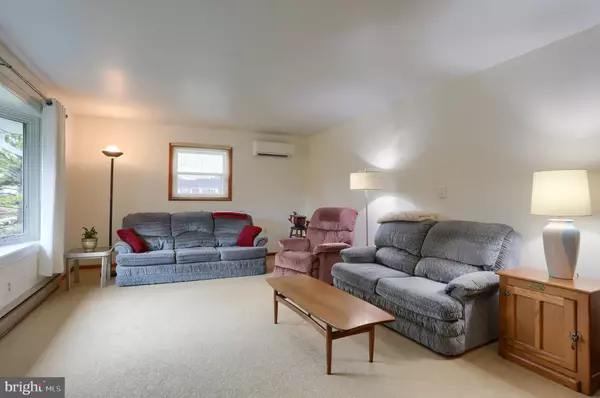$258,000
$255,000
1.2%For more information regarding the value of a property, please contact us for a free consultation.
2442 RITNER HWY Carlisle, PA 17015
3 Beds
2 Baths
1,276 SqFt
Key Details
Sold Price $258,000
Property Type Single Family Home
Sub Type Detached
Listing Status Sold
Purchase Type For Sale
Square Footage 1,276 sqft
Price per Sqft $202
Subdivision None Available
MLS Listing ID PACB2016302
Sold Date 12/22/22
Style Ranch/Rambler
Bedrooms 3
Full Baths 1
Half Baths 1
HOA Y/N N
Abv Grd Liv Area 1,276
Originating Board BRIGHT
Year Built 1975
Annual Tax Amount $3,847
Tax Year 2022
Lot Size 2.000 Acres
Acres 2.0
Property Description
You will love coming home to this lovingly kept 3 bedroom, 1 and a half bath ranch home in Dickinson Twp. Enter through the living room with a bay window overlooking the vast front yard. Continue on into the eat in kitchen with bar. This kitchen is loaded with vintage charm, as well as lots of cupboard space. As you make your way to the rear of the home, you will find 3 bedrooms all with ceiling fans and 1 full bathroom with a tub shower. The primary bedroom features en-suite half bath/ laundry room. The partially finished lower level features a large open family room with a wood burning stove, a separate room that was used as a dark room/storage area, as well as an unfinished side for additional storage. The patio and above ground pool will make entertaining in the summer months a breeze. The highlight of the home, the 3 season sunroom with vaulted ceiling and ceiling fan, will provide you with endless enjoyment as your look out over the remainder of this beautifully maintained property. In addition, there is a storage shed with a small pond located behind the home. An active radon mitigation system is already in place for your peace of mind. 2 car garage. Large 2 +/- acre lot. Convenient to Carlisle and I-81.
Location
State PA
County Cumberland
Area Dickinson Twp (14408)
Zoning RESIDENTIAL
Rooms
Other Rooms Living Room, Dining Room, Primary Bedroom, Bedroom 2, Bedroom 3, Kitchen, Sun/Florida Room, Bathroom 1, Bathroom 2
Basement Full, Interior Access
Main Level Bedrooms 3
Interior
Interior Features Bar, Carpet, Ceiling Fan(s), Combination Kitchen/Dining, Tub Shower
Hot Water Electric
Heating Baseboard - Electric, Heat Pump(s)
Cooling Central A/C
Flooring Carpet, Vinyl, Ceramic Tile
Fireplaces Number 1
Fireplaces Type Wood
Equipment Refrigerator, Oven/Range - Electric
Fireplace Y
Window Features Bay/Bow,Replacement
Appliance Refrigerator, Oven/Range - Electric
Heat Source Electric
Laundry Lower Floor
Exterior
Exterior Feature Porch(es), Enclosed
Parking Features Garage - Side Entry, Garage Door Opener
Garage Spaces 6.0
Pool Above Ground
Water Access N
Roof Type Architectural Shingle
Accessibility Other
Porch Porch(es), Enclosed
Attached Garage 2
Total Parking Spaces 6
Garage Y
Building
Story 1
Foundation Block
Sewer On Site Septic
Water Well
Architectural Style Ranch/Rambler
Level or Stories 1
Additional Building Above Grade, Below Grade
New Construction N
Schools
High Schools Carlisle Area
School District Carlisle Area
Others
Senior Community No
Tax ID 08-09-0523-035
Ownership Fee Simple
SqFt Source Assessor
Acceptable Financing Cash, Conventional
Listing Terms Cash, Conventional
Financing Cash,Conventional
Special Listing Condition Standard
Read Less
Want to know what your home might be worth? Contact us for a FREE valuation!

Our team is ready to help you sell your home for the highest possible price ASAP

Bought with Jayson Mellott • Century 21 A Better Way





