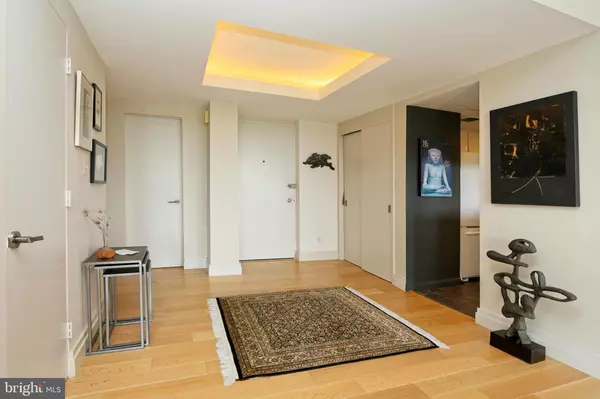$435,500
$459,000
5.1%For more information regarding the value of a property, please contact us for a free consultation.
11400 WASHINGTON PLZ W #1301 Reston, VA 20190
2 Beds
3 Baths
1,885 SqFt
Key Details
Sold Price $435,500
Property Type Condo
Sub Type Condo/Co-op
Listing Status Sold
Purchase Type For Sale
Square Footage 1,885 sqft
Price per Sqft $231
Subdivision Lake Anne Of Reston
MLS Listing ID VAFX2085600
Sold Date 12/22/22
Style Contemporary
Bedrooms 2
Full Baths 2
Half Baths 1
Condo Fees $2,159/mo
HOA Fees $61/ann
HOA Y/N Y
Abv Grd Liv Area 1,885
Originating Board BRIGHT
Year Built 1966
Annual Tax Amount $3,186
Tax Year 2022
Property Description
$40,000+ reduction! Spectacular views of Lake Anne and the fountain greet you from every room in this amazing condo overlooking Reston's original Village Center! Once two units, now combined for a total of 1885 square feet offering fabulous entertaining spaces and large balconies. Enter the spacious foyer with a lighted tray ceiling and engineered hardwood floors. The floor-to-ceiling glass doors of the large living room immediately beckon you to the balcony. The living room features a custom, built-in cabinet – the ideal book and/or display case for your artwork. The lighted glass shelving adjoining this area also offers another option for display. The dining room will accommodate both family and friends, and the tiled shelf at the base of the floor-to-ceiling windows is perfect for your sun-loving plants. The kitchen features white cabinets, an electric stove with a 5-burner cooktop, a built-in microwave oven, a French-doored refrigerator with a bottom freezer and soapstone countertops with an under-mount sink. A pass-through offers convenience, as well as a great view of the trees and sky beyond the balcony. The laundry room is conveniently placed at the end of the kitchen and offers additional cabinets and shelving. The renovated powder room includes a pedestal sink with a tiled wall and tiled floor. A hallway leads to the primary bedroom suite with its two large, customized walk-in closets and 1 wall closet. Brand new carpeting was just installed. Sliding glass doors from this bedroom open onto another balcony with great views of the fountain in Lake Anne. The primary bathroom was renovated and features a deep soaking tub and a round, under-mount in a custom vanity. A shoji screened pocket door leads to the second bedroom suite, sized to accommodate both your office and your guests and offering both a walk-in and a wall closet. The second full bathroom is has a tub/shower combination. Besides the gorgeous views of Lake Anne Village Center, the balconies offer amazing views in every direction, from Tysons to Reston Town Center, and in all seasons! Its very rare to find a condo with 45' of balcony space! Lake Anne and the Plaza offer so many great options including restaurants, Reston Art Gallery and Studios, the Reston Museum, Reston Community Center, a summer Farmer's Market and boat rentals on the Lake. Pathways lead to Reston pools, tennis courts, Reston Town Center and the Silverline Metro. Don't miss this amazing opportunity to own a really special piece of this fabulous community!
Location
State VA
County Fairfax
Zoning 372
Rooms
Other Rooms Living Room, Dining Room, Primary Bedroom, Bedroom 2, Kitchen, Bathroom 2, Primary Bathroom, Half Bath
Main Level Bedrooms 2
Interior
Interior Features Built-Ins, Carpet, Entry Level Bedroom, Floor Plan - Open, Formal/Separate Dining Room, Kitchen - Galley, Primary Bath(s), Soaking Tub, Tub Shower, Upgraded Countertops, Walk-in Closet(s), Window Treatments, Wood Floors
Hot Water Natural Gas
Heating Central, Forced Air, Hot Water
Cooling Other, Central A/C
Flooring Carpet, Ceramic Tile, Hardwood, Engineered Wood
Equipment Dishwasher, Disposal, Dryer, Exhaust Fan, Oven - Self Cleaning, Oven/Range - Electric, Refrigerator, Washer, Built-In Microwave
Fireplace N
Window Features Sliding,Replacement,Double Pane
Appliance Dishwasher, Disposal, Dryer, Exhaust Fan, Oven - Self Cleaning, Oven/Range - Electric, Refrigerator, Washer, Built-In Microwave
Heat Source Electric, Other
Laundry Dryer In Unit, Washer In Unit
Exterior
Exterior Feature Balconies- Multiple
Utilities Available Under Ground
Amenities Available Baseball Field, Basketball Courts, Bike Trail, Common Grounds, Dog Park, Extra Storage, Golf Course, Golf Course Membership Available, Jog/Walk Path, Lake, Pool - Outdoor, Soccer Field, Swimming Pool, Tennis Courts, Tot Lots/Playground, Volleyball Courts, Community Center, Elevator, Exercise Room, Picnic Area, Pool - Indoor, Reserved/Assigned Parking, Storage Bin, Water/Lake Privileges
Water Access Y
Accessibility Doors - Lever Handle(s), Elevator, Level Entry - Main, No Stairs
Porch Balconies- Multiple
Garage N
Building
Story 1
Unit Features Hi-Rise 9+ Floors
Sewer Public Sewer
Water Public
Architectural Style Contemporary
Level or Stories 1
Additional Building Above Grade, Below Grade
Structure Type Dry Wall,Tray Ceilings
New Construction N
Schools
School District Fairfax County Public Schools
Others
Pets Allowed Y
HOA Fee Include Air Conditioning,Common Area Maintenance,Ext Bldg Maint,Heat,Management,Parking Fee,Reserve Funds,Sewer,Trash,Water,Custodial Services Maintenance,Electricity,Gas,Lawn Maintenance
Senior Community No
Tax ID 0172 31 1301A
Ownership Condominium
Security Features Main Entrance Lock,Resident Manager,Smoke Detector,Motion Detectors
Acceptable Financing Cash, Conventional
Listing Terms Cash, Conventional
Financing Cash,Conventional
Special Listing Condition Standard
Pets Allowed Cats OK, Dogs OK
Read Less
Want to know what your home might be worth? Contact us for a FREE valuation!

Our team is ready to help you sell your home for the highest possible price ASAP

Bought with Charles Placide Dorfeuille • Compass





